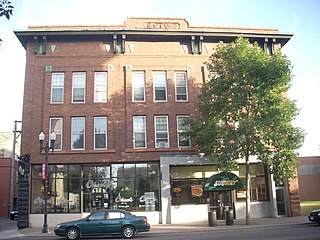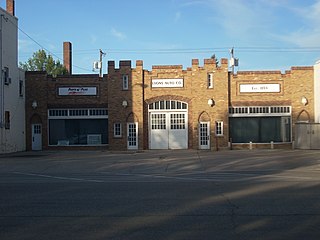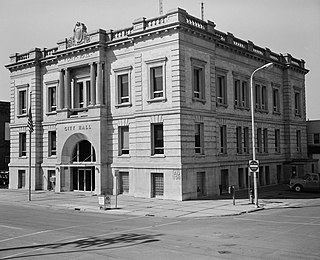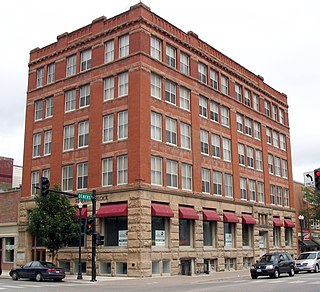
Wright Block is a property in Grand Forks, North Dakota that was listed on the National Register of Historic Places in 1982.

Grand Forks Woolen Mills is a building located on the corner of Third Avenue North and North Third Street in Grand Forks, North Dakota, designed by architect John W. Ross. A three-story construction approximately 50 feet (15 m) by 100 feet (30 m) in size, it is recorded as being built in 1895. Constructed of brick, the architectural style has been described as Commercial vernacular.
The Building at 317 S. 3rd St. in Grand Forks, North Dakota was built circa 1884 in a style that has been described as Early Commercial and Vernacular.

The Stratford Building is a property in Grand Forks, North Dakota that was listed on the National Register of Historic Places in 1982.
The BPOE Lodge: Golden Block, also referred to as Golden Square, was a building in Grand Forks, North Dakota that was listed on the National Register of Historic Places, but was removed from the National Register in 2004.
Red River Valley Brick Co. is or was a property in Grand Forks, North Dakota that was removed from the National Register of Historic Places in 2004.
The Flatiron Building was an historic building in Grand Forks, North Dakota, that was built in 1906 and was destroyed by the 1997 Red River flood. It was listed on the National Register of Historic Places, but was removed from the Register in 2004 because it had been destroyed.
The Electric Construction Co. Building is or was a property in Grand Forks, North Dakota. It was removed from the National Register of Historic Places in 2004.
Dinnie Block was a property in Grand Forks, North Dakota. It was removed from the National Register of Historic Places in 2004.
Clifford Annex was a building in Grand Forks, North Dakota. It was listed on the U.S. National Register of Historic Places, but was destroyed in the 1997 Red River flood, and was delisted in 2004.

The Iddings Block is a property in Grand Forks, North Dakota that was listed on the National Register of Historic Places in 1982. It was one of 13 new commercial business block buildings built in Grand Forks in 1892, and is one of just two surviving from the 1888-1892 era. During 1892 to approximately 1906-1909, it was the location of Iddings and Company, the largest bookstore and stationer in the state in that period. In 1981, it housed Ruettell's.

Lyons Garage is a building in Grand Forks, North Dakota that was built in 1929 and was listed on the National Register of Historic Places in 1982. The rectangular building was built as an expansion of an adjacent Lyons Auto Supply company building that had been built in 1912. The 1912 building is not included in the National Register listing.
The building at 205 DeMers Ave. is a property in Grand Forks, North Dakota that was listed on the National Register of Historic Places in 1982. It was destroyed by the 1997 Red River flood, and was officially delisted in 2018.

The First National Bank is a five-story building in Grand Forks, North Dakota, that was built in 1914–15 and listed on the National Register of Historic Places in 1982. It was built for the Scandinavian-American Bank, but has been identified as the First National Bank building since 1929.

John W. Ross (1848–1914) was the first licensed architect in Grand Forks, North Dakota.

Speed Printing is a building in Grand Forks, North Dakota that was listed on the National Register of Historic Places in 1982.

Finks and Gokey Block, built in 1881, is "one of the earliest brick commercial buildings" in Grand Forks, North Dakota. It was listed on the National Register of Historic Places in 1983.

St. John's Block Commercial Exchange is a Richardsonian Romanesque building in Grand Forks, North Dakota, United States. It is a five-story brick and ashlar building, built during 1890–1891. It is smaller than one acre. It was listed on the National Register of Historic Places (NRHP) in 1982.

Grand Forks Mercantile Company is a property in Grand Forks, North Dakota that was listed on the National Register of Historic Places in 1982. Built in 1893, the building includes Early Commercial and Italianate architecture.

The New Hampshire Apartments in Grand Forks, North Dakota were listed on the National Register of Historic Places in 1982. They were built in 1904 at a cost of $26,000 and were significant as a building designed by architect Joseph Bell DeRemer. The apartments were an example of commercial vernacular architecture, and the building was the first in Grand Forks to have a planned second-story-level walkway to another building. When listed on the National Register, the apartment complex was one of few remaining downtown structures designed by DeRemer with classical details. It was built by the Dinnie Brothers, a construction firm that was established in 1881 and was at one time responsible for the building of more than 60 percent of the commercial buildings in Grand Forks.













