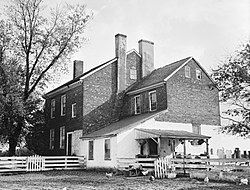Thomas House | |
 Front and side of the house | |
| Location | 2231 Ruthsburg Road (MD 304), Ruthsburg, Maryland |
|---|---|
| Coordinates | 39°0′54″N75°55′53″W / 39.01500°N 75.93139°W |
| Area | 20 acres (8.1 ha) |
| Built | 1798 |
| Built by | Thomas, Dr. John |
| Architectural style | Federal |
| NRHP reference No. | 76002150 [1] |
| Added to NRHP | May 13, 1976 |
Thomas House is a historic home located at Ruthsburg, Queen Anne's County, Maryland. It is distinguished by a stepped, two-part plan designed to represent two separate building phases and to have the appearance of a Federal brick townhouse with a lower, two-story wing. It appears to have been built between 1798 and 1821. [2]
It was listed on the National Register of Historic Places in 1976. [1]



