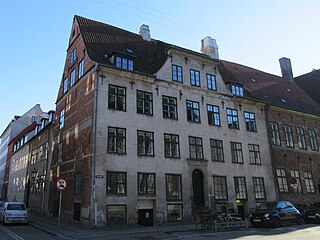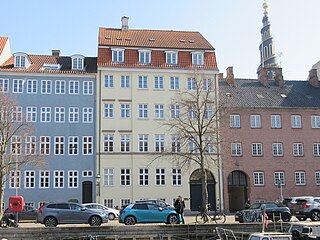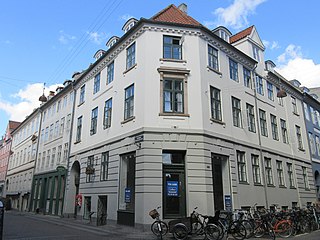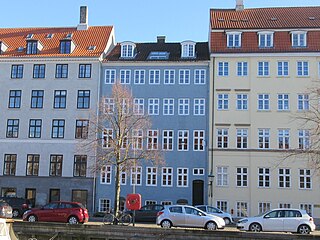
The Cort Adeler House is a historic property located at Strandgade 22 in the Christianshavn neighbourhood of Copenhagen, Denmark. It takes its name from Admiral Cort Adeler who lived there for the last seven years of his life in the 17th century.

The Niels Brock House is a historic property located at Strandgade 36 in the Christianshavn neighbourhood of Copenhagen, Denmark. The property comprises the former warehouse at Wildersgade 51 on the other side of the block as well as a number of side wings in the yard. The building takes its name after the businessman Niels Brock for whom it was adapted in the 1780s. Other notable former residents include the historian Peter Vilhelm Jacobsen (1799–1848) and the businessman Christian August Broberg. The entire complex was listed in the Danish registry of protected buildings and places in 1918.

The Mikkel Vibe House is a historic property located at Strandgade 32 in the Christianshavn neighbourhood of Copenhagen, Denmark. It is believed to be the oldest building in Christianshavn and takes its name after Mikkel Vibe who was mayor of Copenhagen.

The Jennow House is a historic property located at Strandgade 12 in the Christianshavn neighbourhood of Copenhagen, Denmark. It takes its current name after Andreas Jennow, a businessman who owned it from 1949 to 1978. His company Andreas Jennow A/S was based in the building until 1988.

The Schottmann House Danish: is a historic property located at Strandgade 10 in the Christianshavn neighbourhood of Copenhagen, Denmark.

The Rhode House is a historic property located at the corner of Strandgade and Torvegade in the Christianshavn neighbourhood of central Copenhagen, Denmark.

Store Strandstræde 7 is a small building located close to Kongens Nytorv central Copenhagen, Denmark. The building was listed on the Danish registry of protected buildings and places in 1989.

Overgaden Oven Vandet 50 is a residential property in the Christianshavn neighborhood of central Copenhagen, Denmark. It is one of three properties along Christianshavn Canal that were built by anchor smith Hans Caspersen and are now all known as the Hans Caspersen House, the others being Overgaden Neden Vandet 39 and Overgaden Neden Vandet 33. The building was completed in 1769 and listed on the Danish registry of protected buildings and places in 1945.

Kompagnistræde 10 is a Neoclassical property situated at the corner of Kompagnistræde and Badstuestræde in the Old Town of Copenhagen, Denmark. A bakery was operated on the site from at least the 17th century until the late 19th century. Like many of the other buildings in the area, the current building was constructed as part of the rebuilding of the city following the Copenhagen Fire of 1795. A gilded relief of a kringle above a door in the courtyard bears testament to the former use of the property. The entire complex was listed in the Danish registry of protected buildings and places in 1949. Former residents include orientalist Carl Theodor Johannsen and composer Christian Julius Hansen.

Fiskebløderhuset is an 18th-century building situated at the corner of Gråbrødretorv and Niels Hemmingsens Gade in the Old Town of Copenhagen, Denmark. It was listed in the Danish registry of protected buildings and places in 1924. A fiskebløder was a special type of fishmonger, specializing in the soaking and selling of stockfish. Together with the adjacent buildings at Gråbrødretorv No. 3–9, the building is one of the best preserved examples of the so-called "fire houses" which were constructed as part of the rebuilding of the city following the Copenhagen Fire of 1728. A limestone tablet above the main entrance commemorates the fire.

Brolæggerstræde 4 is a Neoclassical property situated in the Old Town of Copenhagen, Denmark. Like most of the other buildings in the area, it was constructed as part of the rebuilding of the city following the Copenhagen Fire of 1795. The three-winged complex was listed in the Danish registry of protected buildings and places in 1950.

Kringlegangen is a passageway linking the square Gråbrødretorv with the street Valkendorfsgade in the Old Town of Copenhagen, Denmark. A bakery was operated on the site from before 1787 until at least the 1910s. The present building complex was constructed in 1856-1857 for master joiner Carl Heinrich Winther. The passageway was not opened to the public until 1975. The name Kringlegangen was inspired by a gilded kringle above the entrance from Gråbrødretorv as well as to the twisting and turning course of the passageway. The entire building complex was listed in the Danish registry of protected buildings and places in 1945.

Kompagnistræde 24 is a Neoclassical property situated on Strædet, between Knabrostræde and R¨dhusstræde, in the Old Town of Copenhagen, Denmark. It was constructed as part of the rebuilding of the city following the Copenhagen Fire of 1795 and later heightened with one storey in 1849. The building was listed in the Danish registry of protected buildings and places in 1979. Notable former residents include the artist Janus Laurentius Ridter.

Torvegade 28/Wildersgade 26 is an 18th-century building complex situated on the corner of Torvegade and Wildersgade in the Christianshavn neighborhood of central Copenhagen, Denmark. It consists of a four-storey corner building and an adjacent three-storey former warehouse in Wildersgade. The two buildings were both heightened with one storey in 1852. The property was for almost two hundred years—from 1727 until 1917—owned by bakers. Their bakery was located in a side wing. A sandstone tablet with a relief of a crowned kringle and a cartouche with the initials of a former owner and the year ""Anno 1770" can still be seen above the shop entrance in Torvegade. The entire complex was listed in the Danish registry of protected buildings and places in 1982.

Sankt Annæ Gade 20–22 is a complex of Neoclassical buildings situated at the corner of Sankt Annæ Gade and Christianshavns Kanal in the Christianshavn neighborhood of central Copenhagen, Denmark. A distillery was for more than one hundred years—from at least the 1750s until at least the 1860s— operated on the site. The current complex consists of a corner building from 1804, flanked by two just two-bays-wide older buildings, both of which were adapted in connection with the construction of the corner building. The entire complex was jointly listed in the Danish registry of protected buildings and places in 1950. The courtyard on the rear was redesigned by landscape architect Jeppe Aagaard Andersen in the 1980s.

Strandgade 30 is one of the oldest townhouses situated on Strandgade in the Christianshavn district of central Copenhagen, Denmark. The three-winged building from 1635 is via an adjoining lower building from the 20th century and a three-storey warehouse connected to a two-storey building at Wildersgade 43 on the other side of the block. The property was from 1680 until at least the 1860s owned by brewers whose brewery was located in the yard. The painter Wilhelm Hammershøi resided in the apartment on the first floor from 1899 to 1909. Some 60 of the 142 paintings from this period of his life, including some of his most iconic works, are interior paintings from the apartment. Other notable former residents include the ship-owner, merchant and slave trader Jens Lind. A doorway in a brick wall connects the narrow, central courtyard to that of Strandgade 28. Strandgade 30 and Strandgade 28 were owned by the same owners from 1910. They were jointly listed in the Danish registry of protected buildings and places in 1918. The building at Wildersgade 43 and the adjacent warehouse in the courtyard are also part of the heritage listing.

The Sigvert Grubbe House is a Renaissance style townhouse situated at Strandgade 28 in the Chrstianshavn neighborhood of central Copenhagen, Denmark. The property comprises the building at Wildersgade 41 on the other side of the block as well as a half-timbered building separating two central courtyards from each other. The apartment on the first floor features a number of murals attributed to Nicolai Abildgaard. The entire complex was listed in the Danish registry of protected buildings and places in 1918. It takes its name after its first owner, Sigbert Grubbe, a favourite of ChristianIV. It was later owned by Jacob Benjamin Italiaender, a Sphardi Jew, who established a tobacco manufactory as well as a private sunagogue in the yard. The painter Peder Severin Krøyer grew up in the building in the 1860s.

Ovengaden Oven Vandet 52 is a mid 19th-century residential building overlooking Christianshavn Canal in the Christianshavn neighborhood of central Copenhagen, Denmark. The building was constructed in 1772 but heightened in 1846. It was listed in the Danish registry of protected buildings and places in 1945. Notable former residents include the botanist Erik Viborg, diplomat and politician Valdemar Rudolph von Raasløff and painter Edvard Weie.

Overgaden Neden Vandet 31 is an 18th-century canal house overlooking Christianshavn Canal in the Christianshavn neighbourhood of central Copenhagen, Denmark. It was listed in the Danish registry of protected buildings and places in 1918.

The Gerling House is a late 17th-century building complex situated at Strandgade 38 in the Christianshavn district of central Copenhagen, Denmark. It consists of a three-storey, four-bays-wide front wing towards the street and a 13-bays-long two-storey side wing on its rear. The master cooper Peter Richter established a cooper's workshop in the building in the 1830s and the property was after his death owned by his widow until 1880. The building was listed in the Danish registry of protected buildings and places in 1918. Notable former residents include the naval officer and painter Sophus Schack.
























