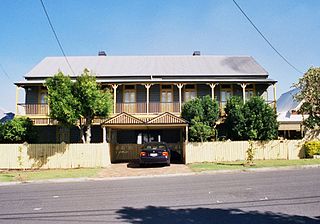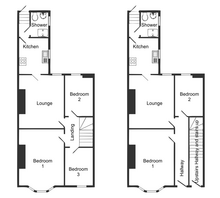
An apartment, flat, or unit is a self-contained housing unit that occupies part of a building, generally on a single storey. There are many names for these overall buildings. The housing tenure of apartments also varies considerably, from large-scale public housing, to owner occupancy within what is legally a condominium, to tenants renting from a private landlord.

Beamish Museum is the first regional open-air museum, in England, located at Beamish, near the town of Stanley, in County Durham, England. Beamish pioneered the concept of a living museum. By displaying duplicates or replaceable items, it was also an early example of the now commonplace practice of museums allowing visitors to touch objects.

The Margaret Esherick House in Philadelphia is one of the most studied of the nine built houses designed by American architect Louis Kahn. Commissioned by Chestnut Hill bookstore owner Margaret Esherick, the house was completed in 1961. In 2023, the house was listed on the National Register of Historic Places by the United States Department of the Interior.

Anniesland Court is a 22-storey residential tower block in the Anniesland area of Glasgow, Scotland, designed by J Holmes & Partners and completed in 1968. It is the tallest listed building in Scotland, and is remarkably similar to Ernő Goldfinger's later and more famous Trellick Tower in London. It is the only tower block in Glasgow to have been granted a category A listing.

Cottage flats, also known as four-in-a-block flats, are a style of housing common in Scotland, where there are single floor dwellings at ground level, and similar dwellings on the floor above. All have doors directly to the outside of the building, rather than into a 'close', or common staircase, although some do retain a shared entrance. The name 'cottage flats' is confusing as before the mid-1920s cottage housing referred to a single house, normally semi-detached, which contained living accommodation downstairs and bedrooms above. These were phased out by most urban local authorities as wasteful of space and economy after central government subsidies were reduced in the 1924 Housing Act.

Multifamily residential, also known as multidwelling unit (MDU)) is a classification of housing where multiple separate housing units for residential inhabitants are contained within one building or several buildings within one complex. Units can be next to each other (side-by-side units), or stacked on top of each other (top and bottom units). Common forms include apartment building and condominium, where typically the units are owned individually rather than leased from a single building owner. Many intentional communities incorporate multifamily residences, such as in cohousing projects.

The Suntop Homes, also known under the early name of The Ardmore Experiment, were quadruple residences located in Ardmore, Pennsylvania, and based largely upon the 1935 conceptual Broadacre City model of the minimum houses. The design was commissioned by Otto Tod Mallery of the Tod Company in 1938 in an attempt to set a new standard for the entry-level housing market in the United States and to increase single-family dwelling density in the suburbs. In cooperation with Frank Lloyd Wright, the Tod Company secured a patent for the unique design, intending to sell development rights for Suntops across the country.

York Mansions is one of the seven Victorian blocks of flats on Prince of Wales Drive, London, between Albert Bridge Road and Queenstown Road, in Battersea, in the London borough of Wandsworth. The four-storey building is portered.

M10 is a type of a residential panel building in East Germany. The M stands for Magdeburg where they have been built since the early 1970s.

Jackson Park Town Site Addition Brick Row is a group of three historic houses and two frame garages located on the west side of the 300 block of South Third Street in Lander, Wyoming. Two of the homes were built in 1917, and the third in 1919. The properties were added to the National Register of Historic Places on February 27, 2003.

Brighton Terrace is a heritage-listed duplex at 30 Sussex Street, West End, Queensland, Australia. It was designed by John Beauchamp Nicholson and built from 1887 to 1890. It was added to the Queensland Heritage Register on 21 October 1992.

Cross Terrace is a heritage-listed terrace house at 44-50 Cairns Terrace, Red Hill, City of Brisbane, Queensland, Australia. It was built from c. 1887 to c. 1888. It is also known as Cairns Terrace. It was added to the Queensland Heritage Register on 21 October 1992.

Warriston is a heritage-listed duplex at 6-8 Musgrave Road, Red Hill, City of Brisbane, Queensland, Australia. It was built c. 1886. It is also known as Berley Flats. It was added to the Queensland Heritage Register on 21 October 1992.
Julius Street Flats is a heritage-listed group of seven apartment blocks at 15 Julius Street, New Farm, City of Brisbane, Queensland, Australia. They were built from 1934 to early 1950s. The apartment blocks are called Ardrossan, Green Gables, Julius Lodge, Syncarpia, Ainslie, Pine Lodge and Evelyn Court. They were added to the Queensland Heritage Register on 4 August 1997.

Athol Place is a heritage-listed terrace house at 307 Wickham Terrace, Spring Hill, City of Brisbane, Queensland, Australia. It was built in the 1860s by Alexander McNab. It was added to the Queensland Heritage Register on 21 October 1992.

Victoria Flats is a heritage-listed apartment block at 369 Gregory Terrace, Spring Hill, City of Brisbane, Queensland, Australia. It was designed by architect Thomas Blair Moncrieff Wightman and built c. 1922 by Cheesman & Bull. It is also known as Kilroe's Flats and Morella, Carinyah, Lumtah and Neerim. It was added to the Queensland Heritage Register on 30 March 2001.

A byelaw terraced house is a type of dwelling built to comply with the Public Health Act 1875. It is a type of British terraced house at the opposite end of the social scale from the aristocratic townhouse but a marked improvement on the pre-regulation house built as cheap accommodation for the urban poor of the Industrial Revolution. The term usually refers to houses built between 1875 and 1918.

69 Windmill Street, Millers Point is a heritage-listed residence and former retail building located at 69 Windmill Street, in the inner city Sydney suburb of Millers Point in the City of Sydney local government area of New South Wales, Australia. It was built from 1845 to 1901. It is also known as Hit or Miss Hotel; Empire Service Hostel. It was added to the New South Wales State Heritage Register on 2 April 1999.
Boyne Street is a street in Dublin, Ireland.

48 Storey's Way is an Arts and Crafts house in west Cambridge, England, designed by M. H. Baillie Scott for Herbert Ainslie Roberts, a university administrator, and built in 1912–13. The architectural historian Alan Powers considers it an archetype of the English Arts and Crafts movement, although it is a late example of that movement. It is listed at grade II*.





















