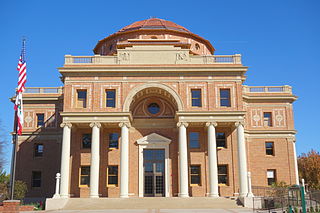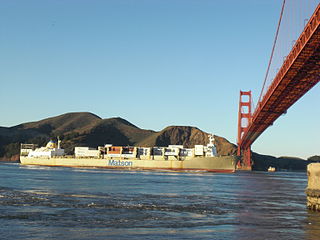Related Research Articles

Atascadero is a city in San Luis Obispo County, California, United States, located on U.S. Route 101. Atascadero is part of the San Luis Obispo-Paso Robles metropolitan statistical area, which encompasses the extents of the county. Atascadero is farther inland than most other cities in the county, and as a result, usually experiences warmer, drier summers, and cooler winters than other nearby cities such as San Luis Obispo and Pismo Beach. The main freeway through town is U.S. 101. The nearby State Routes 41 and 46 provide access to the Pacific Coast and the Central Valley of California.

Matson, Inc., is an American shipping and navigation services company headquartered in Honolulu, Hawaii. Founded in 1882, Matson, Inc.'s subsidiary Matson Navigation Company provides ocean shipping services across the Pacific to Hawaii, Alaska, Guam, Micronesia, the South Pacific, China, and Japan.

Bernard Ralph Maybeck was an American architect in the Arts and Crafts Movement of the early 20th century. He worked primarily in the San Francisco Bay Area, designing public buildings, including the Palace of Fine Arts in San Francisco, and also private houses, especially in Berkeley, where he lived and taught at the University of California. A number of his works are listed on the National Register of Historic Places.

The California State Capitol is the seat of the California state government, located in Sacramento, the state capital of California. The building houses the chambers of the California State Legislature, made up of the Assembly and the Senate, along with the office of the governor of California. The Neoclassical structure, designed by Reuben S. Clark, was completed between 1861 and 1874. Located at the west end of Capitol Park and the east end of the Capitol Mall, the building was added to the National Register of Historic Places in 1973. The California State Capitol Museum is housed on the grounds of the capitol.

Willis Jefferson Polk was an American architect, best known for his work in San Francisco, California. For ten years, he was the West Coast representative of D.H. Burnham & Company. In 1915, Polk oversaw the architectural committee for the Panama–Pacific International Exposition (PPIE).

Sacramento Valley Station is an Amtrak railway station in the city of Sacramento, California, at 401 I Street on the corner of Fifth Street, built in 1926 on the site of China Slough. It is the thirteenth busiest Amtrak station in the country, and the second busiest in the Western United States. It is served by four different Amtrak train routes and connecting Amtrak Thruway motorcoaches. It is also the western terminus for the Gold Line of the SacRT light rail system and the Route 30 bus serving California State University, Sacramento.

Martinez station is an Amtrak passenger train station in Martinez, California, United States. Located at the west end of downtown Martinez, the station has one side platform and one island platform, which serve three of the four tracks of the Union Pacific Railroad Martinez Subdivision. It is served by the daily California Zephyr and Coast Starlight long-distance trains, five daily round trips of the San Joaquin corridor service, and fifteen daily round trips of the Capitol Corridor service. Martinez is also served by Amtrak Thruway buses plus County Connection, Tri-Delta Transit, and WestCAT local buses.

The James C. Flood Mansion is a historic mansion at 1000 California Street, atop Nob Hill in San Francisco, California, USA. Now home of the Pacific-Union Club, it was built in 1886 as the townhouse for James C. Flood, a 19th-century silver baron. It was the first brownstone building west of the Mississippi River, and the only mansion on Nob Hill to structurally survive the 1906 San Francisco earthquake and fire. It was declared a National Historic Landmark in 1966.

Reid & Reid, also known as Reid Brothers, was an American architectural and engineering firm that was active from 1880 to 1932. Established in Indiana by Canadian immigrants, the firm moved to the West Coast and became was the most prominent firm in San Francisco, California in the late 19th and early 20th centuries.

The Carson Mansion is a large Victorian house located in Old Town, Eureka, California. Regarded as one of the premier examples of Queen Anne style architecture in the United States, the house is "considered the most grand Victorian home in America." It is one of the most written about and photographed Victorian houses in California and possibly also in the United States.

The Baker and Hamilton Building, also known as Pacific Hardware and Steel Company Building and Baker, Hamilton and Pacific Company, is a historic office building and former commercial building built in 1905, and located in South of Market at 601 Townsend Street in San Francisco, California.
Abram M. Edelman (1863–1941) was an American architect from Los Angeles, California. Some of his buildings are listed on the National Register of Historic Places.
Rudolph A. Herold was an architect based in Sacramento, California.

Alfred Henry Jacobs was an American architect. He designed theaters, hotels, residential, and religious buildings, primarily working in the San Francisco Bay Area. Three of the buildings he designed are listed on the National Register of Historic Places. He also worked as a watercolorist.
Frederick Herman Meyer was an American architect. He was active in the San Francisco Bay Area, and is known for designing the YMCA Hotel in San Francisco. From c.1898 until 1901, Samuel Newsom worked with Meyer, to form the firm Newsom and Meyer in Oakland. Starting in 1902 and until 1908, Meyer entered into a partnership with architect Smith O'Brien to form the form Meyer and O'Brien.
William Baker Faville (1866–1946) was an American architect.
Percy & Hamilton was an architectural firm in San Francisco, California during 1880 to 1899.
Samuel Newsom was a Canadian-born American architect. Together with his brother Joseph Cather Newsom founded the architecture firm Newsom and Newsom, practicing in Northern and Southern California. Their most celebrated house is the Carson Mansion in Eureka, California.
Henry Anthony Minton Sr. (1883–1948) was an American architect based in San Francisco who designed a number of buildings, primarily in the San Francisco Bay Area.

The First Unitarian Church is a church structure built in 1889 and is located at 1187 Franklin Street at Geary Street in the Cathedral Hill neighborhood, San Francisco, California. It is also known the First Unitarian Universalist Church, and is nicknamed "Starr King's church".
References
- 1 2 3 4 5 6 Pacific Coast Architecture Database
- 1 2 3 4 5 6 7 8 9 Encyclopedia of San Francisco
- ↑ Pacific Coast Architecture Database: Hellman, Isaias W., House, Lake Tahoe, CA
- ↑ California Department of Parks and Recreation: Hellman-Ehrman Mansion
- 1 2 3 Pacific Coast Architecture Database: City of Oakland, Public Library, Main Library #2, Downtown, Oakland, CA
- 1 2 Pacific Coast Architecture Database: Rialto Building, San Francisco, CA
- 1 2 3 Pacific Coast Architecture Database: Saint Francis Hotel #2, San Francisco, CA
- 1 2 3 Pacific Coast Architecture Database: Saint Francis Hotel #3, Union Square, San Francisco, CA
- ↑ Pacific Coast Architecture Database: Magee Building, San Francisco, CA
- ↑ "Magee Building, San Francisco, CA", Architect and Engineer of California, 27, 08/1906
- ↑ Pacific Coast Architecture Database: Columbia Theatre #2, San Francisco, CA
- 1 2 3 Pacific Coast Architecture Database: Columbia Theatre, San Francisco, CA
- ↑ Pacific Coast Architecture Database: Banker's Hotel, Downtown, Oakland, CA
- ↑ Pacific Coast Architecture Database: Mission of the Good Samaritan, Episcopal Community Center, San Francisco, CA
- ↑ Pacific Coast Architecture Database: Flood, James Leary and Maud, House #2, Nob Hill, San Francisco, CA
- ↑ Pacific Coast Architecture Database: Southern Pacific Railroad Company, Headquarters, San Francisco, CA
- ↑ Pacific Coast Architecture Database: Metropolitan Club, San Francisco, CA
- ↑ Metropolitan Club of San Francisco
- 1 2 Hillsborough Estate – With Current Owner – Up For Sale At $100 Million, CBS , February 21, 2013
- ↑ Morgan Brennan, The Era of the $100 Million House, Forbes , July 18, 2013
- ↑ Pacific Coast Architecture Database: Bank of Italy, Branch, Hallidie Plaza, San Francisco, CA
- 1 2 3 Pacific Coast Architecture Database: Matson Lines Building, San Francisco, CA
- ↑ Pacific Coast Architecture Database: State of California, State Office Building #1, San Francisco, CA
- ↑ Pacific Coast Architecture Database: Atascadero Colony, Administration Building, Atascadero, CA
- ↑ Pacific Coast Architecture Database: Atascadero Printery, Atascadero, CA
- ↑ Pacific Coast Architecture Database: Southern Pacific Railroad Company, Depot #2, Sacramento, CA
- ↑ Pacific Coast Architecture Database: United States Government, Postal Service (USPS), Post Office, Stockton, CA
- ↑ Pacific Coast Architecture Database: Bank of California, Office Building #2, Financial District, San Francisco, CA