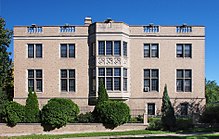
Saint Anthony Falls, or the Falls of Saint Anthony, located at the northeastern edge of downtown Minneapolis, Minnesota, was the only natural major waterfall on the Mississippi River. Throughout the mid-to-late 1800s, various dams were built atop the east and west faces of the falls to support the milling industry that spurred the growth of the city of Minneapolis. In 1880, the central face of the falls was reinforced with a sloping timber apron to stop the upstream erosion of the falls. In the 1950s, the apron was rebuilt with concrete, which makes up the most visible portion of the falls today. A series of locks were constructed in the 1950s and 1960s to extend navigation to points upstream.
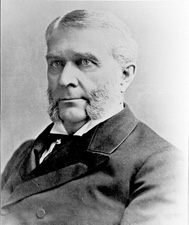
William Drew "W.D." Washburn, Sr. was an American politician. He served in both the United States House of Representatives and the United States Senate as a Republican from Minnesota. Three of his seven brothers became politicians: Elihu B. Washburne, Cadwallader C. Washburn, and Israel Washburn, Jr. He was also cousin of Dorilus Morrison, the first mayor of Minneapolis. He served in the 46th, 47th, 48th, 51st, 52nd, and 53rd congresses.
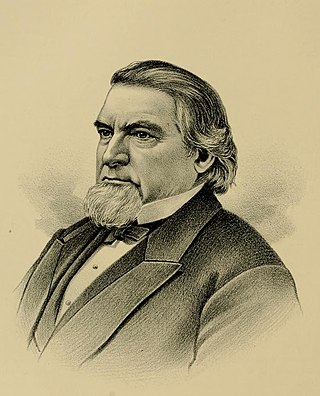
Cadwallader Colden Washburn was an American businessman, politician, and soldier who founded a mill that later became General Mills. A member of the Washburn family of Maine, he was a U.S. congressman and governor of Wisconsin, and served as a general in the Union Army during the American Civil War.

William de la Barre was an Austrian Empire-born civil engineer who developed a new process for milling wheat into flour, using energy-saving steel rollers at the Washburn-Crosby Mills in Minneapolis, and later served as chief engineer for the first hydroelectric power station built in the United States, at Saint Anthony Falls, also in Minneapolis.

The Pillsbury A-Mill is a former flour mill located on the east bank of the Mississippi River in Minneapolis, Minnesota. It was the world's largest flour mill for 40 years. Completed in 1881, it was owned by the Pillsbury Company and operated two of the most powerful direct-drive waterwheels ever built, each capable of generating 1,200 horsepower . In 1901 one of the turbines was replaced with a 2,500 horsepower one. Both the mill and its headrace tunnel are contributing resources to the St. Anthony Falls Historic District, which is listed on the National Register of Historic Places. The mill is also independently on the NRHP. The mill was named a National Historic Landmark in 1966 and has since been converted into the A-Mill Artist Lofts.
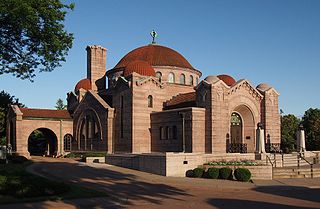
Lakewood Cemetery is a large private, non-sectarian cemetery located in Minneapolis, Minnesota, United States. It is located at 3600 Hennepin Avenue at the southern end of the Uptown area. It is noted for its chapel which is on the National Register of Historic Places and was modeled after the Hagia Sophia in Istanbul, Turkey.
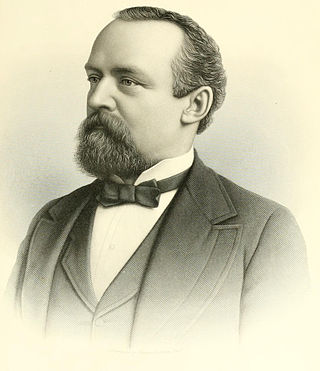
Charles Alfred Pillsbury was an American businessman, flour industrialist, and politician. He was a co-founder of the Pillsbury Company.

Minneapolis is the largest city by population in the U.S. state of Minnesota, and the county seat of Hennepin County. The origin and growth of the city was spurred by the proximity of Fort Snelling, the first major United States military presence in the area, and by its location on Saint Anthony Falls, which provided power for sawmills and flour mills.
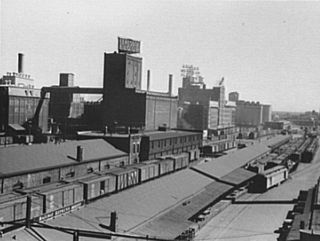
Northwestern Consolidated Milling Company was an American flour milling company that operated about one-quarter of the mills in Minneapolis, Minnesota, when the city was the flour milling capital of the world. Formed as a business entity, Northwestern produced flour for the half-century between 1891 and 1953, when its A Mill was converted to storage and light manufacturing. At its founding, Northwestern was the city's and the world's second-largest flour milling company after Pillsbury, with what is today General Mills a close third. The company became one of three constituents of a Minneapolis oligopoly that owned almost nine percent of the country's flour and grist production and products by 1905. This occurred as a result of their attempt at a United States monopoly.

Northwestern Consolidated Milling Company Elevator A also known as the Ceresota Elevator and "The Million Bushel Elevator" was a receiving and public grain elevator built by the Northwestern Consolidated Milling Company in 1908 in Minneapolis, Minnesota in the United States. The elevator may have been the largest brick elevator ever constructed and ran on electricity. The elevator was the source for the Crown Roller Mill and Standard Mill. Those mills closed in the 1950s but the elevator continued in use for grain storage until the mid 1980s. The building is a contributing property of the St. Anthony Falls Historic District listed in the National Register of Historic Places in 1971. For this article north is toward the river.

The Mill District is an redeveloped former industrial within Minneapolis, Minnesota, United States, and a part of the larger Downtown East neighborhood. The area contains several former flour mills left over from the days when Minneapolis was the flour milling capital of the world. With almost none of the mills still active, a number of these have been converted into condominiums leading to a revitalization of the neighborhood.

The following are all the contributing resources to the Saint Anthony Falls Historic District in Minneapolis, Minnesota, United States. The District is listed on the National Register of Historic Places, thus these properties are on the NRHP. The "period of significance" of the District was 1858–1941. The district's archaeological record is considered to be one of the most-endangered historic sites in Minnesota.

King Field is a neighborhood in the Southwest community in Minneapolis, Minnesota. Its boundaries are 36th Street to the north, Interstate 35W to the east, 46th Street to the south, and Lyndale Avenue to the west. King Field, within the King Field neighborhood is a park named after Martin Luther King Jr.

Harry Wild Jones was an American architect based in Minneapolis who designed throughout the country and the world. Born two years before the start of the American Civil War, Jones, a twelfth-generation New Englander, took his place on the American architectural stage in the late 19th century. His life spanned seventy-six years, during a period of U.S. history that matched his exuberant, spirited personality. Known as an architect adept at any design technique, Jones is credited with introducing Shingle Style architecture to Minneapolis. He created an impressive portfolio from neoclassic to eclectic, reflecting his unique brand of versatility and creativity.

This list is of the properties and historic districts which are designated on the National Register of Historic Places or that were formerly so designated, in Hennepin County, Minnesota; there are 194 entries as of November 2024. A significant number of these properties are a result of the establishment of Fort Snelling, the development of water power at Saint Anthony Falls, and the thriving city of Minneapolis that developed around the falls. Many historic sites outside the Minneapolis city limits are associated with pioneers who established missions, farms, and schools in areas that are now suburbs in that metropolitan area.

The Charles J. Martin House is a house in the Lowry Hill neighborhood of Minneapolis, Minnesota, United States. The 1903 Renaissance Revival mansion and its grounds are a well-preserved example of an early-20th-century urban estate. The property was listed on the National Register of Historic Places in 1978 for having local significance in architecture.

Mill City Museum is located in the ruins of the Washburn "A" Mill next to Mill Ruins Park on the banks of the Mississippi River in Minneapolis. The museum, an entity of the Minnesota Historical Society that opened in 2003, focuses on the founding and growth of Minneapolis, especially flour milling and the other industries that used hydropower from Saint Anthony Falls. The mill complex that the museum is within, dates from the 1870s and is listed on the National Register of Historic Places. It is also part of the St. Anthony Falls Historic District and within the Mississippi National River and Recreation Area.
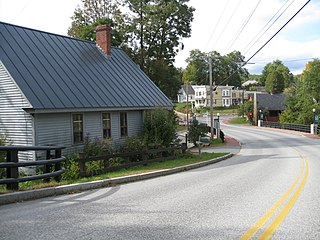
The Enfield Village Historic District encompasses the historic 19th century village center of Enfield, New Hampshire. The district was listed on the National Register of Historic Places in 2010. Multiple buildings of the district were added to the New Hampshire State Register of Historic Places in 2012.

William Hood Dunwoody was an American banker, merchants, miller, art patron and philanthropist. He was a partner in what is today General Mills and for thirty years a leader of Northwestern National Bank, today's Wells Fargo.
John Sargent Pillsbury Sr. was an American businessman and industrialist known for his role as CEO at Pillsbury Company. His father was Charles Alfred Pillsbury co-founder of Pillsbury Company with his uncle John S. Pillsbury after which John himself was named. John's father had served in the Minnesota State Senate and his great uncle had served as governor of Minnesota from January 7, 1876, to January 10, 1882. It was for this reason that John had wanted to pursue a career in politics upon graduating from the University of Minnesota. He had also planned to go to France at the turn of the century to study international law and the French language.










