
The Nathan and Mary (Polly) Johnson properties are a National Historic Landmark at 17–19 and 21 Seventh Street in New Bedford, Massachusetts. Originally the building consisted of two structures, one dating to the 1820s and an 1857 house joined with the older one shortly after construction. They have since been restored and now house the New Bedford Historical Society. The two properties are significant for their association with leading members of the abolitionist movement in Massachusetts, and as the only surviving residence in New Bedford of Frederick Douglass. Nathan and Polly Johnson were free African-Americans who are known to have sheltered escaped slaves using the Underground Railroad from 1822 on. Both were also successful in local business; Nathan as a caterer and Polly as a confectioner.

The Sugar Hill Historic District is a historic district in Detroit, Michigan. It contains 14 structures located along three streets: East Forest, Garfield, and East Canfield, between Woodward Avenue on the west and John R. on the east. The district was listed on the National Register of Historic Places in 2003.
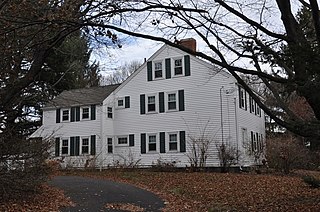
The Jonas Cowdry House is a historic house at 61 Prospect Street in Wakefield, Massachusetts. Built c. 1833, the Federal style wood-frame house is three bays wide and four deep, a significant local variant to conventional Federal style architecture. The house was listed on the National Register of Historic Places in 1989.
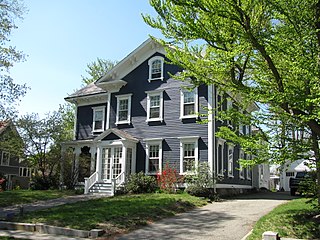
The House at 23 Avon Street in Wakefield, Massachusetts is one of the town's finest examples of Italianate. It was built about 1855, and was listed on the National Register of Historic Places in 1989.

The House at 21 Chestnut Street is one of the best preserved Italianate houses in Wakefield, Massachusetts. It was built c. 1855 to a design by local architect John Stevens, and was home for many years to local historian Ruth Woodbury. The house was listed on the National Register of Historic Places in 1989.

The David Conklin House is a historic house located at Huntington in Suffolk County, New York, on the southwest corner of High Street and New York Avenue.
John Oakley House is a historic home located at West Hills in Suffolk County, New York. It is a 1+1⁄2-story, six-bay, gable-roofed dwelling with a 1-story, one-bay, gable-roofed west wing and one-bay, shed-roofed east wing. The original structure was built about 1720 and expanded in the 1780s.

The Bridge Avenue Historic District is located in a residential neighborhood on the east side of Davenport, Iowa, United States. It has been listed on the National Register of Historic Places since 1983. The historic district stretches from River Drive along the Mississippi River up a bluff to East Ninth Street, which is near the top of the hill.

The Breese-Reynolds House is a historic house located at 601 South Street in Hoosick, Rensselaer County, New York.
Samuel Hedges House is a historic home located near Hedgesville in Berkeley County, West Virginia, United States. It is a two-story, "L"-shaped dwelling with a three-bay wide, gable roofed limestone main block and frame ell. The main block was built about 1772 and the addition built in the mid-1850s. It features a pedimented entrance porch supported by Doric order columns. Also on the property is a 1+1⁄2-story coursed-rubble outbuilding and a log smokehouse.
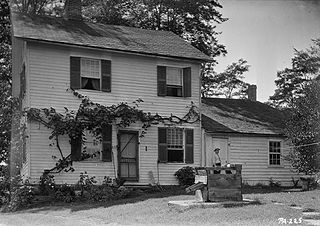
Wilmot House, also known as David Wilmot House, is a historic home located at Bethany, Wayne County, Pennsylvania. It was built about 1811, and is a 2+1⁄2-story, wood-frame dwelling in the style of a New England farmhouse. It is three bays wide and two bays deep and has a medium pitch gable roof. It has a 1+1⁄2-story addition with a saltbox roof. Congressman, Senator, and abolition advocate David Wilmot (1814-1868) was born in the house in 1814.

The Peter Spicker House is an historic, American home that is located in Stouchsburg, Marion Township, Berks County, Pennsylvania.

The Squire Cheyney Farm is an historic, American farm and national historic district that is located in Thornbury Township, Chester County, Pennsylvania.

Judge's House and Law Office is a historic home and office located at Georgetown, Sussex County, Delaware. The original structure was built by Justice Peter Robinson about 1810, as a 2+1⁄2-story, single pile, Federal style dwelling with a one-story, two bay southwest wing and one-story, three bay rear wing. The southwest wing was later raised in the 1820s to 2+1⁄2 stories and rear wing raised to 2-stories. In the 1840s, the interior was renovated in the Greek Revival style and the house shingled in cypress. The office was built in 1809, and is a one-story, cypress-shingled frame building, three bays wide, with a gable roof and rear wing.

Bethel Historic District, also known as Lewisville and Lewis' Wharf, is a national historic district located at Bethel, Sussex County, Delaware. The district includes four contributing buildings. They are representative of dwellings built by the village's skilled ship carpenters. They are the two Ship-Carpenter Houses, the Moore House, and 4 R's Farm house. The two Ship-Carpenter Houses were built before 1868, and each consists of a low, 1+1⁄2-story section with an adjoining rear wing and a taller 1+1⁄2-story addition. The Moore House is a 1+1⁄2-story dwelling with a 2+1⁄2-story addition and kitchen wing. It features a Victorian cross-gable roof adorned with gingerbread trim. The "4 R's Farm" house is a square, two-story, three bay dwelling in the Italianate style.

Cleaver House is a historic house and farm located to the west of Port Penn, New Castle County, Delaware, about one mile east of US 13 and Biddles Corner. The house was built about 1816, and is a two-story, seven-bay, gable-roofed farm dwelling built in three different sections. The three bay, center brick section is the oldest. Attached to the east is a two bay brick section, making it a five bay center hall dwelling, and to the west a 1+1⁄2-story frame kitchen wing. The house measures 61 feet long by 17 feet wide.
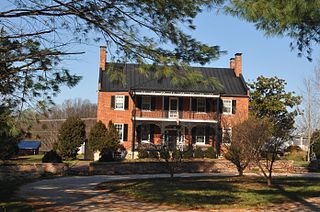
Rose Hill Farm is a home and farm located near Upperville, Loudoun County, Virginia. The original section of the house was built about 1820, and is 2+1⁄2-story, five bay, gable roofed brick dwelling in the Federal style. The front facade features an elaborate two-story porch with cast-iron decoration in a grape-vine pattern that was added possibly in the 1850s. Also on the property are the contributing 1+1⁄2-story, brick former slave quarters / smokehouse / dairy ; one-story, log meat house; frame octagonal icehouse; 3+1⁄2-story, three-bay, gable-roofed, stone granary (1850s); a 19th-century, arched. stone bridge; family cemetery; and 19th century stone wall.
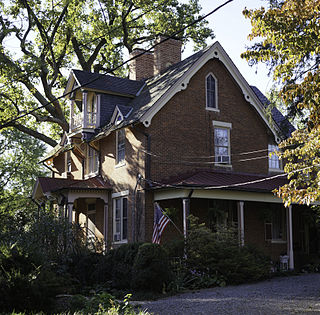
Mount Hope is a historic home located at Falls Church, Virginia. It was built in the 1830s, as a 1+1⁄2-story, frame I-house dwelling. It consists of three parts: a frame dwelling built about 1830; a 2+1⁄2-story, 3-bay, Gothic Revival brick dwelling built in 1869; and a 1-bay brick section that joins the two. The 1869 section features a pair of corbel topped chimneys that pierce the apex of the gable roof, which has a substantial overhang on all elevations. It also has a three-bay porch with low hipped roof across the front facade.
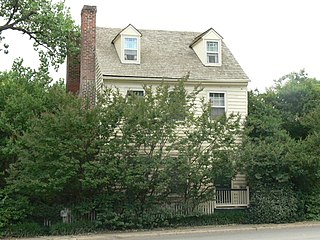
Woodward House is a historic home located in Richmond, Virginia. The original section was built about 1782. It was subsequently enlarged to a 2+1⁄2-story, three-bay, frame dwelling. It sits on a brick basement, has a dormered gable roof, and three exterior end chimneys. During the first two decades of the 19th century, it was the home of John Woodward, Captain of the Sloop Rachell, and other craft operating from "Rocketts."

The Rufus Piper Homestead is a historic house on Pierce Road in Dublin, New Hampshire. The house is a well-preserved typical New England multi-section farmhouse, joining a main house block to a barn. The oldest portion of the house is one of the 1+1⁄2-story ells, a Cape style house which was built c. 1817 by Rufus Piper, who was active in town affairs for many years. The house was listed on the National Register of Historic Places in 1983. The home of Rufus Piper's father, the Solomon Piper Farm, also still stands and is also listed on the National Register of Historic Places.






















