
SP!RE is a high-rise condominium building located at 70 Adelaide Street East at Church Street in downtown Toronto, Ontario, Canada by Context Developments. Construction was completed in 2007.

The architecture of Toronto is an eclectic combination of architectural styles, ranging from 19th century Georgian architecture, to 21st century postmodern architecture and beyond. Initially, the city was on the periphery of the architectural world, embracing styles and ideas developed in Europe and the United States with only limited local variation. However, a few unique styles of architecture have emerged from Toronto, such as the bay and gable style house and the Annex style house.

The Waldorf Astoria Las Vegas, formerly the Mandarin Oriental, Las Vegas, is a 47-story luxury hotel and condominium building in the CityCenter complex on the Las Vegas Strip in Paradise, Nevada. It is managed by Hilton Worldwide as part of the Waldorf Astoria Hotels & Resorts brand. It is owned by Tiffany Lam and Andrew and Peggy Cherng.

Sky Las Vegas is a 45-story luxury high-rise condominium tower with 409 units, situated on a 3-acre site on the Las Vegas Strip in Winchester, Nevada. A two-story retail project had initially been planned for the site in 2001, although it ultimately did not materialize. Plans for Sky Las Vegas were announced in July 2004, with construction beginning the following year and its opening occurring in May 2007.
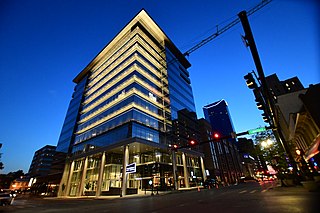
City Center, formerly known as CentrePointe, is a residential, commercial, and retail project in Downtown Lexington, Kentucky that has undergone multiple design changes, and is in the final stages of construction. The plan consists of a 12-story office tower incorporating premium luxury condominiums in its top three floors, two hotels, retail spaces and an underground parking garage. The parking garage was completed in 2017.

Peter Clewes is a Canadian architect and the principal of the Toronto-based firm architectsAlliance. He has been one of the leading architects in the condo boom that has reshaped Toronto in the first decade of the 21st century. His projects include SP!RE, Casa Condominio Residenza, Murano, Burano, X Condominium, 20 Niagara, Ideal Lofts, and MoZo. He most often works for Howard Cohen of Context Developments.

The Stratford Residences is an unfinished high-rise residential and commercial building that will rise in Makati, Philippines. It is being developed by Picar Development, Inc., the development arm and real estate subsidiary of the AMA Group of Companies owned by Ambassador Amable R. Aguiluz V.

James K. M. Cheng is a Canadian architect best known for his condominium towers in Vancouver, British Columbia. Cheng's designs, most notably the highrise towers, are noted for their extensive use of glass and for their contribution to the architectural style known as Vancouverism.
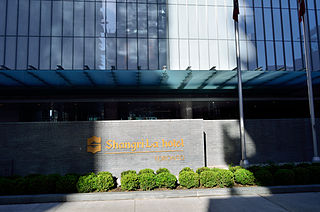
Shangri-La Toronto is a hotel and condominium building in Downtown Toronto, Ontario, Canada. It was designed by James K. M. Cheng and built by Westbank Projects Corp.; they also designed and built the Living Shangri-La in Vancouver. The building is 214 meters tall and is one of the fifteen tallest buildings in Toronto. The hotel component is run by Shangri-La Hotels and Resorts and has 202 guest rooms and suites. The condominium portion occupies the upper floors of the building and consists of 393 units. Excavation of the site started in 2008, and work on the parking garage began in early 2009.

Casa Condominio Residenza, or The CASA, is a high-rise condominium building at 33 Charles Street East near the intersection of Bloor Street and Yonge Street in downtown Toronto, Ontario, Canada. It features a New Modernist design by architectsAlliance emphasizing glass curtain wall, with balconies wrapped around the building from the podium to the top. An overhanging concrete slab concludes the design at the roof of the final floor. It is lit from underneath at night. The balconies themselves have transparent glazed balustrades, and the podium's main facade facing Charles Street also makes use of glass curtain wall extensively, framed with black brick.
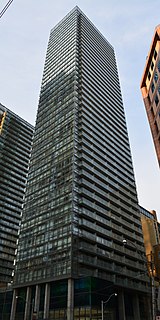
Murano Condominiums, is a two-tower residential high-rise condominium complex located alongside Bay Street, near the intersection of College Street in the Discovery District of downtown Toronto, Ontario, Canada. Construction of the North tower was completed in the winter of 2008/9. The South tower was completed in 2010. The North and South towers are joined by a two-storey podium with planned retail and recreational facilities, including a roof-top garden and glass public art feature.

Vdara Hotel & Spa is a 1.6 million sq ft (150,000 m2) condo-hotel and spa located within the CityCenter complex across from Aria Resort & Casino on the Las Vegas Strip. Vdara opened on December 1, 2009 as a joint venture between MGM Resorts International and Infinity World Development.

Burano is a 50 storey, 163 metre tall residential high-rise condominium complex on Bay Street between Grenville St. and Grosvenor St. in the Discovery District of Downtown Toronto, Ontario, Canada. The redevelopment of the site was part of a period of urban renewal of the Toronto financial district in the early 21st century. Toronto City Planning stated that the Burano has "significantly contributed to the improvement of the streetscape and the public realm."

The Four Seasons Hotel and Residences Toronto is a complex consisting of a 204-metre, 55-story residential condominium tower and a 125-meter, 30-storey hotel tower in the Yorkville district of Toronto, Ontario, Canada, which opened on October 5, 2012. Located at 60 Yorkville Avenue, at its intersection with Bay Street, the complex is situated one block east of the former Four Seasons Hotel Toronto building at 21 Avenue Road.
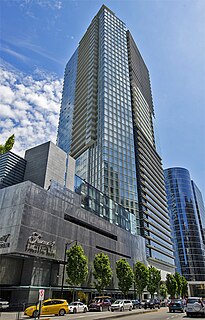
Fairmont Pacific Rim is an upscale hotel and condominium building in Vancouver, British Columbia. It stands at 140 m or 44 stories tall and was completed just prior to the 2010 Winter Olympics on February 4, 2010.

Ideal Lofts is an architecturally noted low-rise soft loft condominium apartment building in Toronto, Ontario, Canada. It is located at Markham Street and College Street in the downtown neighbourhoods of Little Italy and Trinity–Bellwoods. The project was developed by Context and designed by Peter Clewes, Prishram Jain and Robert Cadeau of architectsAlliance. Cecconi Simone and Crayon Design designed the interiors. The building was registered on August 19, 2002.
1000M is a skyscraper under construction in the Historic Michigan Boulevard District portion of Michigan Avenue in the Chicago Loop. Designed by Helmut Jahn, it will be a 74-story, 832-foot (253.6 m) tall residential condominium tower located at 1000 South Michigan Avenue. The 323-unit building will include one to four bedroom luxury condominiums. Construction on 1000M officially began in December 2019 and is expected to finish in mid- to late-2022.
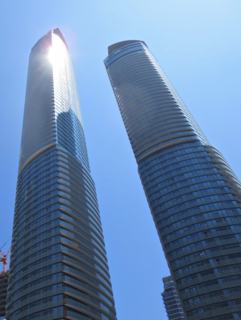
ÏCE Condominiums at York Centre, or ÏCE Condos, is a complex of two residential high-rises in Toronto, Ontario, Canada. Completed in 2014 and 2015, they stand at 664 feet (202 m) and 768 feet (234 m), respectively, with 57 and 67 floors. Together, they are home to more than 1,300 apartments, 700 parking spaces, and 1,000,000 square feet (93,000 m2) of floor area. The taller tower is the 9th tallest building in Toronto and 12th tallest building in Canada. Since construction the complex has been locally referred to as the Ice Hotels, due to the prevalence of Airbnb units within the buildings; thus, the towers have become a symbol for Toronto's housing market crisis.

The Platinum is a 17-story, 255-unit condo hotel located at 211 East Flamingo Road in Paradise, Nevada, east of the Las Vegas Strip. The project was approved in 2003, and began construction in 2005, as a joint venture between Diversified Real Estate Concepts, Inc. and Marcus Hotels and Resorts. The project was topped out in December 2005, and was opened in October 2006. In 2009, buyers filed lawsuits against Marcus for various allegations; the last of the lawsuits were settled in March 2013.
Quadrangle is a Canadian architecture, master planning and interior design firm based in Toronto, Canada. Quadrangle's work is mainly in the Greater Toronto Area and Southern Ontario, with some national and international work.


















