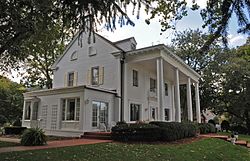
Berkeley Plantation, one of the first plantations in America, comprises about 1,000 acres (400 ha) on the banks of the James River on State Route 5 in Charles City County, Virginia. Berkeley Plantation was originally called Berkeley Hundred, named after the Berkeley Company of England. In 1726, it became the home of the Harrison family of Virginia, after Benjamin Harrison IV located there and built one of the first three-story brick mansions in Virginia. It is the ancestral home of two presidents of the United States: William Henry Harrison, who was born there in 1773 and his grandson Benjamin Harrison. It is now a museum property, open to the public.

William Alexander MacCorkle, was an American teacher, lawyer, prosecutor, the ninth governor of West Virginia and state legislator of West Virginia, and financier. His residence in Charleston, known as Sunrise, is listed on the National Register of Historic Places.

The University of Charleston (UC) is a private university with its main campus in Charleston, West Virginia. It also has a location in Beckley, West Virginia, known as UC-Beckley.
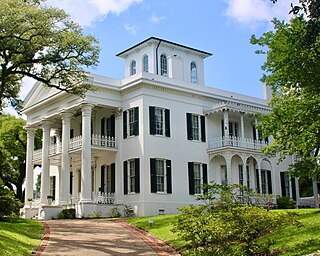
Stanton Hall, also known as Belfast, is a Greek Revival mansion within the Natchez On-Top-of-the-Hill Historic District at 401 High Street in Natchez, Mississippi. Built in the 1850s, it is one of the most opulent antebellum mansions to survive in the southeastern United States. It is now operated as a historic house museum by the Pilgrimage Garden Club. The house was declared a National Historic Landmark in 1974; a pivotal property inside the Natchez On-Top-of-the-Hill Historic District in 1979; and a Mississippi Landmark in 1995.

The James Monroe Museum and Memorial Library is a historic museum at 908 Charles Street in Fredericksburg, Virginia. It is located on the site of the James Monroe Law Office, used by future United States President James Monroe from 1786 to 1789. It was declared a National Historic Landmark in 1966. It is now owned by the Commonwealth of Virginia and operated by the University of Mary Washington. The museum features original objects and memorabilia related to James Monroe, and includes items relating to other members of his family, including dresses worn by First Lady Elizabeth Monroe.

The Peyton Randolph House, also known as the Randolph-Peachy House, is a historic house museum in Colonial Williamsburg, Virginia. Its oldest portion dating to about 1715, it is one of the museum's oldest surviving buildings. It was designated a National Historic Landmark in 1973 as the home of Founding Father Peyton Randolph (1721–1775), the first and third President of the Continental Congress.
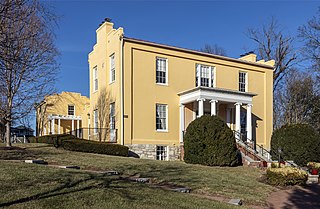
Beall-Air, also known as the Colonel Lewis William Washington House, is a two-story stuccoed brick house in classical revival style near Halltown, West Virginia. It was the home of Colonel Lewis William Washington, great-great nephew of President George Washington and hostage in John Brown's raid on Harpers Ferry, West Virginia.

Bougemont is a historic home located at Charleston, West Virginia. It was the home of two prominent families in Charleston's business development. It was built about 1916 by Harrison Brooks Smith, an attorney, who served as president of Kanawha Banking and Trust and various companies in Kanawha County. Smith died in 1942, and in 1959, Horace Hamilton Smallridge, another leading Charleston businessman, purchased the property. Bougemont is symmetrically arranged with a 2+1⁄2-story central block and two single-story side wings. The entrance facade features a pedimented portico with Corinthian columns. Also on the property are a cottage, stable, and barn.

Laidley-Summers-Quarrier House, also known as Glenwood, is a historic home located at Charleston, West Virginia. It is a two-story gable roofed dwelling in the Greek Revival style and built in 1852.

Holly Grove Mansion, also known as Holly Grove Inn or Ruffner Mansion, is a historic home located at Charleston, West Virginia on the grounds of the West Virginia State Capitol. It is a large brick house with a front section made to accommodate three floors and rear section housing two. It features a massive two story, semi-circular portico at the front entrance. It was constructed originally in 1815 as the home of Daniel Ruffner, one of a family which helped develop the early salt industry in the Kanawha Valley. It gained its present-day appearance in about 1902 when new owner, John Nash, undertook substantial remodeling. In 1979, the mansion underwent an extensive rehabilitation when it became headquarters for the West Virginia Commission on Aging.

Littlepage Stone Mansion, also known as The Old Stone Mansion, is a historic home located at Charleston, West Virginia. It was constructed in 1845 is one of only six houses within the City of Charleston that date to before the American Civil War. It was originally constructed as a two-story Federal style residence, with additions and improvements made in 1915 and 1936.

MacFarland House, also known as MacFarland-Ruby-Crowley-Hubbard House, is a historic home located at Charleston, West Virginia. It was built in 1836 and is one of only six pre-American Civil War houses still standing in the city. The house features a full two-story modified Roman Doric portico.

Sunrise, also known as MacCorkle Mansion, is a historic home located at Charleston, West Virginia. It was built in 1905 by West Virginia's ninth governor, William A. MacCorkle (1857-1930). It is a long, three-story stone mansion. Its gabled roof is dotted with dormers and chimneys and surmounts an intricate, but wide, cornice which gives the illusion that the house is smaller than it actually is. The Georgian structure rests on a bluff overlooking the Kanawha River, and from the northern portico one can see nearly the entire city of Charleston. The north side features four magnificent Doric, or neo-classic, columns which support the cornice and ashlar-finished pediment. In 1961 Sunrise Foundation, Inc., was formed for the purpose of purchasing the mansion and grounds.

Maple Terrace Court and Walton Apartments is a group of historic dwellings located at Charleston, West Virginia. Maple Terrace Court is a row of 2+1⁄2-story brick urban townhouses built in 1914 in the Colonial Revival-style with each two-bay residential units featuring slate-shingled gable roofs with gabled dormers, concrete foundations scored to resemble cut stone, and brick front porches. The Walton Apartments is a three-story unadorned brick apartment building is of utilitarian construction originally built with four one-bedroom residential units per floor.

The Walter Curtis House is a historic residence in far southern Washington County, Ohio, United States. Located south of Little Hocking, a community in southern Belpre Township, the house is a two-story structure constructed in 1827. Built of brick with elements of stone, it was the home of local politician Walter Curtis. During the nineteenth century, Curtis held such offices as Washington County Commissioner, associate judge, and Ohio state representative; his son Austin was later also elected to the Ohio House of Representatives.

Stewart Hall is a historic library and administration building associated with the West Virginia University and located at Morgantown, Monongalia County, West Virginia. It was built between 1900 and 1902, and consists of a gabled central block, a 2+1⁄2-story gabled entrance pavilion, and a monumental octagonal tower. It is built of reinforced concrete and coursed Amherst sandstone blocks and is in the Romanesque Revival style. The interior features a two-story, arcaded rotunda. It housed the university library until 1931, when it became the Administration Building. It was renamed in the 1970s in honor of Irvin Stewart, president of the university from 1946 to 1958.
Dr. Flavius Brown House is a historic home located at Summersville, Nicholas County, West Virginia. It was built in 1925, and is a two-story Classical Revival style frame dwelling with a hipped roof. It features a two-story, gabled portico with slender, two-story Doric order columns.
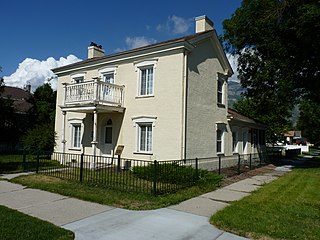
The Clark–Taylor House is a historic building located in Provo, Utah, United States. It is listed on the National Register of Historic Places. It has also been known as the T. N. Taylor Home. One of the oldest pioneer buildings in the state, the Clark–Taylor House was built around 1854. Thomas N. Taylor, a Provo Mayor, LDS bishop, and stake president, along with being a chairman of the board of trustees of BYU, lived in this home. The Clark–Taylor House was designated to the Provo City Historic Landmarks Registry on March 7, 1996.

The George Washington Noyes House is a historic house at 2 Prospect Terrace in Gorham, New Hampshire. Completed in 1893, it is a prominent local example of Queen Anne architecture. It was listed on the National Register of Historic Places in September 2016, and the New Hampshire State Register of Historic Places in April 2016.
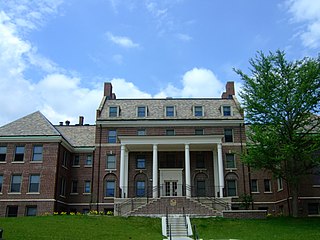
The Methodist Deaconess Institute—Esther Hall, also known as Hawthorn Hill Apartments, is a historic building located in Des Moines, Iowa, United States. This building has been known by a variety of titles. They include the Bible Training School, Women's Foreign Missionary Society; Women's Home Missionary Society-Bible Training School; Iowa National Bible Training School; Iowa National Esther Hall & Bidwell Deaconess Home; Hawthorn Hill; and Chestnut Hill. The Women's Home Missionary Society of the Methodist Episcopal Church established a Des Moines affiliate in 1896. Part of their responsibilities was to oversee the work of deaconesses of the church. At about the same time a Bible training school was established at Iowa Methodist Hospital's School of Nursing.
