Guyandotte is a historic neighborhood in the city of Huntington, West Virginia, that previously existed as a separate town before annexation was completed by the latter. The neighborhood is home to many historic properties, and was first settled by natives of France at the end of the eighteenth century. Guyandotte was already a thriving town when the state of West Virginia was formed from part of Virginia. Located at the confluence of the Guyandotte River and the Ohio River, it was already a regional trade center with several industries of its own when the Chesapeake and Ohio Railway (C&O) reached its western terminus nearby just across the Guyandotte River in 1873. This event was soon followed by the formation and quick development of the present city of Huntington which was named in honor of the C&O Railway's founder and then principal owner Collis P. Huntington.

Bon Aire is a historic home located near Shipman, Nelson County, Virginia. It is a Federal-style brick dwelling dramatically sited on a hill overlooking the James River. It was built about 1812 in a three-part scheme; with a two-story center section flanked by 1+1⁄2-story, two-bay wings. In plan and detail Bon Aire is linked to a number of tripartite houses, such as Point of Honor in nearby Lynchburg, built for a cousin of Bon Aire's builder, Dr. George Cabell.

This is a list of the National Register of Historic Places listings in Cabell County, West Virginia.
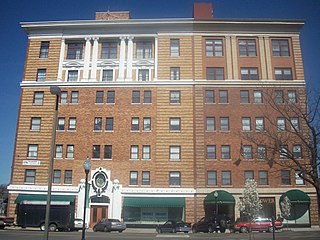
The Masonic Temple—Watts, Ritter, Wholesale Drygoods Company Building in Huntington, West Virginia, which has also been historically known as Watts, Ritter Wholesale Drygoods Company Building and more recently known as River Tower, is a commercial building. It is located at 1108 Third Avenue, in Huntington, Cabell County, West Virginia. It was built between 1914 and 1922 as a five-story brick building.

Edgewood, also known as the John Boyd House, is a historic home located at Bunker Hill, Berkeley County, West Virginia. It was built in 1839 and is a two-story, five-bay, brick dwelling with a gable roof in the Greek Revival style. The entrance features a semi-elliptical transom and sidelights. The building has a two-story rear ell. The property includes a small log slave cabin.
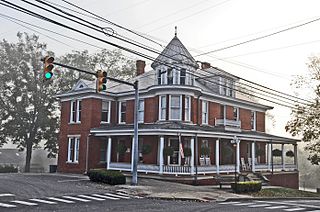
Thornburg House is a historic home located at Barboursville, West Virginia, United States. It was built in 1901, and is a two-story brick and frame dwelling with irregular massing, varied roof shapes, and large porches in the Queen Anne style. It features a corner turret with a pointed roof and a wraparound porch. Also on the property is a contributing privy.
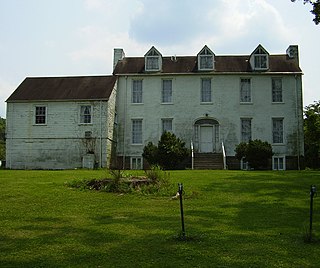
The Gen. Albert Gallatin Jenkins House — known historically as "Green Bottom" — is located on the east bank of the Ohio River about 7 miles north of Lesage, Cabell County, West Virginia.
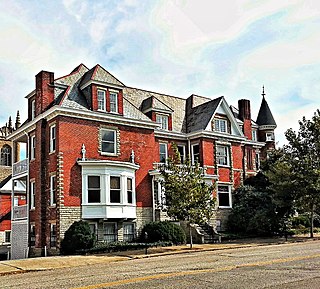
Campbell–Hicks House is a historic home located at Huntington, Cabell County, West Virginia. It was built in 1896, and is a 2+1⁄2-story, masonry dwelling in the Queen Anne style. It features a slender, two story cantilevered rounded tower. It also has a full front porch with a roof upheld by five sets of paired fluted columns with Ionic order capitals.

The Thomas Carroll House, also known as the Madie Carroll House, is an historic home located in the Guyandotte neighborhood in the city of Huntington, Cabell County, West Virginia. It is also known as one of the oldest structures in Cabell County. The original section of the house was built prior to 1810, and is believed to have arrived in Guyandotte by flatboat from Gallipolis, Ohio. The property was purchased by Thomas Carroll in March 1855 and remained under the ownership of his descendants until it was deeded to the Greater Huntington Parks and Recreation District on October 10, 1984, after the last tenant, Miss Madie Carroll's demise. It is one of the few houses in Guyandotte to survive the Civil War and even once was a church, an inn, and a home to many. During the Civil War the house was a safe haven for Union soldiers which is a rich history that the Madie Carroll House Preservation Society has spent the last few decades protecting and educating many on. As of today the house is owned and operated by the Madie Carroll House Preservation Society where they hold several events such as their annual Guyandotte Civil War Days. It is open to the public as a museum. It was listed on the National Register of Historic Places in 1973.
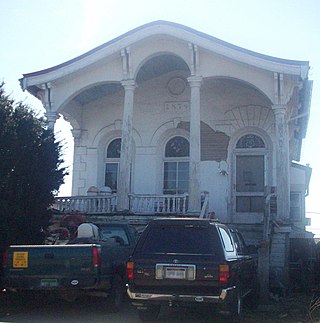
Harvey House, also known as the "Coin" Harvey House, is a historic home located at Huntington, Cabell County, West Virginia. It was built in 1874, and is a two-story dwelling reminiscent of houses in New Orleans. It features stained glass windows, a cast iron mantel, and a beamed ceiling in the dining room. It is most notable as the home of William Hope "Coin" Harvey.

Johnston-Meek House is a historic home located at Huntington, Cabell County, West Virginia. It is a two-story, brick Colonial Revival style dwelling with a hipped roof. The original section was built in 1832, with additions in 1838, 1923, and 1941. The 1923 Colonial Revival entrance portico and a number of other significant modifications were designed by local architect Sidney L. Day.
Kenwood, also known as the John A. Sheppard House, is a historic home located at Huntington, Cabell County, West Virginia. It was designed by the prominent West Virginia architect, H. Rus Warne, and built about 1910, and is a 2+1⁄2-story, rectangular, side gable house with flanking one-story, enclosed wings with flat roofs covered in green clay tile. The house measures approximately 100 feet long and 64 feet deep. It features an entrance portico with two story Tuscan order columns. The house is in the Classical Revival style with Greek Revival details. Also on the property is a contributing garage.
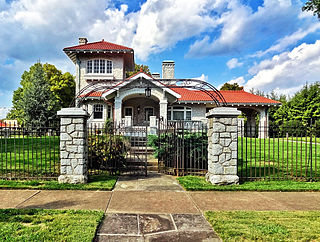
Prichard House is a historic home located at Huntington, Cabell County, West Virginia. It was built between 1921 and 1923, and is an Italian Renaissance-style residence. The house is built of gray North Carolina granite, topped by a Spanish tile roof, and sits on a reinforced concrete foundation. It features a distinctive two story tower and two roof garden chimneys. At the entrance to the property is the original wrought iron fence supported by granite pillars and iron gates. Also on the property are complementary and contributing guesthouse / garage and chicken house.

Douglass Junior and Senior High School is a historic school building located at Huntington, Cabell County, West Virginia. Built in 1924, it was the segregation-era high school for African Americans in the city, and replaced the earlier Douglass school building which had been built in 1891, and was named after abolitionist Frederick Douglass. The school is a three-story building measuring 113 feet wide and 230 feet long. It is built of red brick, with terra cotta trim, and rests on a concrete foundation. It closed as a school in 1961, but continued to be used as a school for special education until 1981. After that it housed educational offices. It now serves as a community center.

Simms School Building is a historic elementary school building located at Huntington, Cabell County, West Virginia. It was built in 1919–1920, and is a two-story wire brick, steel frame building in the Classical Revival style. It has a square plan, with a center auditorium surrounded by a circular corridor with classrooms on three sides. The front entrance has a center colonnade with four round limestone Doric order columns capped with a limestone frieze and projecting cornice. The second floor features an open porch with wood columns and a projecting cornice topped by a clay tile mansard roof. An addition was completed in 1964. The school closed after 1980, and it now houses 20 apartment units for the elderly.

The West Virginia Colored Children's Home was a historic school, orphanage, and sanatorium building located near Huntington, Cabell County, West Virginia. It was the state's first social institution exclusively serving the needs of African American residents. The main structure, built in 1922–1923, was a three-story red brick building in the Classical Revival style. That building, located at 3353 U.S. Route 60, Huntington, West Virginia, was the last of a series of buildings that were constructed on the site. It was also known as the West Virginia Colored Orphans Home, Colored Orphan Home and Industrial School, the West Virginia Home for Aged and Infirm Colored Men and Women, and University Heights Apartments. It was listed on the National Register of Historic Places in 1997 but was demolished in 2011.
Freeman Estate, also known as Park Hill Farm, is a historic home located at Freeman Estates, Huntington, Cabell County, West Virginia. The estate house was built between 1912 and 1914 and is a 2+1⁄2-story, masonry American Craftsman-style dwelling. It measures 11,000-square-foot (1,000 m2) and has a red, clay-tile roof.

Downtown Huntington Historic District is a national historic district located at Huntington, Cabell County, West Virginia. The original district encompassed 59 contributing buildings; the boundary increase added 53 more contributing buildings. It includes the central business district of Huntington and includes several of its municipal and governmental buildings. It contains the majority of the historic concentration of downtown commercial buildings. Located in the district are the separately listed Carnegie Public Library, Cabell County Courthouse, U.S. Post Office and Court House, and Campbell-Hicks House.
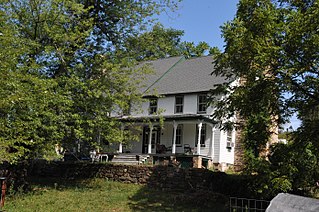
Snodgrass Tavern is an historic tavern located near Hedgesville in Berkeley County, West Virginia. The structure was built in stages beginning around 1742, and is one of the oldest buildings in West Virginia still standing. It is uncertain when the structure became a tavern; but according to Early Hedgesville Chronicles 1720–1947, by William Moore, an account of Robert Snodgrass's wife, Susannah and their first daughter, baby Elizabeth describes it having been used as a tavern during the Indian wars at the brink of the French and Indian War. Specifically, they hid beneath the floors of the tavern, while the Indians drank and fought above. The tavern lasted until 1847, when the property was sold as a private residence. The structure and surrounding property is listed on the National Register of Historic Places.
Morris Memorial Hospital for Crippled Children, also known as Morris Memorial Nursing Home, is a historic hospital building located at Milton, Cabell County, West Virginia. It was built in 1936 by the Works Progress Administration as a hospital for children with polio. The modified U-shaped limestone building consists of a two-story central section, flanked by 1+1⁄2-story, Y-shaped wings. The central section features a domed and louvered cupola and a two-story portico. It has a T-shaped wing used as a school and a boiler house attached to the school wing by a hyphen. The hospital closed in 1960. It was subsequently used as a nursing home until 2009.



















