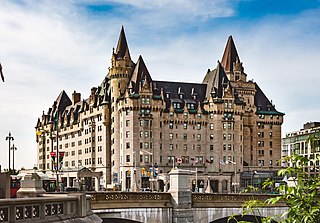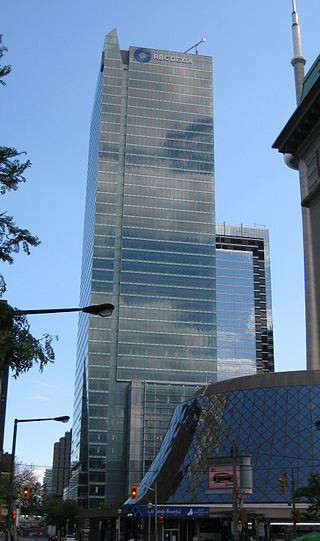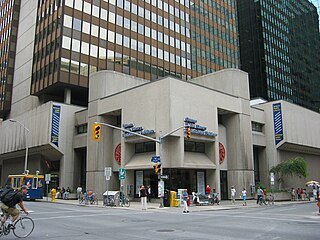
The Rideau Centre is a three-level shopping centre on Rideau Street in Ottawa, Ontario, Canada. It borders on Rideau Street, the ByWard Market, the Rideau Canal, the Mackenzie King Bridge, and Nicholas Street in Downtown Ottawa. Over 20 million people visit the mall annually. It is the largest shopping mall and the main transit hub in the National Capital Region and the sixth largest mall, by area, in Canada. The Rideau Centre complex has approximately 180 retailers and is connected to a rooftop park, a Westin Hotel, the Shaw Centre, the Freiman Mall and the Major-General George R Pearkes Building.

The Fairmont Château Laurier is a 660,000-square-foot (61,000 m2) hotel with 429 guest rooms in the downtown core of Ottawa, Ontario, Canada, located near the intersection of Rideau Street and Sussex Drive and designed in a French Gothic Revival Châteauesque style to complement the adjacent Parliament buildings. The hotel is above the Colonel By Valley, home of the Ottawa Locks of the Rideau Canal, and overlooks the Ottawa River. The main dining room overlooks Major's Hill Park. The reception rooms include the Wedgewood-blue Adam Room; the Laurier Room defined by Roman columns; the Empire-style ballroom and the Drawing Room featuring cream and gold plaster ornament. The hotel was designated a national historic site in 1980.

Rideau Street is a major street in downtown Ottawa, Ontario, Canada, and one of Ottawa's oldest and most famous streets running from Wellington Street in the west to Montreal Road in the east where it connects to the Vanier district. Rideau Street is home to the Château Laurier, the CF Rideau Centre and the Government Conference Centre. Along with Wellington Street and Sussex Drive it was among the first streets in Ottawa to be host to businesses; it was created with the founding of the early town. The Plaza Bridge by the Rideau Canal is at its westmost point and the Cummings Bridge is at its eastmost point.

Lansdowne Park is a 40-acre (16 ha) urban park, historic sports, exhibition and entertainment facility in Ottawa, Ontario, Canada, owned by the City of Ottawa. It is located on Bank Street adjacent to the Rideau Canal in The Glebe neighbourhood of central Ottawa. Lansdowne Park contains the TD Place Stadium and Arena complex, the Aberdeen Pavilion, and the Horticulture Building.

Algonquin College of Applied Arts and Technology is a publicly funded English-language college located in Ottawa, Ontario, Canada. The college has three campuses, all in Ontario: a primary campus located in Ottawa, and secondary campuses located in Perth and Pembroke. It offers bachelor's degrees, diplomas, and certificates in a range of disciplines and specialties. The college serves the National Capital Region and the outlying areas of Eastern Ontario, Western Quebec, and Upstate New York. It has been ranked among the Top 50 Research Colleges in Canada and has been recognized as one of Canada's top innovation leaders. The enabling legislation is the Ministry of Training, Colleges and Universities Act. It is a member of Polytechnics Canada.

The Major-General George R. Pearkes Building is the principal location of Canada's National Defence Headquarters (NDHQ) and is located in downtown Ottawa, Ontario. NDHQ comprises a collection of offices spread across the National Capital Region, however it is primarily based at Major-General George R. Pearkes Building at 101 Colonel By Drive in Ottawa.

Lees Avenue is both a road and a neighbourhood in Ottawa, Ontario, Canada. The area lies in the narrow stretch between the Rideau Canal and Rideau River south of Sandy Hill and the Queensway and is part of Old Ottawa East. The neighbourhood is dominated by five large apartment buildings, some of the largest in Ottawa. These buildings range from low cost to moderate cost and mostly house new immigrants, students and young professionals. Across the Rideau River to the east Hurdman is a more recently built such area.

The Transportation Building, 10 Rideau Street, Ottawa, Ontario, Canada is a historic Gothic revival/Chicago school office tower. The building stands at the intersection of Sussex Drive and Rideau Street.

Ottawa station, or Ottawa Train Station, is the main inter-city train station in Ottawa, Ontario, Canada, the capital of Canada. It is operated by Via Rail. It is located 4 kilometres (2.5 mi) east of downtown Ottawa and adjacent to Tremblay O-Train station in the neighbourhood of Eastway Gardens. The station serves inter-city trains connecting to Toronto, Kingston, Montreal and Quebec City on Via Rail's Corridor Route.

RBC Centre, also known as the RBC Dexia Building, is an office tower in Toronto, Ontario, Canada. Unlike the corporate offices of other Canadian financial institutions, the RBC Centre is outside of Toronto's Financial District. It has been owned and managed by Cadillac Fairview Corporation jointly with the Ontario Pension Board since 2012. The building is connected to the PATH.

The Edmonton Convention Centre, is a meeting, entertainment, and convention venue located in Edmonton, Alberta, Canada. Opened in 1983, it is managed by Explore Edmonton, the destination marketing organization of the city of Edmonton.

The architecture of Ottawa is most marked by the city's role as the national capital of Canada. This gives the city a number of monumental structures designed to represent the federal government and the nation. It also means that as a city dominated by government bureaucrats, much of its architecture tends to be formalistic and functional. However, the city is also marked by Romantic and Picturesque styles of architecture such as the Parliament Building's Gothic Revival architecture.

George Edward Bemi was a Canadian architect who practiced in Ottawa, Ontario, from 1955 to 2005. During his prolific career, he contributed over 300 buildings to the National Capital area, including significant projects such as St. Basil's Church, the Main Branch of the Ottawa Public Library, the downtown YM-YWCA, and the Ottawa Police Headquarters. His buildings are primarily designed in a Modernist or Brutalist style of architecture, characterized by massive concrete forms, asymmetrical volumes, curtain wall, honest materiality, and a play between solids and voids.
Ottawa Fashion Week is a nonprofit event which takes place in Ottawa, Ontario, Canada biannually, in February and September. OFW is a platform for local and international designers to showcase their fashion creations, both to the citizens of Ottawa and to visitors to the Canada's capital city from around the world. Since its beginnings in 2003, OFW has grown each year, and includes major fashion productions. It is a business opportunity for members of the fashion and art industry as well as a venue for career growth for designers and artists.

Canadian Tire Centre is a multi-purpose arena in Ottawa, Ontario, Canada, located in the western suburb of Kanata. It opened in January 1996 as the Palladium and was also known as Corel Centre from 1996 to 2006 and Scotiabank Place from 2006 to 2013.

Rideau Cottage is a historic residential building located on the grounds of Rideau Hall in Ottawa, Ontario. The two-level, 22-room Georgian Revival home is owned by the Canadian Crown and has traditionally been inhabited by people associated with the governor general of Canada, including the viceroy's private secretary. It has been occupied by Prime Minister Justin Trudeau and his family in lieu of 24 Sussex Drive since 2015.

Rideau is a station on the O-Train Confederation Line on Rideau Street on the border of the Sandy Hill and ByWard Market neighbourhoods in Central Ottawa, Ontario, Canada.


















