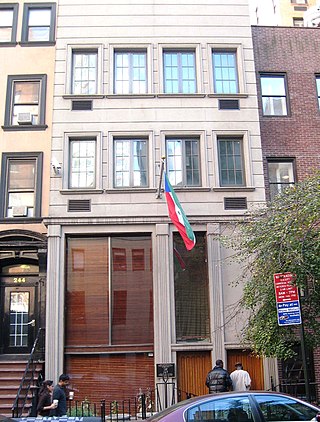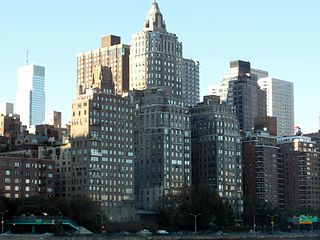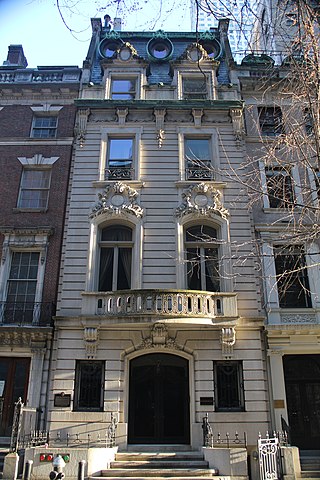
The United Nations (UN) is headquartered in the Midtown Manhattan neighborhood of New York City, New York, United States. The complex has served as the official headquarters of the UN since its completion in 1951. It is in the Turtle Bay neighborhood of Manhattan, on 17 to 18 acres of grounds overlooking the East River. It borders First Avenue to the west, East 42nd Street to the south, East 48th Street to the north, and the East River to the east.

Franklin D. Roosevelt East River Drive, commonly called FDR Drive for short, is a 9.68-mile (15.58 km) parkway on the east side of the New York City borough of Manhattan. It starts near South and Broad Streets, just north of the Battery Park Underpass, and runs north along the East River to the 125th Street / Robert F. Kennedy Bridge / Willis Avenue Bridge interchange, where it becomes Harlem River Drive. All of FDR Drive is designated New York State Route 907L (NY 907L), an unsigned reference route.

Avenue A is a north–south avenue located in Manhattan, New York City, east of First Avenue and west of Avenue B. It runs from Houston Street to 14th Street, where it continues into a loop road in Stuyvesant Town, connecting to Avenue B. Below Houston Street, Avenue A continues as Essex Street.

York Avenue, Sutton Place, and Sutton Place South are the names of segments of a north–south thoroughfare in the Yorkville, Lenox Hill, and Sutton Place neighborhoods of the East Side of Manhattan, in New York City. York Avenue runs from 59th to 92nd Streets through eastern Lenox Hill and Yorkville on the Upper East Side. Sutton Place and Sutton Place South run through their namesake neighborhood along the East River and south of the Queensboro Bridge. Sutton Place South runs from 57th to 53rd Streets. Unlike most north–south streets in Manhattan, street numbers along Sutton Place South increase when headed south. Sutton Place runs from 57th to 59th Streets. The streets are considered among the city's most affluent, and both portions are known for upscale apartments, much like the rest of the Upper East Side.

51st Street is a 1.9-mile (3.1 km) long one-way street traveling east to west across Midtown Manhattan.

The Beekman Tower, also known as the Panhellenic Tower, is a 26-story Art Deco skyscraper situated at the corner of First Avenue and East 49th Street in Midtown Manhattan, New York City. The building was constructed between 1927 and 1928 and was designed by John Mead Howells.
One Sutton Place South is a 14-story, 42-unit cooperative apartment house in the East Midtown neighborhood of Manhattan, New York City, overlooking the East River on Sutton Place between 56th and 57th Streets. One Sutton Place South contains the residences of diplomats, titans of industry, and media executives.

The Dorilton is a luxury residential housing cooperative at 171 West 71st Street, at the northeast corner with Broadway, on the Upper West Side of Manhattan in New York City. The 12-story building, designed by local firm Janes & Leo in the Beaux-Arts style, was built between 1900 and 1902 for real estate developer Hamilton M. Weed. The Dorilton is a New York City designated landmark and is listed on the National Register of Historic Places.

5 Beekman Street, also known as the Beekman Hotel and Residences, is a building in the Financial District of Manhattan in New York City, United States. It is composed of the interconnected 10-story, 150-foot-tall (46 m) Temple Court Building and Annex and a 51-story, 687-foot-tall (209 m) condominium tower called the Beekman Residences, which contains 68 residential units. The 287-unit The Beekman, a Thompson Hotel is split between all three structures.

23 Beekman Place, also the Paul Rudolph Apartment & Penthouse, is an apartment building between 50th and 51st streets in the Turtle Bay neighborhood of Manhattan in New York City. Built c. 1869 as a five-story brownstone residence, it was substantially redesigned in the late 20th century by Paul Rudolph, an American architect and one-time dean of Yale University. It is one of the few known projects Rudolph designed in the city.

River House is a co-op apartment building located at 435 East 52nd Street in Manhattan, New York City.

The Ritz Tower is a luxury residential building at 465 Park Avenue on the corner of East 57th Street in the Midtown Manhattan neighborhood of New York City. It was built from 1925 to 1926 as an apartment hotel and was designed by Emery Roth and Thomas Hastings for journalist Arthur Brisbane, who was the developer. The Ritz Tower is about 541 feet (165 m) with 41 stories, making it the tallest residential building in New York City upon its completion. Because it was initially classified as an apartment hotel, the building was constructed to a greater height than was usually permitted.

The Rockefeller Guest House is a building at 242 East 52nd Street in the East Midtown and Turtle Bay neighborhoods of Manhattan in New York City. Situated on the southern sidewalk of 52nd Street between Second Avenue and Third Avenue, it was designed by Philip C. Johnson and completed in 1950. The residence was constructed as a guest house for philanthropist Blanchette Rockefeller, who was married to John D. Rockefeller III. It was Johnson's only design of a private residence within New York City.

19 East 54th Street, originally the Minnie E. Young House, is a commercial building in the Midtown Manhattan neighborhood of New York City. It is along 54th Street's northern sidewalk between Madison Avenue and Fifth Avenue. The building was designed by Philip Hiss and H. Hobart Weekes of the firm Hiss and Weekes. It was constructed between 1899 and 1900 as a private residence for Minnie Edith Arents Young.

13 and 15 West 54th Street are two commercial buildings in the Midtown Manhattan neighborhood of New York City. They are along 54th Street's northern sidewalk between Fifth Avenue and Sixth Avenue. The four-and-a-half-story houses were designed by Henry Janeway Hardenbergh in the Renaissance-inspired style and were constructed between 1896 and 1897 as private residences. They are the two westernmost of five consecutive townhouses erected along the same city block during the 1890s, the others being 5, 7, and 9–11 West 54th Street.

7 West 54th Street is a commercial building in the Midtown Manhattan neighborhood of New York City. It is along 54th Street's northern sidewalk between Fifth Avenue and Sixth Avenue. The four-story building was designed by John H. Duncan in the French Beaux-Arts style and was constructed between 1899 and 1900 as a private residence. It is one of five consecutive townhouses erected along the same city block during the 1890s, the others being 5, 11, and 13 and 15 West 54th Street.

The Rockefeller Apartments is a residential building at 17 West 54th Street and 24 West 55th Street in the Midtown Manhattan neighborhood of New York City. Designed by Wallace Harrison and J. André Fouilhoux in the International Style, the Rockefeller Apartments was constructed between 1935 and 1936. The complex was originally designed with 138 apartments.

647 Fifth Avenue, originally known as the George W. Vanderbilt Residence, is a commercial building in the Midtown Manhattan neighborhood of New York City. It is along the east side of Fifth Avenue between 51st Street and 52nd Street. The building was designed by Hunt & Hunt as part of the "Marble Twins", a pair of houses at 645 and 647 Fifth Avenue. The houses were constructed between 1902 and 1905 as Vanderbilt family residences. Number 645 was occupied by William B. Osgood Field, while number 647 was owned by George W. Vanderbilt and rented to Robert Wilson Goelet; both were part of the Vanderbilt family by marriage.

The Beaux-Arts Apartments are a pair of apartment towers on 307 and 310 East 44th Street in the East Midtown and Turtle Bay neighborhoods of Manhattan in New York City. Designed by Raymond Hood and Kenneth Murchison, the Beaux-Arts Apartments were constructed between 1929 and 1930. The complex was originally designed with 640 apartments.

The Engineers' Club Building, also known as Bryant Park Place, is a residential building at 32 West 40th Street in the Midtown Manhattan neighborhood of New York City, United States. Located on the southern edge of Bryant Park, it was constructed in 1907 along with the adjoining Engineering Societies' Building. It served as the clubhouse of the Engineers' Club, a social organization formed in 1888. The building was designed by Henry D. Whitfield and Beverly S. King, of the firm Whitfield & King, in the neo-Renaissance style.




















