
The Todd County Courthouse is the seat of government for Todd County in Long Prairie, Minnesota, United States. The hilltop courthouse was built in 1883 and is fronted by a street-level stone entryway and retaining wall constructed in 1938 by the Works Progress Administration. Additional modern buildings are set into the hill to the side and rear of the courthouse. To the southwest stood a residence for the sheriff with an attached jailhouse, built in 1900. They were extant in 1985 when the complex was listed on the National Register of Historic Places as the Todd County Courthouse, Sheriff's House, and Jail, but have been demolished since. The property was listed for having state-level significance in the themes of architecture and politics/government. It was nominated for being a good example of an Italianate public building and a long-serving home of the county government.

The Noble County Sheriff's House and Jail, also known as the Old Jail Museum, is a historic jail and residence located in Albion, Noble County, Indiana. It was built in 1875 by Thomas J. Tolan and Son, Architects of Fort Wayne, Indiana. It is a 2+1⁄2-story, red brick building with combined Second Empire and Gothic Revival style design elements. It features round-arched windows, a three-story projecting entrance tower, and a mansard roof.

The Darke County Courthouse, Sheriff's House and Jail are three historic buildings located at 504 South Broadway just south of West 4th Street in Greenville, Ohio. On December 12, 1976, the three buildings of the present courthouse complex were added to the National Register of Historic Places.
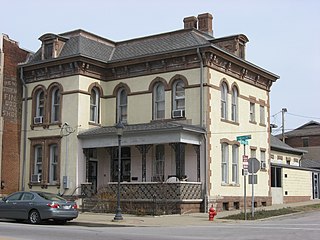
Washington County Jail and Sheriff's Residence is a historic jail and residence located at Salem, Washington County, Indiana. It was built in 1881, and is a Second Empire style brick and stone building. It consists of a 2+1⁄2-story residence with a mansard roof with a 1+1⁄2-story rear jail addition. An office addition was added to the jail in 1974.
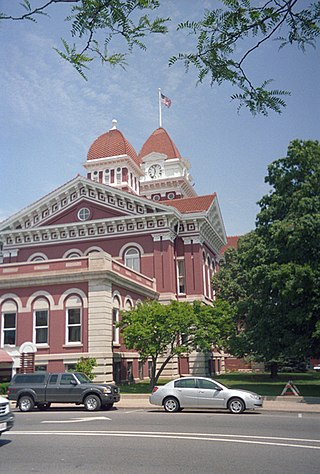
Crown Point Courthouse Square Historic District is a historic district in Crown Point, Indiana, that dates back to 1873. It was listed on the National Register of Historic Places in 2004. Its boundaries were changed in 2005, and it was increased in 2007 to include a Moderne architecture building at 208 Main Street. The late nineteenth- and early twentieth-century commercial and public buildings represent a period of economic and political growth. The Lake County Courthouse stands in the center of the district. Designed by architect John C. Cochrane in 1878, this brick building is a combination of Romanesque Revival and Classical styles. Enlarged in 1909 with the addition of north and south wings, designed by Beers and Beers. Continued growth in the county required second enlargement in 1928. This local landmark was placed in the National Register of Historic Places in 1973.

The Lake County Courthouse, in Crown Point, Indiana, also referred to as the "Grand Old Lady", is a former county courthouse building that now houses the Lake County Historical Society Museum, offices, city court, and the chamber of commerce. The building is a combination of architectural styles, including Romanesque and Georgian. It was designed in 1878 by John C. Cochrane of Chicago, Illinois and is listed on the National Register of Historic Places as part of the Crown Point Courthouse Square Historic District.

The first Kosciusko County Jail was built in 1837 of 14 inches (36 cm) square logs. It was two stories tall with a trap door from the second story floor to access the ground floor. The next jail was made of brick. Like the first jail, it was located on Courthouse Square. By 1869 this second structure was in serious need of repair. Frequent jail breaks from the second jail, led the county to hire George Garnsey of Chicago to design a new jail. The most notable jailbreak resulted when prisoners pushed bricks out of the wall.
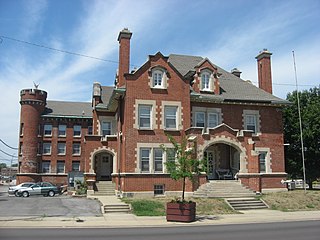
Grant County Jail and Sheriff's Residence is a historic county jail and residence located at 215 East 3rd Street in Marion, Grant County, Indiana. It was designed by Richards, McCarty & Bulford and built in 1904. It consists of two distinct units that are constructed of red pressed brick with limestone detailing. The residence is in the Queen Anne style with English Tudor details. It sits on a raised basement and has a bell-cast roof. It has been converted into apartments.

Hendricks County Jail and Sheriff's Residence, also known as Hendricks County Museum, is a historic home and jail located at Danville, Hendricks County, Indiana. It was built in 1866–1867, and is a two-story, Second Empire style brick building with a three-story square tower. It has a slate mansard roof and segmental arched openings. It consists of the former Sheriff's residence in front and a one-story rear wing with later additions containing the jail. The building has housed the Hendricks County Museum since 1974.

Jefferson County Jail, also known as Jefferson County Jail and Sheriffs House, is a historic jail and residence located at Madison, Jefferson County, Indiana. It was built between 1848 and 1850, and is a two-story, rectangular Greek Revival style masonry building. The building consists of two blocks: a residential section in front and jail block at the rear. A kitchen wing was added in 1859. It features a classic pedimented gable temple front with a recessed entrance and pilasters.

Walter Allman House is a historic home located at Crown Point, Lake County, Indiana. It was built in 1902, and is a three-story, Shingle style frame dwelling sheathed in horizontal clapboard shingles. It sits on a limestone foundation and has a central brick chimney. It features an imposing gambrel roof and wraparound porch.
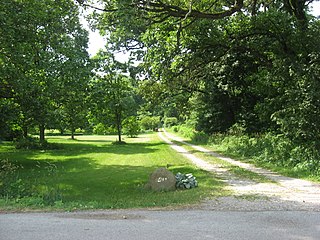
Kingsbury-Doak Farmhouse, also known as the Steele Farmhouse, is a historic home located in Eagle Creek Township, Lake County, Indiana. The house was built in two sections. The older section was built in the 1860s, and is a simple 1+1⁄2-story, frame structure that now forms the rear wing. The two-story, Italianate style frame section was added in the 1880s. It has a cross-gable roof with overhanging eaves and sits on a fieldstone foundation. It features windows with unique decorative pedimented hoods.
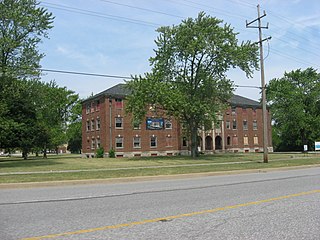
Lake County Tuberculosis Sanatorium, Nurses Home and Superintendent's House is a historic tuberculosis sanatorium located at Crown Point, Lake County, Indiana. The Nurses Home was built in 1930, and is a three-story, Georgian Revival style brick building on a raised concrete basement. It has a hipped roof with pediment. It features a three-bay projecting entrance portico with an arcade and variation of Corinthian order pilasters. The Superintendent's House was built in 1930, and is a 2+1⁄2-story, Colonial Revival style brick building with a one-story flat roofed wing. The Lake County Tuberculosis Sanatorium closed around 1971.
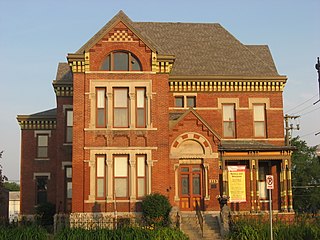
Montgomery County Jail and Sheriff's Residence is a historic jail and sheriff's residence located at Crawfordsville, Montgomery County, Indiana. It was built in 1882 in two sections, and is a 2+1⁄2-story, red brick and limestone building in a combination of Italianate, Gothic Revival, and Romanesque Revival style architecture. The jail is a rotary jail; it is the only example of this type in Indiana and one of two left in the United States. The building houses a local history and prison museum.
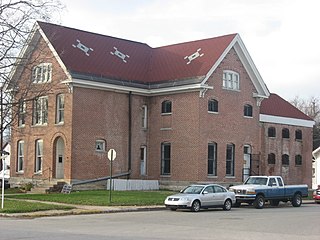
Morgan County Sheriff's House and Jail is a historic combined jail and residence located at Martinsville, Morgan County, Indiana. It was built in 1890, and is a two-story, brick building with Italianate and Queen Anne style design elements. It has a cross-gable roof, arched openings, and terra cotta ornamentation.

Tipton County Jail and Sheriff's Home is a historic combined jail and sheriff's residence located at Tipton, Tipton County, Indiana. It was designed by Adolph Scherrer who also designed the 1888 Indiana State Capitol and Tipton County Courthouse and built in 1894–1895. It is constructed of red brick with stone trim and consists of a 2+1⁄2-story residence and two-story jail section. The residence has a hip on gable roof, the jail a hipped roof, and there is a three-story tower located between the two sections.

Vermillion County Jail and Sheriff's Residence is a historic combined jail and sheriff's residence located at Newport, Vermillion County, Indiana. The Sheriff's Residence was built in 1868, and is a two-story, Italianate style brick dwelling. It rests on a raised limestone foundation and has a steep hipped roof. It features round and segmental arched window openings and a full-width front porch. Attached to it is a two-story, vernacular Romanesque Revival style jail block of rusticated limestone. The jail block was designed by architect John W. Gaddis and added in 1896.
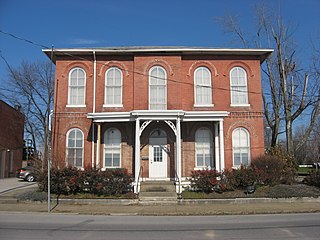
Old Warrick County Jail is a historic jail located in Boonville, Indiana. It was built in 1877, and is a two-story, Italianate style red brick building. It consists of the hipped roof former sheriff's residence at the front with the 1+1⁄2-story jail at the rear.
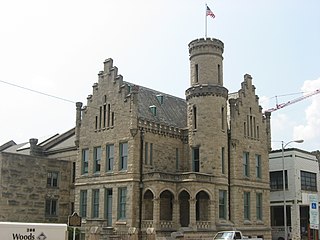
Former Vanderburgh County Sheriff's Residence is a historic jail and sheriff's residence located in downtown Evansville, Indiana. It was built in 1891, and is a 2+1⁄2-story, rusticated limestone building modeled after Schloss Lichtenstein. It features a central round tower or "keep", stepped gables, crenellated roofline, and turrets.

Ripley County Jail, Sheriff's Office and Sheriff's Residence, also known as the Hancock Building, is a historic jail and sheriff's residence located at Doniphan, Ripley County, Missouri. It was built in 1899, and consists of a two-story front section containing the residence, with a one-story rear section containing the sheriff's office and the county jail. The building is constructed of brick, rests on a limestone foundation, and topped by a medium pitched hipped roof. It housed the jail and sheriff's office and residence until 1960.

























