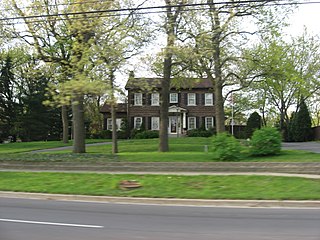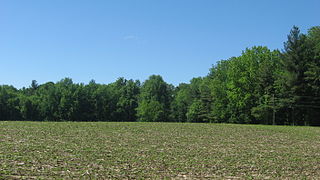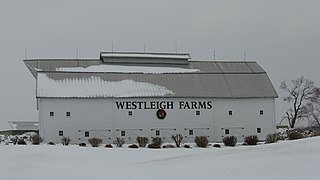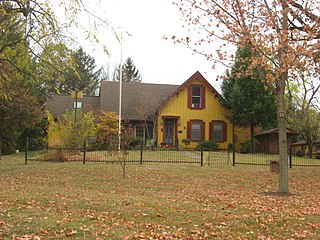
The Warsaw Courthouse Square Historic District is a historic district in Warsaw, Indiana that was listed on the National Register of Historic Places in 1982. Its boundaries were increased in 1993.

The James A. Judie House, also known as the Judie-Olmsted House, is a historic home located at South Bend, St. Joseph County, Indiana. It was designed by Austin & Shambleau and was built in 1930. It is a 2+1⁄2-story, Tudor Revival style brick dwelling with half-timbering and limestone trim. It has a slate hipped roof.

Irene Byron Tuberculosis Sanatorium-Physician Residences, also known as the Kidder and Draper-Sherwood Houses, were two historic homes located in Perry Township, Allen County, Indiana. They were designed by architect Charles R. Weatherhogg and built in 1934-1935 as housing for the medical director and head staff physician. Weatherhogg had earlier designed the sanatarium complex. The Kidder house was a two-story, Tudor Revival style frame dwelling with brick and stone cladding. The Draper-Sherwood House was a two-story, Colonial Revival style frame dwelling with one-story side wings. Surrounding the houses was a contributing formal landscape design.

Mark L. and Harriet E. Monteith House was a historic home located at Elkhart, Elkhart County, Indiana. It was built around 1908, and was a two-story, "T" shaped, frame dwelling which was remodeled in the Tudor Revival style in the 1930s. It featured a steeply pitched roof, two-story porch, and brick and half-timbering on the exterior. It has been demolished.

McCormack-Bowman House is a historic home located in Franklin Township, Hendricks County, Indiana. It was built about 1846, and is a one-story, central passage plan, frame dwelling with Greek Revival style design elements. It has a gable roof, sits on a brick foundation, and features a one-bay centrally placed entrance portico added in the 1930s.

Ibach House is a historic home located at Munster, Lake County, Indiana. It was built in 1924, and is a 2+1⁄2-story, five bay, Colonial Revival style brick dwelling with a side-gable roof. It sits on a full basement of concrete block. It features a front portico supported by two Tuscan order columns and an attached sunroom.

Albert Maack House is a historic home located at Crown Point, Lake County, Indiana. It was built in 1913, and is a 2+1⁄2-story, Tudor Revival style brick dwelling with a cross gable roof sheathed in clay tile. It features stucco walls with exposed timbers on the gables, cut stone window sills, and leaded, stained glass windows.

Morse Dell Plain House and Garden, also known as Woodmar, is a historic home located at 7109 Knickerbocker Parkway in Hammond, Lake County, Indiana. The house was designed by noted Chicago architect Howard Van Doren Shaw and built in 1923. It is a large two-story, Tudor Revival style brick dwelling with a 1+1⁄2-story service wing. The landscape was designed by Jens Jensen in 1926.

George John Wolf House, also known as the Wolf-Knapp House, is a historic home located at Hammond, Lake County, Indiana. The house was built in 1929–1930, and is a two-story, roughly "L"-shaped, Tudor Revival style limestone dwelling with a slate roof. It features a two-story round tower with a conical roof enclosing a winding staircase.

William Whitaker Landscape and House is a historic home and garden located at Crown Point, Lake County, Indiana. The house was built in 1926, and is a two-story, "L"-shaped, Tudor Revival style brick dwelling. It has a steeply pitched cross-gable roof with cross-timbering on the gable ends. A two-story addition was built in 1967. The landscape was designed in the Prairie School style by Jens Jensen and built in 1929.

Ames Family Homestead is a historic home and farm located in Center Township, LaPorte County, Indiana. The Captain Charles Ames House was built in 1842, and is a 1+1⁄2-story, Federal style frame dwelling. It has a split granite stone basement and a gable roof with dormers. The Augustus Ames House was built in 1856, and is a 1+1⁄2-story, Greek Revival style frame dwelling. It sits on a brick foundation and sheathed in clapboard siding. Also on the property are the contributing traverse frame barn (1838), privy, ice house, cow shed, corn crib, chicken coop, silo, water pump driveway marker, and wood shed.

Marshall County Infirmary, also known as the Shady Rest Home, is a historic poor farm complex located in Center Township, Marshall County, Indiana. The complex includes three buildings constructed between 1893 and 1920. The Superintendent's Quarters was built in 1895, and is a two-story, Romanesque Revival style brick structure over a full basement. It has a two-story, rear wing that may have been constructed as early as 1893. The house features a corner tower with conical roof and round arched windows. Also on the property are the contributing well house and large four portal basement barn (1893).

Shirk-Edwards House is a historic home located at Peru, Miami County, Indiana. It was built about 1862, as a two-story, Italianate style brick mansion. It was renovated in 1921 in the Classical Revival. It rests on a limestone foundation and has a low-pitched hipped roof. The front facade features a full-width, two-story porch supported by four full and two engaged columns.

Westleigh Farms is a historic home and farm located in Butler Township, Miami County, Indiana. The farmhouse, known as the Porter-Cole House, was built about 1913, It is an asymmetrical two-story, brick dwelling in the Classical Revival style. The other main building is an imposing gambrel roof traverse frame barn over a basement. Also on the property are the contributing power house / garage, calving barn / shop, brick tenant's house, and summer kitchen.

James Pierce Jr. House, also known as Piercestead, is a historic home located in Wabash Township, Tippecanoe County, Indiana. It was built in 1833–1834, and is a two-story, Greek Revival style brick dwelling, with a one-story rear ell and one-story wing. It is four bays wide and has a slate gable roof. It also housed the Cass Post Office between 1846 and 1855.

Anderson–Thompson House, also known as Thompson–Schultz House , is a historic home located in Franklin Township, Marion County, Indiana. It was built between about 1855 and 1860, and is a 1+1⁄2-story, ell shaped, Gothic Revival style dwelling. It rests on a low brick foundation, has a steeply-pitched gable roof with ornately carved brackets, and is sheathed in board and batten siding.

Christopher Apple House, also known as the Apple Farm House, is a historic home located in Lawrence Township, Marion County, Indiana. It was built in 1859, and is a two-story, four bay Federal style brick dwelling with Greek Revival style design elements. It has a side gable roof and 1+1⁄2-story rear wing.

Hanna–Ochler–Elder House, also known as the Hannah House, is a historic home located at Indianapolis, Marion County, Indiana. It was built in 1859, and is a 2+1⁄2-story, five-bay, Italianate style brick dwelling with Greek Revival style design elements. It has a lower two-story kitchen wing with gallery added in 1872. The house has a low-pitched hipped roof with bracketed eaves.

William N. Thompson House, also known as Old Governor's Mansion, is a historic home located at Indianapolis, Marion County, Indiana. It was built in 1920, and is Georgian Revival style buff-colored brick mansion. It consists of a two-story, five-bay, central section flanked by one-story wings. It has a slate hipped roof and features a full width front porch and an elliptical portico at the main entry. The house served as the Governor's Mansion from 1945 to 1970.

Horner–Terrill House is a historic home located at Indianapolis, Indiana. It was built about 1875, and is a 2+1⁄2-story, roughly "L"-shaped, Second Empire style brick dwelling with limestone detailing. It features a three-story tower, mansard roof, and round arched openings. Also on the property is a contributing garage.
























