
The Kintner–Withers House, also known as Cedar Farm, is on the National Register of Historic Places, south of Laconia, Indiana, along the Ohio River in Boone Township, Harrison County, Indiana. Jacob Kintner, aided by his wife Elizabeth, built the structure in 1837. It is one of only 2 "antebellum plantation-style" complexes known to remain in Indiana, comprised originally on 600 acres (240 ha) of land. It is believed that Kintner was inspired to build this after sailing on the Mississippi River to New Orleans.

The Tippecanoe Twp. District No. 3 Schoolhouse and Cemetery is a place on the National Register of Historic Places in Tippecanoe, Indiana. It was placed on the Register on June 24, 2008. It includes the former schoolhouse of district 3, also known as the Summit Chapel School, that was built around 1860; a cemetery, established in 1844, and a 1930s outhouse built, presumably, by the Works Progress Administration. It is located on Tippecanoe's Summit Hill, the highest point in Marshall County, marking the southernmost point of a glacial advance. From the hill, the Tippecanoe River, one mile south, can be seen with a 270°view from the school. On the eastern edge is a hedge of osage-oranges.
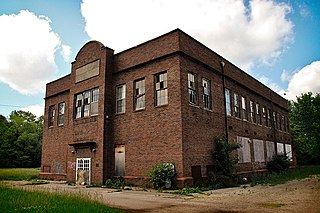
Linton Township High School and Community Building or Pimento School is a historic school and community centre building located at Pimento in Linton Township, Vigo County, Indiana. It was built by architects from the Albert G. Beldon company in 1925. It is in the American Craftsman style of architecture. Contractor was James O. Sickels of Princeton, Indiana. The building is now abandoned in disrepair.

The Big Run Baptist Church and Cemetery, also known as Franklin Township Historical Society, is a historic Baptist church and cemetery located at 6510 South Franklin Road in Franklin Township, Marion County, Indiana. The church was built in 1871 as a Baptist meeting house and served the church congregation until 1977. It is a one-story, gable front brick building with Italianate style design elements. The associated cemetery was established in 1854, with one stone dated to 1841. The most recent burial was in 1986. Also on the property is a contributing privy constructed about 1920. The Franklin Township Historical Society acquired the property and now uses the building as a historical museum.

Evangelische Lutherische Emanuels Kirche, also known as Emmanuel Evangelical Lutheran Church and Hill Church, is a historic Lutheran church complex and national historic district located near Dubois in Harbison Township, Dubois County, Indiana. The main church was built in 1901, and is a one-story, rectangular High Victorian Gothic style frame building. It has a front gable roof and rests on a stone foundation. It features a large steeple structure consisting of a square tower, octagonal drum, and spire. Also on the property are the contributing cemetery, schoolhouse (1889), and parsonage (1891).
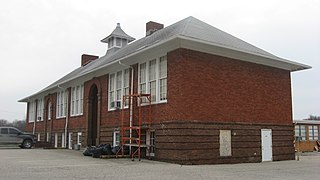
Hall School in Hall, Indiana was designed by Henry H. Dupont and built in 1911. It is located at 5955 West Hurt Road at Hall in Gregg Township. It is an example of the Craftsman architecture in the vernacular. The building has 2-floors with six classrooms and additions built in 1957 and 1971. The Morgan County Historic Preservation Society, an affiliate of Indiana Landmarks, nominated the school to the National Register of Historic Places in 2004, a year before the building went vacant due to school consolidation.
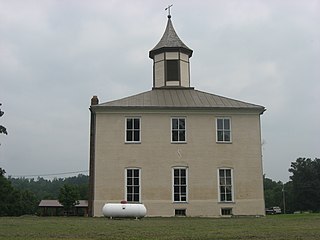
Old Perry County Courthouse, also known as Rome Schoolhouse, is a historic courthouse located in Tobin Township, Perry County, Indiana. The building is located near the center of the community of Rome, Indiana. It was built in 1818, and is a two-story, square brick building with a hipped roof topped by a central cupola. The building served as the seat of county government until 1859. It then housed a school until 1966.

Hamilton Township Schoolhouse No. 4, also known as the Brady House, is a historic school building located at Hamilton Township, Delaware County, Indiana. It was built in 1897, and is a 1 1/2-story, three bay, brick building with a gable roof. It rests on a raised stone foundation, has a square bell tower above the entrance, and two brick chimneys. The school was abandoned in 1899 and converted to a residence between 1917 and 1919.
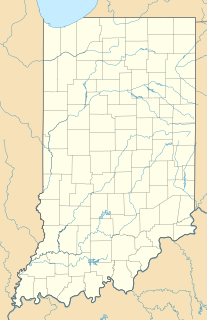
Oakdale School, also known as Building 401, is a historic one-room school building located within Big Oaks National Wildlife Refuge in Monroe Township, Jefferson County, Indiana. It was built in 1869, and is a one-story, rectangular limestone building. It measures 24 feet wide and 30 feet deep, and has a front gable roof.

Polk Township District No. 2 School, also known as the Barber School, is a historic one-room school located in Polk Township, Marshall County, Indiana. It was built about 1901, and is a one-story, "T"-plan brick building with Queen Anne style detailing. The building consists of front cloak room section with a single large classroom. Both sections have high pitched gable roofs. The building features patterned brick details and rafter tails with cut scroll designs. The school closed in 1925, with local school consolidation.

Honey Creek School is a historic one-room school building located in Benton Township, Monroe County, Indiana. It was built in 1921, and is a one-story, Bungalow / American Craftsman influenced balloon frame building on a fieldstone foundation. The main section has a hipped roof and a projecting gable roofed entry is topped by a belfry with a pyramidal roof. The school closed in 1945. The building was restored in 1975.
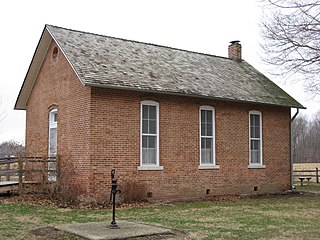
Cross School is a historic one-room school building located in Washington Township, Morgan County, Indiana. It was built in 1856, and is a simple one-story, rectangular, brick building with a gable roof. It features segmental arched openings. It operated as a rural school until 1941, then housed a Sunday school for 25 years. It was restored in 1976

Long Schoolhouse, also known as Washington Township District No. 13 and Nancy Long School, is a historic one-room school building located in Washington Township, Morgan County, Indiana. It was built in 1883, and is a simple one-story, rectangular, brick building with a gable roof. It features segmental arched window openings. It operated as a rural school until 1938. It is maintained by the Jordan Home Economics Club, Inc.

Lynd School, also known as the Stamper's Creek Township School #2, is a historic one-room school located in Stampers Creek Township, Orange County, Indiana. It was built about 1900, and is a one-story, rectangular, frame building. It has a gable front facade topped by a small belfry and measures 24 feet wide and 36 feet long. It was renovated in 1925, and a kitchen / bathroom addition was built about 1970. The building remained in use as a school until 1964.

Collins School, also known as Jamestown Township District #3 School, is a historic one-room school building located in Jamestown Township, Steuben County, Indiana. It was built in 1877, and is a one-story, rectangular, Italianate style brick building. It has a steep gable roof topped by a square-plan belfry containing the original bell. It remained in use as a school until in 1943. It was restored in 1966-1967.
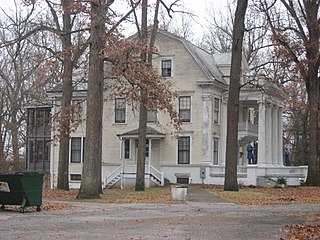
Indiana State Soldiers Home Historic District is a historic Soldiers Home and national historic district located in Tippecanoe Township and Wabash Township, Tippecanoe County, Indiana. The district encompasses four contributing buildings on the campus of the former Soldiers Home. They are the Post Exchange, Commandant's House, Library Building, and the Administration Building. Funding for the home was approved by the Indiana State Legislature in 1888, and building commenced in 1890. Most of the original buildings were demolished in the 1950s. The property continued to be administered by the Indiana Department of Veterans' Affairs as the Indiana Veterans’ Home

Fort Harrison Terminal Station, also known as Fort Harrison Post Office, is a historic train station located at Fort Benjamin Harrison in suburban Lawrence Township, Marion County, Indiana, northeast of Indianapolis, Indiana. It was built in 1908, and is a one-story, brick building with Prairie School and Bungalow / American Craftsman style design elements. It has a low, double pitched hipped roof sheathed in metal. It served as an interurban terminal until 1941, after which it housed a U.S. Post Office. It has been converted into a Mexican restaurant.

Charles Sweeton House, also known as Mount Pleasant School, is a historic home located in Center Township, Vanderburgh County, Indiana. The original two-room brick Mount Pleasant schoolhouse was built in 1888, and remodeled and expanded in 1926 into a two-story, Bungalow style private residence. The exterior is sheathed in stucco and the front facade features a full-width one-story porch with Doric order columns and a central eyebrow arch.
Lima Township School, also known as Lima School, was a historic school building located at Howe, Lima Township, LaGrange County, Indiana. It was built in 1874-1875, and was a 2 1/2-story, Gothic Revival style brick building on a raised basement. It had a hipped roof with gable dormers. Additions were made in 1911, 1927, and 1961. It has been demolished.
Hastings Schoolhouse, also known as Washington Township District No. 12 , was a historic one-room school building located near Martinsville, Morgan County, Indiana. It was built in 1870, and was a one-story, gable front, rectangular brick building. It measured 22 feet by 33 feet. It has been demolished.


























