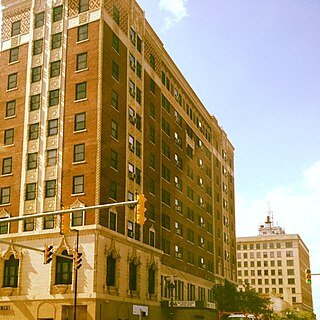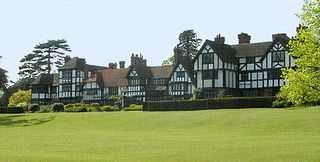
Chatham–Arch is a neighborhood located immediately east of Downtown Indianapolis, Indiana, United States. This neighborhood is one of the oldest in Indianapolis, dating back to the mid 19th century. Chatham–Arch contains many of Indianapolis's historic homes.

The Elwood Downtown Historic District is a national historic district located at Elwood, Madison County, Indiana. The district encompasses 51 contributing buildings and 1 contributing object in the central business district of Elwood. It developed between about 1887 and 1952, and includes notable examples of Late Victorian, Romanesque Revival, Neoclassical, and Art Deco style architecture. Notable buildings include the Calloway Block, Dehority Block (1894), St. Joseph Catholic Church (1899), United Methodist Church (1899), U.S. Post Office (1911), Carnegie Library (1901), former Elwood City Hall (1899), the Leeson's Building, and the Opera House.

Forest Hills Historic District is a national historic district located at Indianapolis, Indiana. It encompasses 173 contributing buildings and 7 contributing structures in a planned residential section of Indianapolis. It developed between about 1911 and 1935, and includes representative examples of Tudor Revival and English Cottage style architecture.

Vernon Historic District is a national historic district located in Vernon and Vernon Township, Jennings County, Indiana. It encompasses 42 contributing buildings and 3 contributing sites in Vernon. The district largely developed between about 1830 and 1900, and includes notable examples of Italianate, Greek Revival, and Federal style architecture. Notable contributing resources include the Jennings County Courthouse (1859), American House tavern, "Rat Row" apartments, Jacob Clinton House (1834), Judge Hickman New House (1832), John Bassnett House (1844), Gen. Robert S. Foster House (1840), Methodist Church (1817), Vernon Presbyterian Church (1832), Baptist Church (1871), a stone arch (1832), Tunnel Mill site, and Vinegar Mill site.

Forest–Ivanhoe Residential Historic District is a national historic district located at Hammond, Lake County, Indiana. The district encompasses 25 contributing buildings in an exclusively residential section of Hammond. It developed between about 1925 and 1952, and includes notable example of Colonial Revival, Tudor Revival, and English Cottage style residential architecture. Most of the residences have attached garages.
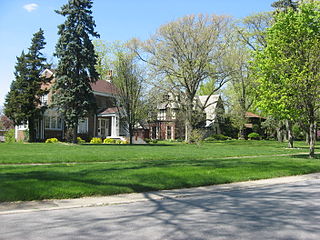
Forest–Southview Residential Historic District is a national historic district located at Hammond, Lake County, Indiana. The district encompasses 39 contributing buildings and 1 contributing site in an exclusively residential section of Hammond. It developed between about 1912 and 1949, and includes notable example of Renaissance Revival, Colonial Revival, Tudor Revival, and Bungalow / American Craftsman styles of residential architecture.
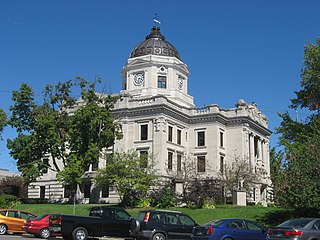
Courthouse Square Historic District is a national historic district located at Bloomington, Monroe County, Indiana. The district encompasses 57 contributing buildings in the central business district of Bloomington. It developed between about 1847 and 1936, and includes notable examples of Classical Revival, Beaux Arts and Italianate style architecture. Located in the district are the separately listed Bloomington City Hall, Monroe County Courthouse, Princess Theatre, and Wicks Building. Other notable buildings include the Federal Building, Masonic Temple, former Faulkner Hotel, Odd Fellows Building (1892), Allen Building (1907), First National Bank Building (1907), Knights of Pythias Building (1907), and Graham Hotel Building.

North Washington Street Historic District is a national historic district located in the city of Bloomington of Monroe County, Indiana. The district encompasses 35 contributing buildings and 6 contributing structures in a predominantly residential section of Bloomington. It developed between roughly 1870 and 1929, and includes notable examples of Queen Anne, Classical Revival, and Bungalow/American Craftsman style architecture. Located in the district is the separately listed Morgan House. Other notable buildings include the Showers-Graham House, Showers-Myers House, Teter House, and Washington Terrace Apartments (1929).

Prospect Hill Historic District is a national historic district located at Bloomington, Monroe County, Indiana. The district encompasses 38 contributing buildings and 8 contributing structures in a predominantly residential section of Bloomington. It developed between about 1840 and 1936, and includes notable examples of Queen Anne, Colonial Revival, Tudor Revival, Mission Revival, and Bungalow/American Craftsman style architecture. Located in the district is the separately listed Blair-Dunning House.
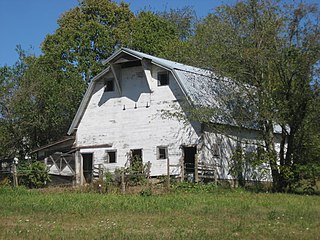
Maple Grove Road Rural Historic District is a national historic district located in Bloomington Township and Richland Township, Monroe County, Indiana. The district encompasses 69 contributing buildings, 7 contributing sites, 8 contributing structures, and 30 contributing objects in a rural area near Bloomington. The district developed between about 1828 and 1950, and include notable examples of Gothic Revival and Greek Revival style architecture. The contributing elements are located on 12 farmsteads. Located in the district is the separately listed Daniel Stout House.

Cumberland Historic District is a national historic district located at Cumberland, Indiana. It encompasses 91 contributing buildings in the Cumberland section of Indianapolis. The district developed between about 1831 and 1950, and includes representative examples of Folk Victorian and Bungalow / American Craftsman style architecture. Notable contributing resources include the Cumberland Bank (1907), Masonic Lodge, Miller's Lunch, and First Baptist Church (1912-1913).

North Meridian Street Historic District is a national historic district located at Indianapolis, Indiana. It encompasses 169 contributing buildings in a high style residential section of Indianapolis. The district developed between about 1900 and 1936, and includes representative examples of Tudor Revival, Colonial Revival, and Classical Revival style architecture. Located in the district is the separately listed William N. Thompson House. Other notable contributing resources include the Evan-Blankenbaker House (1901), Sears-Townsend House (1930), MacGill-Wemmer House, Hugh Love House (1930), Hare-Tarkington House (1911), Shea House (1922), and Brant-Weinhardt House (1932).

Emerson Avenue Addition Historic District, also known as Emerson Heights Addition and Charles M. Cross Trust Clifford Avenue Addition, is a national historic district located at Indianapolis, Indiana. It encompasses 1,000 contributing buildings and 9 contributing objects in a planned residential section of Indianapolis. The district developed between about 1910 and 1949, and includes representative examples of Tudor Revival, Colonial Revival, and Bungalow / American Craftsman style residential architecture.

Irvington Terrace Historic District is a national historic district located at Indianapolis, Indiana. It encompasses 578 contributing buildings and 9 contributing sites in a planned residential section of Indianapolis. The district developed between about 1895 and 1959, and includes representative examples of Tudor Revival, Colonial Revival, and Bungalow / American Craftsman style residential architecture.

Laurel and Prospect District is a national historic district located at Indianapolis, Indiana. The district encompasses three contributing buildings in the Fountain Square Commercial Areas of Indianapolis. It developed between about 1871 and 1932, and notable buildings include the Mangold / Roepke Saloon and Buddenbaum Grocery (1879).

State and Prospect District is a national historic district located at Indianapolis, Indiana. The district encompasses eight contributing buildings and one contributing object in the Fountain Square Commercial Areas of Indianapolis. It developed between about 1871 and 1932, and notable buildings include the Mitschrich / Schaefer Feed Store, Sommer / Roempke Bakery, and Lorber's Saloon (1885).

Virginia Avenue District is a national historic district located at Indianapolis, Indiana. The district encompasses 43 contributing buildings and 1 contributing structure in the Fountain Square Commercial Areas of Indianapolis. It developed between about 1871 and 1932, and notable buildings include the Sanders (Apex) Theater (1913), Southside Wagon and Carriage Works / Saffel Chair Company, Fountain Square Theater (1928), Woessner Building, Granada Theater (1928), Southside Theater (1911), Schreiber Block (1895), Fountain Square State Bank (1922), and Fountain Bank (1902).

Flanner House Homes is a national historic district located at Indianapolis, Indiana. The district encompasses 180 contributing buildings in the Project Area "A" of Indianapolis. It was developed between about 1950 and 1959, and include single family and duplex dwellings for African-American families. Notable buildings include the Revival Temple Church.

Ransom Place Historic District is a national historic district located at Indianapolis, Indiana. The district encompasses 74 contributing buildings in a historically African-American residential section of Indianapolis. It was developed between about 1890 and 1942, and include representative examples of Queen Anne style architecture. Notable buildings include the Light of the World Christian Church (1910).

Watson Park Historic District, also known as Watson Road Historic District and Watson McCord Neighborhood, is a national historic district located at Indianapolis, Indiana. The district encompasses 402 contributing buildings and 4 contributing sites in a predominantly residential section of Indianapolis. They include 255 houses, 27 multiple family dwellings, and 120 garages. It was developed between about 1910 and 1960, and includes representative examples of Colonial Revival, Tudor Revival, and Bungalow / American Craftsman style architecture. Located in the district is the Watson Park Bird Sanctuary.
