
The Howard Park Historic District is a national historic district located at South Bend, St. Joseph County, Indiana. It encompasses 27.6-acres and includes 51 contributing buildings, 2 additional contributing structures, and 1 further contributing site. It developed between about 1880 and 1947, and includes notable examples of Queen Anne, Colonial Revival, Renaissance Revival, Prairie School, and Bungalow / American Craftsman style architecture and works by architects Austin & Shambleau. Notable buildings include the Sunnyside Apartments (1922), Studebaker / Johnson House (1907), Zion Evangelical Church, the Works Progress Administration built Howard Park Administrative Building (1940), and Lister / Plotkin House (1882).

North Washington Street Historic District is a national historic district located in the city of Bloomington of Monroe County, Indiana. The district encompasses 35 contributing buildings and 6 contributing structures in a predominantly residential section of Bloomington. It developed between roughly 1870 and 1929, and includes notable examples of Queen Anne, Classical Revival, and Bungalow/American Craftsman style architecture. Located in the district is the separately listed Morgan House. Other notable buildings include the Showers-Graham House, Showers-Myers House, Teter House, and Washington Terrace Apartments (1929).

Prospect Hill Historic District is a national historic district located at Bloomington, Monroe County, Indiana. The district encompasses 38 contributing buildings and 8 contributing structures in a predominantly residential section of Bloomington. It developed between about 1840 and 1936, and includes notable examples of Queen Anne, Colonial Revival, Tudor Revival, Mission Revival, and Bungalow/American Craftsman style architecture. Located in the district is the separately listed Blair-Dunning House.
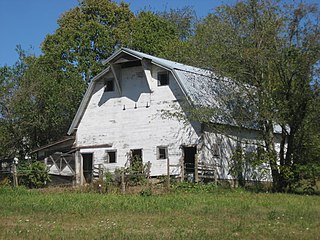
Maple Grove Road Rural Historic District is a national historic district located in Bloomington Township and Richland Township, Monroe County, Indiana. The district encompasses 69 contributing buildings, 7 contributing sites, 8 contributing structures, and 30 contributing objects in a rural area near Bloomington. The district developed between about 1828 and 1950, and include notable examples of Gothic Revival and Greek Revival style architecture. The contributing elements are located on 12 farmsteads. Located in the district is the separately listed Daniel Stout House.

Battell Park Historic District is a historic public park and national historic district located at Mishawaka, St. Joseph County, Indiana. The district encompasses two contributing buildings, one contributing site, two contributing structures, and one contributing object in a public park. It was established in 1881, and subsequently developed with a Soldiers' War Memorial erected in 1884 and Classical Revival style bandshell erected in 1927. In 1936-1937, the Works Progress Administration added a five-tier, cascading rock garden with a waterfall, small pools, and arched bridge.

Ellsworth Historic District, also known as Ellsworth Addition, is a national historic district located at Lafayette, Tippecanoe County, Indiana. The district encompasses 144 contributing buildings, 1 contributing site, and 4 contributing structures in a predominantly residential section of Lafayette. It developed between about 1844 and 1936 and includes representative examples of Italianate, Second Empire, Queen Anne, and Bungalow / American Craftsman style architecture. Located in the district are the separately listed Falley Home, Moses Fowler House, and Temple Israel. Other notable buildings include the Second Presbyterian Church (1894-1895), Alexander House, Ball Brothers House, Falley Townhouse, Home Block, Annie Fowler House, and Duplex Townhouse.

Highland Park Neighborhood Historic District is a national historic district located at Lafayette, Tippecanoe County, Indiana. The district encompasses 240 contributing buildings, 1 contributing site, and 1 contributing structure in a planned residential subdivision of Lafayette. It developed between about 1892 and 1945 and includes representative examples of Queen Anne, Tudor Revival, and Bungalow / American Craftsman style architecture. Notable contributing resources include the Blistain Axel Merritt House (1914), John Wagner Jr. House, John Ross House, and Bicycle Bridge (1924).

Jefferson Historic District is a national historic district located at Lafayette, Tippecanoe County, Indiana. The district encompasses 161 contributing buildings, 2 contributing sites, and 22 contributing structures in a predominantly residential section of Lafayette. It developed between about 1853 and 1951 and includes representative examples of Italianate, Greek Revival, and Bungalow / American Craftsman style architecture. Notable contributing resources include the Deutsche Evangelische Kirche (1905), Isador Metzger House, Hubert Gilmartin House, B.F. Biggs Pump Factory Building, Deutsche Methodist Kirche (1885), Herman & Mary Fletemeyer House, Mohr House, Warrenberg-Reule Double House, Alfred Gaddis House, Wabash Valley House (1862), Haywood Tag Company Building (1928), and Jefferson High School (1927).

Ninth Street Hill Neighborhood Historic District is a national historic district located at Lafayette, Tippecanoe County, Indiana. The district encompasses 88 contributing buildings and 6 contributing structures in a predominantly residential section of Lafayette. It developed between about 1850 and 1946 and includes representative examples of Gothic Revival, Italianate, Queen Anne, Greek Revival, and Second Empire style architecture. Located in the district is the separately listed Judge Cyrus Ball House. Other notable contributing resources include the Samuel Moore House (1891), Moore-Porter-Boswell House (1895), Stanley Coulter House (1890), Edward Bohrer House (1909), Thomas Wood House, Job M. Nash House (1859), and Gordon Graham House.

Perrin Historic District is a national historic district located at Lafayette, Tippecanoe County, Indiana. The district encompasses 173 contributing buildings and 2 contributing structures in a predominantly residential section of Lafayette. It developed between about 1869 and 1923 and includes representative examples of Italianate, Queen Anne, Colonial Revival, Stick Style / Eastlake Movement, and Bungalow / American Craftsman style architecture. Notable contributing buildings include the James Perrin House, John Heinmiller House, James H. Cable House, Adam Herzog House (1878), Coleman-Gude House (1875), Frank Bernhardt House (1873), August Fisher Cottage, John Beck House (1887), an William H. Sarles Bungalow (1923).

Chauncey–Stadium Avenues Historic District, also known as the West Lafayette Historic District, is a national historic district located at West Lafayette, Tippecanoe County, Indiana. The district encompasses 644 contributing buildings in a predominantly residential section of Lafayette. It developed between about 1890 and 1952 and includes representative examples of Queen Anne, Shingle style, Colonial Revival, Tudor Revival, and Bungalow / American Craftsman style architecture.

Hills and Dales Historic District is a national historic district located at West Lafayette, Tippecanoe County, Indiana. The district encompasses 136 contributing buildings and 1 contributing site in a predominantly residential section of Lafayette, platted in 1922-1924. It developed between about 1911 and 1951 and includes representative examples of Colonial Revival, Tudor Revival, French Renaissance, and Ranch style architecture. Notable contributing buildings include the Haniford House, Herbert Graves House,, and Marion J. Eaton House.
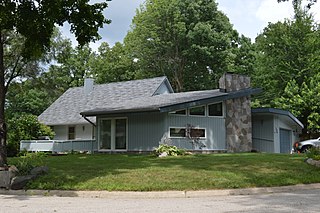
Happy Hollow Heights Historic District is a national historic district located at West Lafayette, Tippecanoe County, Indiana. The district encompasses 54 contributing buildings in a predominantly planned residential section of Lafayette, platted in 1953 and expanded in 1958. It developed between about 1953 and 1967 and includes representative examples of Ranch, Modern, and Split-level style architecture.
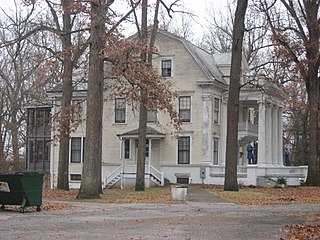
Indiana State Soldiers Home Historic District is a historic Soldiers Home and national historic district located in Tippecanoe Township and Wabash Township, Tippecanoe County, Indiana. The district encompasses four contributing buildings on the campus of the former Soldiers Home. They are the Post Exchange, Commandant's House, Library Building, and the Administration Building. Funding for the home was approved by the Indiana State Legislature in 1888, and building commenced in 1890. Most of the original buildings were demolished in the 1950s. The property continued to be administered by the Indiana Department of Veterans' Affairs as the Indiana Veterans’ Home

Clinton Downtown Historic District is a national historic district located at Clinton, Vermillion County, Indiana. The district encompasses 46 contributing buildings, 1 contributing site, and 1 contributing object in the central business district of Clinton. It developed between about 1880 and 1935 and includes representative examples of Italianate, Romanesque Revival, and Bungalow / American Craftsman style architecture. Notable contributing resources include the C. & E. I Passenger Station, Bogart Park and Claude Matthews bust / memorial, Scott-Martin Block (1907), H.H. Wisehart Building (1915), Mark W. Lyday Building, Ford Agency Building, and C. & E. I Freight Depot (1912).
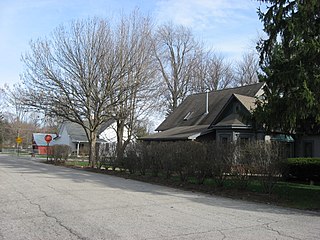
New Augusta Historic District is a national historic district located at Indianapolis, Indiana. It encompasses 114 contributing buildings, 1 contributing structure, and 1 contributing object in a railroad oriented village in Indianapolis. The district developed between about 1852 and 1939, and includes representative examples of Italianate and Bungalow / American Craftsman style architecture. Notable contributing buildings include the Odd Fellows Building, Hopewell Evangelical Lutheran Church, Salem Lutheran Church (1880), and New Augusta Depot. It is located west of Augusta.

North Meridian Street Historic District is a national historic district located at Indianapolis, Indiana. It encompasses 169 contributing buildings in a high style residential section of Indianapolis. The district developed between about 1900 and 1936, and includes representative examples of Tudor Revival, Colonial Revival, and Classical Revival style architecture. Located in the district is the separately listed William N. Thompson House. Other notable contributing resources include the Evan-Blankenbaker House (1901), Sears-Townsend House (1930), MacGill-Wemmer House, Hugh Love House (1930), Hare-Tarkington House (1911), Shea House (1922), and Brant-Weinhardt House (1932).

Ransom Place Historic District is a national historic district located at Indianapolis, Indiana. The district encompasses 74 contributing buildings in a historically African-American residential section of Indianapolis. It was developed between about 1890 and 1942, and include representative examples of Queen Anne style architecture. Notable buildings include the Light of the World Christian Church (1910).
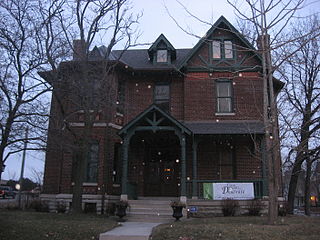
St. Joseph Neighborhood Historic District is a national historic district located at Indianapolis, Indiana. The district encompasses 57 contributing buildings in a predominantly residential section of Indianapolis. It was developed between about 1855 and 1930, and include representative examples of Italianate and Queen Anne style architecture. Located in the district are the separately listed Bals-Wocher House, William Buschmann Block, Delaware Court, Pearson Terrace, and The Spink. Other notable buildings include the Christian Place complex, Fishback-Vonnegut-New House, Henry Hilker House, Apollo-Aurora Rowhouses, Israel Traub Store, and Lorenzo Moody House.

Emerson Heights Historic District, also known as Emerson Heights Addition and Chas. M. Cross Trust Clifford Avenue Addition, is a national historic district located at Indianapolis, Indiana. The district encompasses 1,000 contributing buildings and 9 contributing structures in a predominantly residential section of Indianapolis. They include 659 houses, 334 garages, 7 commercial buildings, and 9 objects. It was developed between about 1910 and 1940, and includes representative examples of Colonial Revival, Tudor Revival, and Bungalow / American Craftsman style architecture. The houses are characteristically of frame construction with brick front porches, with some brick dwellings.




























