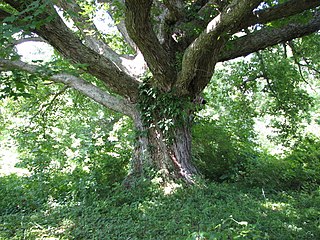
Chatham–Arch is a neighborhood located immediately east of Downtown Indianapolis, Indiana, United States. This neighborhood is one of the oldest in Indianapolis, dating back to the mid 19th century. Chatham–Arch contains many of Indianapolis's historic homes.
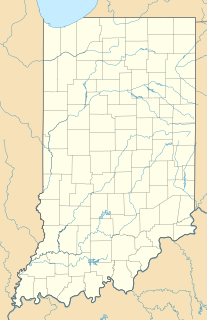
The Cumberland Covered Bridge, also known as the Matthews Covered Bridge, is a historic covered bridge spanning the Mississinewa River at Jefferson Township and Matthews, Grant County, Indiana. It was originally called the New Cumberland Covered Bridge, it was built in 1877 by William Parks of Marion, Indiana. This Howe Truss bridge is 181 feet (55 m) long. It is the only remaining covered bridge in Grant County.

Craigville Depot is a historic train station located in Jefferson Township, Allen County, Indiana. It was built in 1879, and is a one-story, wood frame building, measuring 16 feet wide, 32 feet long, and 16 feet, 6 inches high. The gable roof has a four-foot overhang and elaborate Stick Style / Eastlake Movement ornamentation. The building was moved from its original location in 1950, and again in 1979. It was restored by the Fort Wayne Railroad Historical Society.

Greene County Courthouse is a historic courthouse building located at Bloomfield, Greene County, Indiana. It was designed by noted Indianapolis architect George W. Bunting and built in 1885-1886. It is a three-story, rectangular, Classical Revival style brick and stone building. It measures approximately 112 feet by 77 feet. The building has lost its original tower and corner turrets.

Holliday Hydroelectric Powerhouse and Dam, also known as Holliday Station, is a historic powerhouse and dam located on the White River near Noblesville in Noblesville Township, Hamilton County, Indiana. It was built in 1922, and includes a one-story Châteauesque style powerhouse building and a concrete dam measuring 10 feet high and 345 feet long. The powerhouse measures 26 feet wide and 40 feet long and is constructed of stone with a slate roof.

Carr High School, also known as Weddleville High School, is a historic high school building located at Weddleville in Carr Township, Jackson County, Indiana. It was built in 1857, and is a simple two-story, brick, gable front building. The building exhibits vernacular Federal / Greek Revival and Italianate style design elements. It sits on a limestone foundation and measures 24 feet by 40 feet. The building remained in use as a school until 1934.
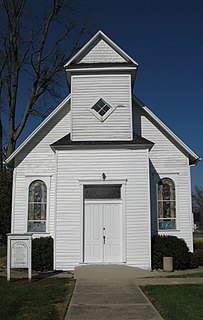
St. Stephen's African Methodist Episcopal Church is a historic African Methodist Episcopal church located at Hanover, Jefferson County, Indiana.

Thomas A. Hendricks Library, also known as Hendricks Hall, is a historic library building located on the campus of Hanover College at Hanover Township, Jefferson County, Indiana. It was designed by the architectural firm Patton & Miller and built in 1903. It is a two-story, rectangular, Colonial Revival style brick and limestone building. It measures 48 feet by 75 feet and has a projecting entrance bay with Ionic order stone pilasters. It features a low dome sheathed in copper and Palladian windows. It is named for Hanover College graduate, Indiana governor, and Vice President Thomas A. Hendricks.

Jefferson County Jail, also known as Jefferson County Jail and Sheriffs House, is a historic jail and residence located at Madison, Jefferson County, Indiana. It was built between 1848 and 1850, and is a two-story, rectangular Greek Revival style masonry building. The building consists of two blocks: a residential section in front and jail block at the rear. A kitchen wing was added in 1859. It features a classic pedimented gable temple front with a recessed entrance and pilasters.
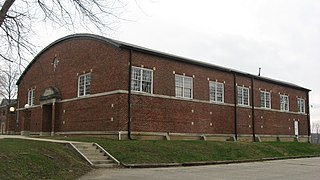
Mooresville Gymnasium, also known as the Newby Gymnasium, is a historic school gymnasium located at Mooresville, Morgan County, Indiana. It was built in 1921, and is a one-story, rectangular, Classical Revival style wood frame building sheathed in "oriental brick". It measures 100 feet by 75 feet with a basketball floor of 70 feet by 45 feet.
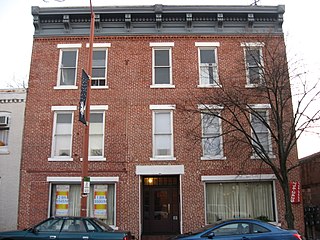
Enterprise Hotel, also known as Gasthaus Alt Heidelberg, is a historic hotel building located at Lafayette, Tippecanoe County, Indiana. It was built in 1895, and is a three-story, five bay, rectangular, Italianate style brick building, with rear additions. It measures 42 feet wide and 32 feet deep. It is historically significant as a European style tavern / inn.

Jefferson Historic District is a national historic district located at Lafayette, Tippecanoe County, Indiana. The district encompasses 161 contributing buildings, 2 contributing sites, and 22 contributing structures in a predominantly residential section of Lafayette. It developed between about 1853 and 1951 and includes representative examples of Italianate, Greek Revival, and Bungalow / American Craftsman style architecture. Notable contributing resources include the Deutsche Evangelische Kirche (1905), Isador Metzger House, Hubert Gilmartin House, B.F. Biggs Pump Factory Building, Deutsche Methodist Kirche (1885), Herman & Mary Fletemeyer House, Mohr House, Warrenberg-Reule Double House, Alfred Gaddis House, Wabash Valley House (1862), Haywood Tag Company Building (1928), and Jefferson High School (1927).

Administration Building, Indiana Central University, also known as Good Hall, is a historic building located at the University of Indianapolis, Indianapolis, Indiana. It was built in 1904, and is a 3 1/2-story, Classical Revival style red brick building. It measures approximately 127 feet by 150 feet and features a colossal two-story portico supported by Ionic order columns. It has two-story flanking wings and a porte cochere.

Manchester Apartments is a historic apartment building located at Indianapolis, Indiana. It was built in 1929, and is a three-story, Tudor Revival style brick building. It measures 40 feet wide and 210 feet long and features a gable front pavilion with stucco and decorative half-timbering. The building was remodeled in 1971. It is located immediately next to the Sheffield Inn.
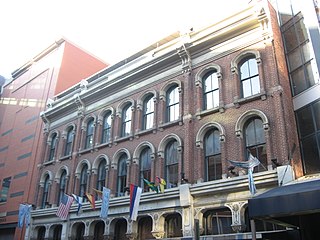
L.S. Ayres Annex Warehouse, also known as Elliott's Block Nos. 14-22, is a historic warehouse building located at Indianapolis, Indiana. It was built in 1875 by the L.S. Ayres department store, and is a three-story, rectangular Italianate style brick building with an elaborate cast iron first story storefront. Other decorative elements are in stone, brick, and sheet metal. It measures 72 feet, 6 inches, wide and 49 feet, 6 inches, deep. It features Corinthian order columns as part of the cast iron facade.

Fidelity Trust Building is a historic bank building located at Indianapolis, Indiana. It was built in 1914-1915, and is an eight-story, rectangular Classical Revival style building faced in white glazed brick and terra cotta. It measures 39 feet wide by 110 feet deep. At its listing, the building housed J. Pierpont's Restaurant and Bar.

Rink's Womens Apparel Store, also known as the Rink Building, is a historic commercial building located at Indianapolis, Indiana. It was built in 1910, and is a six-story, rectangular, steel frame building sheathed in clay tile and masonry. It measures approximately 120 feet by 70 feet and is four bays wide by seven long. It features large Chicago style window openings. The building housed the Rink's Womens Apparel Store, in operation until 1939.
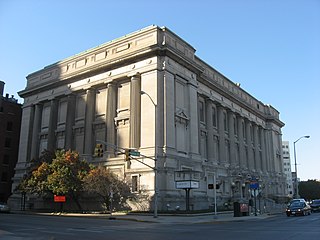
Old Indianapolis City Hall, formerly known as the Indiana State Museum, is a historic city hall located at Indianapolis, Indiana. It was built in 1909-1910, and is a four-story, Classical Revival style brick building sheathed in Indiana limestone. It measures 188 feet by 133 feet.

Christian Park School No. 82 is a historic school building located at Indianapolis, Indiana. It was built in 1931, and is a two-story, rectangular, Colonial Revival style brick building with a two-story addition built in 1955. It has a gable roof with paired end chimneys, balustrade, and an octagonal cupola.
Hastings Schoolhouse, also known as Washington Township District No. 12 , was a historic one-room school building located near Martinsville, Morgan County, Indiana. It was built in 1870, and was a one-story, gable front, rectangular brick building. It measured 22 feet by 33 feet. It has been demolished.

