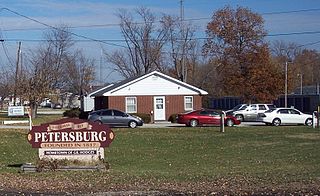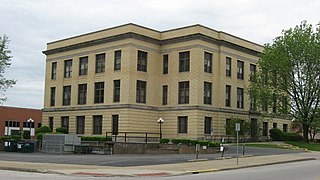
The Orange County Courthouse is located on Courthouse Square in Paoli, Indiana at the intersection of State Roads 37, 56 and US Highway 150.

The Noble County Sheriff's House and Jail, also known as the Old Jail Museum, is a historic jail and residence located in Albion, Noble County, Indiana. It was built in 1875 by Thomas J. Tolan and Son, Architects of Fort Wayne, Indiana. It is a 2 1/2-story, red brick building with combined Second Empire and Gothic Revival style design elements. It features round-arched windows, a three-story projecting entrance tower, and a mansard roof.
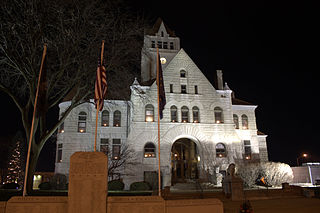
The Fulton County Courthouse is a historic courthouse located at Rochester, Fulton County, Indiana. It was built in 1895-1896, and is a four-story, Richardsonian Romanesque style limestone building. It has a cross-hall plan and features a central bell and clock tower with a pyramidal roof. In addition to the courthouse, the grounds have four memorials: one for the Pottawatomies' Trail of Death, a cornerstone for the Rochester College, and two war memorials.

Courthouse Square Historic District, also known as Courthouse Square District, is a national historic district in Greencastle, Indiana, United States. In 1984, the historic district was added to the National Register of Historic Places.

The Owen County Courthouse is a historic courthouse located at Spencer, Owen County, Indiana, United States. It was the work of Jesse Johnson and Christian Kanzler & Son and built in 1910-1911. It is a three-story, with basement, Classical Revival style limestone building. The flat roof is topped by a copper dome with four-sided Seth Thomas clock.

Rush County Courthouse is a historic courthouse located at Rushville, Rush County, Indiana. It was built in 1896, and is a 3 1/2-story, steel frame building sheathed in rock faced stone in the Richardsonian Romanesque style. The irregularly shaped building has four towers at each end of the building with pyramidal roofs. It features a 196 foot tall clock tower with a pyramidal roof and conical turrets.

The Wayne County Courthouse is a historic courthouse located in Richmond, Wayne County, Indiana. It was built during the period 1890-93, and is in the Richardsonian Romanesque style. The building was designed by Cincinnati, Ohio, architect James W. McLaughlin and the construction was supervised by New Castle, Indiana, architect William S. Kaufman. The "U"-shaped building measures approximately 214 feet by 128 feet, and is constructed of brick faced with Indiana Limestone. It features a projecting entrance pavilion, high pitched hipped and gable roofs, large semicircular arches, and octagonal corner tower. Architectural historians Michael Tomlan and Mary Raddant-Tomlan have suggested that the Wayne County Courthouse was influenced both in terms of exterior design and elements of interior layout by Henry Hobson Richardson's Allegheny County Courthouse in Pittsburgh, Pennsylvania.

The Carroll County Courthouse is a historic courthouse located at 101 W. Main St. in Delphi, Carroll County, Indiana. It was designed by architect Elmer E. Dunlap and built in 1916. It is a three-story Classical Revival style rectangular building of Indiana limestone. It features a three-story projecting pavilion. The Carroll County Courthouse property has two prominent works of public art in its collection: the Murphy Memorial Drinking Fountain (1918) and the Soldiers and Sailors Monument (1888); they are considered contributing objects along with a World War II artillery gun.

The Noble County Courthouse is a historic courthouse located on Courthouse Sq. in Albion, Noble County, Indiana. It was designed by E.O. Fallis & Co. and was built in 1887. It is a 2 1/2-story, Richardsonian Romanesque style red brick building with limestone trim. It has a steep hipped roof topped by a massive square center tower.

Fountain County Courthouse is a historic courthouse located at Covington, Fountain County, Indiana. It was built in 1937 as a Public Works Administration project.

Daviess County Courthouse is a historic courthouse located at Washington, Daviess County, Indiana. It was built in 1927-1928 in the Classical Revival style. It is a two-story, rectangular brick building sheathed in Bedford limestone. It measures approximately 80 feet by 124 feet, and has a flat roof and slightly projecting colonnaded pavilions, one with six freestanding Ionic order columns. The original second floor courtroom was damaged by fire in 1985. Also on the property are the contributing soldiers memorial (1913) and flagpole (1929).
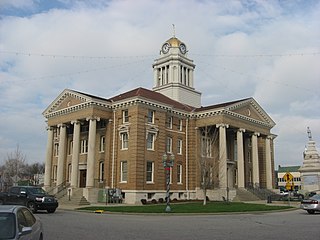
Dubois County Courthouse is a historic courthouse located at Jasper, Dubois County, Indiana. It was designed by the architectural firm Milburn & Heister and built between 1909 and 1911. It is a three-story, Classical Revival style reinforced concrete and masonry building. It features a cupola that rises 100 feet high and pedimented porticos with Ionic order columns. Also on the property is the contributing Soldiers and Sailors Monument erected in 1894.

Greene County Courthouse is a historic courthouse building located at Bloomfield, Greene County, Indiana. It was designed by noted Indianapolis architect George W. Bunting and built in 1885-1886. It is a three-story, rectangular, Classical Revival style brick and stone building. It measures approximately 112 feet by 77 feet. The building has lost its original tower and corner turrets.
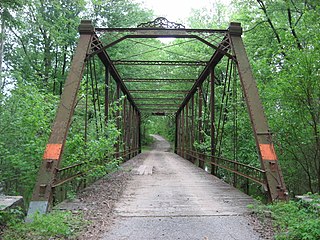
Patoka Bridges Historic District is a national historic district located in Columbia Township, Gibson County, Indiana and Logan Township, Pike County, Indiana. The district encompasses two contributing bridges, known as Pike County Bridge #246 and Pike County Bridge #81. Pike County Bridge #246, also known as the Iron Dongola Bridge, was built in 1884 by the Wrought Iron Bridge Company. It is a Pratt through truss wrought and cast iron bridge measuring 124 feet long. Pike County Bridge #81, also known as the Steel Bridge at Houchins Ditch, was built in 1924. It is a camelback through truss steel bridge measuring 145 feet long.

Posey County Courthouse Square is a historic courthouse located at Mount Vernon, Posey County, Indiana. The courthouse was built between 1874 and 1876, and is a red brick building consisting of a central rectangular mass flanked by two projecting gabled pavilions. It predominantly reflects the Italianate style of architecture with arched windows and brackets. It has Second Empire influences in the segmental pediments and mansard roof of the lantern that tops the domed roof. Also on the property is the contributing Posey County Soldier's and Sailor's Monument (1908).

Pulaski County Courthouse is a historic courthouse located at Winamac, Pulaski County, Indiana. It was built in 1894-1895, and is a massive three-story, nearly square, Romanesque Revival style limestone building. It measures 88 feet by 90 feet and is topped by a slate hipped roof. The building features a 106 feet tall square clock tower topped by a pyramidal roof. Located on the courthouse lawn are the contributing drinking fountain and steps ; monument to World War I, World War II, and Korean War veterans (1949); and a concrete obelisk.
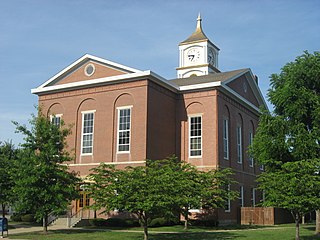
Ripley County Courthouse is a historic courthouse located at Versailles, Ripley County, Indiana. It was built between 1860 and 1863, and is a three-story, cross plan, Greek Revival style brick building. It features a bell tower and high pitched gable roof. An addition was constructed in 1971-1972.

Old Courthouse, also known as the Second St. Joseph County Courthouse, is a historic courthouse located at South Bend, St. Joseph County, Indiana. It was designed by architect John M. Van Osdel (1811-1891) and built in 1853. It is a two-story, Greek Revival style stone building. The building measures 61 feet wide and 93 feet deep. It features a projecting front portico supported by Doric order columns and a front gable roof topped by a cupola. It was moved to its present site in 1896. Following construction of the Third St. Joseph County Courthouse, the building housed the local G.A.R. chapter and historical museum. The building now houses office of the Traffic and Misdemeanor Court and Small Claims Court.

Sullivan County Courthouse is a historic courthouse located at Sullivan, Sullivan County, Indiana. It was built between 1926 and 1928, and is a three-story, nearly square, steel frame and concrete, Beaux-Arts style building faced in limestone. All four faces are nearly identical and feature a traditional Corinthian order composite cornice. The central of the each facade has a rounded arch parapet with clock. The building is nearly identical to the Vermillion County Courthouse.

Switzerland County Courthouse is a historic courthouse located at Vevay, Switzerland County, Indiana. It was built between 1862 and 1864, and is a three-story, rectangular Greek Revival style red brick building with limestone and white painted wood trim. The building measures 52 feet by 96 feet. It features a tall, pedimented tetrastyle portico with fluted Corinthian order columns. The building is topped by a copper clad dome with cupola.

