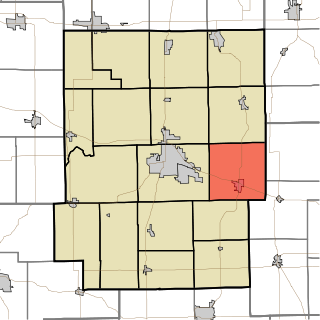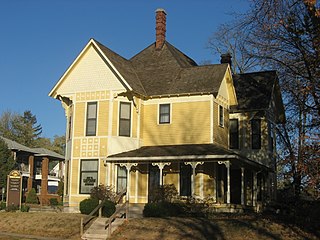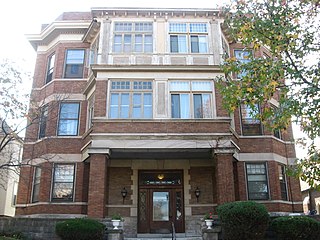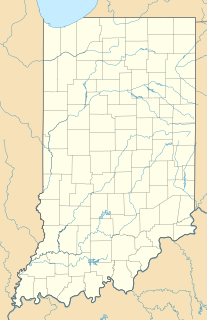
Washington Township is one of seventeen townships in Kosciusko County, Indiana. As of the 2010 census, its population was 2,996 and it contained 1,335 housing units.

Morgan House is a historic home located at Bloomington, Monroe County, Indiana. It was designed by architect George Franklin Barber and built in 1890. It is a two-story, Queen Anne style frame dwelling with an irregular plan. It features a long narrow verandah, two-story polygonal bay, multi-gabled roof, decorative shingles, and four brick chimneys with decorative corbelling.

The Marian Apartments, also known as Marian Flats, is a historic apartment building located at Lafayette, Tippecanoe County, Indiana. It was designed by Oliver W. Pierce, Jr. and built in 1907. It is a three-story, rectangular, brick building with limestone and wood trim. It features polygonal three-story projecting bays.

The Bert Leedy Round Barn, also known as Paxton Round Barn and as Fulton County Historical Society Round Barn, is a round barn located in Richland Township near Rochester, Indiana, United States. Built in 1924, it was listed on the National Register of Historic Places in 1993. The listing was consistent with terms of a National Park Service "Multiple Property Documentation" study on "Round and Polygonal Barns of Indiana" that was prepared in 1991. The Round Barn was moved to its current site, an open-air museum, in 1989 after it was struck by a tornado.

Ben Colter Polygonal Barn, also known as the Reinhart Barn, is a historic hexagonal barn located at St. Marys Township, Adams County, Indiana. It was built about 1907, and is a six-sided, two-story, frame barn with a cone roof and cupola. Attached to the barn is a drive-through shed.

The Menno Yoder barn is one of the two remaining poured concrete polygonal barns in the United States state of Indiana. Built on the outskirts of Shipshewana in 1908 by Menno Yoder, this twelve-sided barn has been expanded upon. It is known as the Brown Swiss Dairy barn. A gravel drive extends to the barn, passing the 1911 concrete farmhouse. The polygonal barn consists of the original 1908 twelve-sided barn, a 1911 attached silo, a c.1920 rectangular addition, and a 1960s one story addition. Next to the barn is a free standing c.1950 milk house.

Maria and Franklin Wiltrout Polygonal Barn, also known as the Alfred Barn, is a historic 14-sided barn located in Fairfield Township, DeKalb County, Indiana. The house was built in 1910, and is a two-story, wood frame structure measuring 60 feet in width. It is topped by a two-pitch gambrel type roof with a 14-sided cupola. It is one of three 14-sided barns left in Indiana.

Hall Farm is a historic home and farm located in Prairie Township, Kosciusko County, Indiana. The house was built in 1871, and is a two-story, three bay, Italianate style frame dwelling. It is topped by a low pitched hipped roof. The front facade features a two-story, one bay portico with elaborate brackets and scrollwork. Also on the property is a contributing timber frame English barn.

Stallbohm Barn-Kaske House, also known as Bieker Woods and Heritage Park, is a historic home and English barn located at Munster, Lake County, Indiana. The house was built in 1909, and is a two-story, American Foursquare frame dwelling. It has a jerkinhead roof and is sheathed in clapboard siding. The English barn was built about 1890, is a 1 1/2-story wood frame building with horizontal siding on a brick foundation. The property is now a local public park.

William Orr House, also known as the Orr-Richter House, is a historic home located in Center Township, LaPorte County, Indiana. It was built in 1875, and is a 2 1/2-story, Eastlake Movement style brick dwelling, with Italianate and Gothic Revival style design elements. It features a 3 1/2-story central tower with a mansard roof and full width front porch.

Helton–Mayo Farm is a historic farm and national historic district located in Shawswick Township, Lawrence County, Indiana. The house was built about 1837, and is a 1 1/2-story Federal style, hall and parlor plan brick dwelling. It has a side-gabled roof and rear ell. Also on the property are the contributing Midwest triple portal barn, wellhouse, corn crib, buggy shed, garage (1920s), and round roofed barn (1950).

Ramsay–Fox Round Barn and Farm is a historic round barn and farm in West Township, Marshall County, Indiana. The farmstead was established about 1900. The round barn was built about 1911 and is a true-circular barn, with a 60-foot (18 m) diameter. It has a two-pitch gambrel roof topped by a cupola and consists of a main level and basement. Also contributing are the farm site, farmhouse, milk house, windmill, and privy.

Hinkle–Garton Farmstead is a historic home and farm located at Bloomington, Monroe County, Indiana. The farmhouse was built in 1892, and is a two-story, "T"-plan, Queen Anne style frame dwelling. It has a cross-gable roof and rests on a stone foundation. Also on the property are the contributing 1 1/2-story gabled ell house, blacksmith shop (1901), garage, a large barn (1928), and grain crib.

William Fisher Polygonal Barn, also known as the Fisher-Dykes Barn, is a historic 10-sided barn located in Sugar Creek Township, Montgomery County, Indiana. It was built in 1914, and is a two-story, balloon frame structure on a concrete foundation. Two of the 10 sides are 28 feet wide, while the 8 remaining sides are 16 feet wide. The barn is topped by a sectional two-pitched gambrel roof with flared eaves. Atop the roof is a six-sided cupola.

Cedar Point Farm is a historic home and farm located in Jackson Township, Morgan County, Indiana. The farmhouse was built in 1853, and is a two-story, Greek Revival style brick I-house with a side gable roof. It features a two-story, full width front porch. Also on the property are the contributing summer house / summer kitchen, woodshed / smokehouse, English barn, cattle / tromp shed, double corn crib, tractor shed, garage, granary with sheds, privy, hen house, dog house, a wind mill pump, and two hand water pumps.

William Hill Polygonal Barn, also known as the Hill-Mershon Barn, is an eight-sided barn located at Bloomingdale, Parke County, Indiana. It was built about 1905, and is a two-story, octagonal frame building. It measures 30 feet in width and is topped by a sectional cone roof topped by an octagonal cupola.

George Rudicel Polygonal Barn is a historic 12-sided barn located in Noble Township, Shelby County, Indiana. It was built in 1910, and is a two-story, vernacular frame barn. It is topped by a cone roof with a large dormer and square cupola.

Orr Iron Company, also known as Shelby Steel-Orr Iron, was a historic building in downtown Evansville, Indiana. It was built in 1912. It has been demolished.

S.C. Snider and George McFeeley Polygonal Barn, also known as the Shearer Barn, was a historic round barn located near Huntington in Huntington County, Indiana. It was built in 1906, and was a 12-sided, two-story frame barn. It had a sectional, three pitched gambrel roof topped by a cupola. It has been demolished.


























