
The Grisamore House is a historic home located in downtown Jeffersonville, Indiana. It was built by two brothers from Philadelphia, David and Wilson Grisamore, in 1837. It is a 2+1⁄2-story, Federal style brick double house with Greek Revival style design elements. The front facade features three stucco-coated, two-story Doric order columns in antis and two projecting second story balconies. It has housed several Jeffersonville families of importance. Future president William Henry Harrison gave a speech on the front porch in 1840 while campaigning to become president.
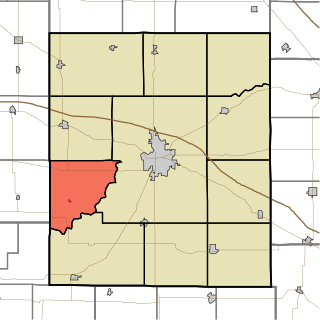
Ripley Township is one of eleven townships in Montgomery County, Indiana, United States. As of the 2010 census, its population was 977 and it contained 456 housing units.
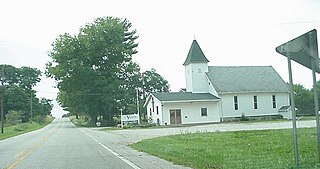
Yountsville is an unincorporated community in Ripley Township, Montgomery County, in the U.S. state of Indiana.
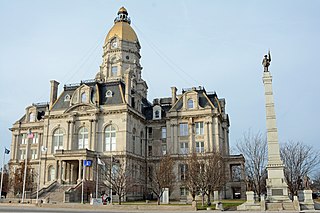
The Vigo County Courthouse is a courthouse in Terre Haute, Indiana. The seat of government for Vigo County, the courthouse was placed on the National Register of Historic Places in 1983.

The Juniata Woolen Mill and Newry Manor, also known as the Lutz Mansion and Woolen Mill, Lux Vista, Lutz Mill, and Lutz Factory, is an historic, American woolen mill building and manor house located in Snake Spring Township in Bedford County, Pennsylvania.

Kendrick-Baldwin House, also known as the Cass County Memorial Home, is a historic home located at Logansport, Cass County, Indiana. It was built in 1860, and is a 2+1⁄2-story, "T"-plan, Italianate style brick dwelling. It has a two-story brick addition erected about 1922. It features a full-width, one-story front porch supported by Doric order limestone columns and added between 1920 and 1922, when the building was renovated for use as a veteran's home.

Veraestau is a historic home located in Center Township, Dearborn County, Indiana. It was built in 1838, and is a two-story, Greek Revival style brick and frame dwelling. It incorporates an earlier brick extension to the original 1810 log cabin that burned in 1838. A two-story addition was built in 1913, and a three-room brick addition to it in 1937. Also on the property are the contributing stable and carriage house (1937), Indian mound, family cemetery, and the remains of a kiln. The original house was built by Jesse Lynch Holman (1784-1842). Veraestau was also the birthplace of his son Congressman William S. Holman (1822-1897) and home of his son-in-law Allen Hamilton (1798–1864), who built the 1838 house.
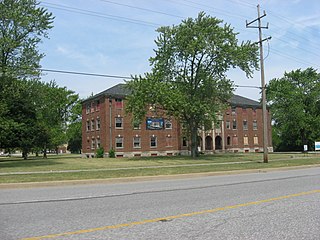
Lake County Tuberculosis Sanatorium, Nurses Home and Superintendent's House is a historic tuberculosis sanatorium located at Crown Point, Lake County, Indiana. The Nurses Home was built in 1930, and is a three-story, Georgian Revival style brick building on a raised concrete basement. It has a hipped roof with pediment. It features a three-bay projecting entrance portico with an arcade and variation of Corinthian order pilasters. The Superintendent's House was built in 1930, and is a 2+1⁄2-story, Colonial Revival style brick building with a one-story flat roofed wing. The Lake County Tuberculosis Sanatorium closed around 1971.

Home Laundry Company is a historic laundry building located at Bloomington, Monroe County, Indiana. The original section was built in 1922, and is a two-story, roughly square, red brick building. A one-story Moderne style wraparound addition was built in 1947–1948. It continued to house a laundry when listed in 2000 and currently houses a Chinese restaurant..

George Seybold House, also known as the Fred W. Kelley House, is a historic home located at Waveland, Montgomery County, Indiana. It was built in 1886 and is a three-story, Stick style frame dwelling with a 1½-story rear wing. The building features embellished gable ends with decorative vergeboards, king post trusses, and brackets.

McClelland-Layne House is a historic home located at Crawfordsville, Montgomery County, Indiana. It was built in 1869, and is a two-story, L-shaped, Italian Villa style brick dwelling. It has a low-hipped roof and segmental- and round-arched windows. The house features a three-story tower topped by a low-hipped roof. It was built for well known Crawfordsville surgeon Dr. James S. McClelland.

Abijah II O'Neall House is a historic home located in Ripley Township, Montgomery County, Indiana. It was built in 1848, and is a two-story, five-bay, Federal style brick I-house with a brick ell. A wood-frame addition was built in 1910.

Culver Union Hospital is a historic hospital building located at Crawfordsville, Montgomery County, Indiana. It was built in 1902 and was named after L.L. Culver who donated $10,000 towards the construction. The building is a four-story, rectangular, Colonial Revival style brick structure. It is 13 bays wide and has a central projecting entry bay and gable roof. It features a two-story, open and circular entry porch supported by Ionic order columns. Additions were made to the original building in 1940–1942, 1966, 1971, and 1977. The building was closed in 1984 due to being unsafe inside the building. In 2016 the building was converted to an apartment complex by Flaherty and Collins Properties. The property is now known as Historic Whitlock Place.
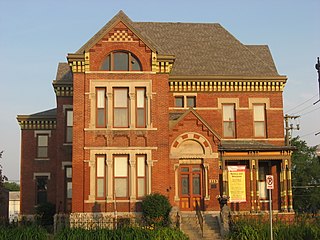
Montgomery County Jail and Sheriff's Residence is a historic jail and sheriff's residence located at Crawfordsville, Montgomery County, Indiana. It was built in 1882 in two sections, and is a 2+1⁄2-story, red brick and limestone building in a combination of Italianate, Gothic Revival, and Romanesque Revival style architecture. The jail is a rotary jail; it is the only example of this type in Indiana and one of two left in the United States. The building houses a local history and prison museum.
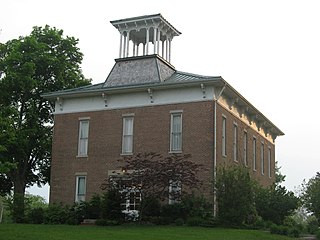
Normal Hall, also known as Ladoga Normal School, Ladoga High School, and American Legion Post #324, is a historic school building located at Ladoga, Montgomery County, Indiana. It was built in 1878, and is a two-story, three bay by six bay, Greek Revival / Italianate style brick building. It has a hipped roof topped by an open cupola, originally a bell tower added in 1907. It is the only remaining building associated with the Central Indiana Normal School, which relocated in 1878 to Danville, Indiana to become Canterbury College. It housed local schools until 1917, then housed an armory, and an American Legion post after 1944.

Alpha Tau Omega Fraternity House, also known as Maltese Manor, is a historic fraternity house located at Purdue University in West Lafayette, Tippecanoe County, Indiana. It housed the Indiana Gamma Omicron chapter of Alpha Tau Omega fraternity from its construction until May 2021.

Andrew F. Scott House is a historic home located at Richmond, Wayne County, Indiana. It was built in 1858, and is a two-story, cubic, Italianate style brick dwelling. It has a hipped roof topped by a cupola and kitchen wing. It features a projecting pedimented central entrance bay flanked by one-story verandahs with decorated posts. From 1977 to 2004, it was owned by the Wayne County Historical Museum and operated as a historic house museum.

Conklin-Montgomery House is a historic home located at Cambridge City, Wayne County, Indiana. It was built between about 1836 and 1838, and is a two-story, five-bay, brick hip and end gable roofed townhouse. It features a two-story, in antis, recessed portico with a second story balcony supported by Ionic order and Doric order columns. Also on the property is a contributing pre-American Civil War gazebo.

Beechwood (Isaac Kinsey House) is a historic home an farm located in Washington Township, Wayne County, Indiana. It was built in 1871, and is a two-story, Italianate style brick dwelling with a hipped roof topped by a cupola. It features a semicircular stone arched main entry surrounded by a two-story, wrought iron verandah and projecting two-story semi-hexagonal bay. Also on the property are the contributing dairy house, smokehouse, granary, barn, cow shed, and carriage house.

Charles Leich and Company is a historic factory building located in downtown Evansville, Indiana. It was built in 1887, and is a four-story, brick building. The building was originally built for the Evansville Woolen Mill, and Charles Leich and Company acquired it in 1914.
























