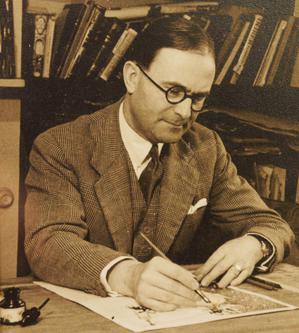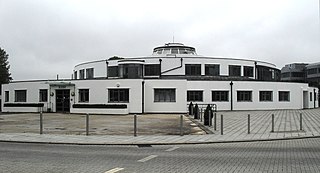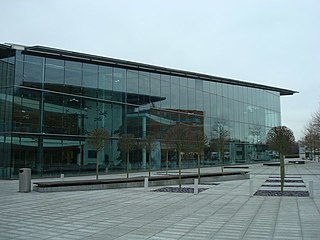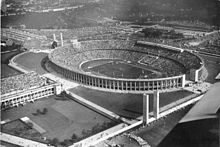
Eero Saarinen was a Finnish-American architect and industrial designer who created a wide array of innovative designs for buildings and monuments, including the General Motors Technical Center in Warren, Michigan; the passenger terminal at Dulles International Airport outside Washington, D.C.; the TWA Flight Center at John F. Kennedy International Airport; and the Gateway Arch in St. Louis. He was the son of Finnish architect Eliel Saarinen.

Sir Edwin Landseer Lutyens was an English architect known for imaginatively adapting traditional architectural styles to the requirements of his era. He designed many English country houses, war memorials and public buildings. In his biography, the writer Christopher Hussey wrote, "In his lifetime (Lutyens) was widely held to be our greatest architect since Wren if not, as many maintained, his superior". The architectural historian Gavin Stamp described him as "surely the greatest British architect of the twentieth century".

Campion Hall is one of the four permanent private halls of the University of Oxford in England. A Catholic hall, it is run by the Society of Jesus and named after Edmund Campion, a martyr and fellow of St John's College, Oxford. The hall is located on Brewer Street, between Christ Church and Pembroke College. The buildings, along with many of the fixtures and fittings, were designed by Sir Edwin Lutyens, his only buildings in Oxford. The hall also houses an extensive collection of religious art spanning 600 years; the pieces were collected primarily by Fr Martin D'Arcy in the 1930s.
The year 1930 in architecture involved some significant events.
The year 1976 in architecture involved some significant architectural events and new buildings.
The year 1998 in architecture involved some significant architectural events and new buildings.
The year 1950 in architecture involved some significant architectural events and new buildings.
The year 1939 in architecture involved some significant events.
The year 1938 in architecture involved some significant events.
The year 1932 in architecture involved some significant events.
The year 1922 in architecture involved some significant architectural events and new buildings.
The year 1901 in architecture involved some significant events.
The year 1948 in architecture involved some significant events.

Streamline Moderne is an international style of Art Deco architecture and design that emerged in the 1930s. Inspired by aerodynamic design, it emphasized curving forms, long horizontal lines, and sometimes nautical elements. In industrial design, it was used in railroad locomotives, telephones, toasters, buses, appliances, and other devices to give the impression of sleekness and modernity.

Harold Frank Hoar, FRIBA was a British architect, artist, academic and architectural historian. Hoar first came to public prominence when, at the age of 25, he won a competition to design the first terminal building at London's Gatwick Airport in the 1930s. His architectural career focused increasingly on town planning in the post war years, when he also became a well known public commentator on domestic architecture in that era of reconstruction. A senior lecturer at University College London, Hoar was an expert on the Bavarian Baroque and wrote histories of English and European architecture at a time when architectural modernism decried the value of an historical approach to architecture. He was also an accomplished watercolour painter, his work on architectural themes having often been exhibited in the Royal Academy in the 1950s and 1960s.

The Beehive is the original terminal building at Gatwick Airport, England. Opened in 1936, it became obsolete in the 1950s as the airport expanded. In 2008, it was converted into serviced offices, operated by Orega, having served as the headquarters of franchised airline GB Airways for some years before that. It was the world's first fully integrated airport building, and is considered a nationally and internationally important example of airport terminal design. The Beehive is a part of the City Place Gatwick office complex. The 20,000-square-foot (1,900 m2) former terminal building is on a 2-acre (0.81 ha) site.
The year 2010 in architecture involved some significant architectural events and new buildings.

City Place Gatwick is an office complex located on the property of London Gatwick Airport in Crawley, West Sussex, England. The complex includes four buildings: The Beehive, an approximately 20,000-square-foot (1,900 m2) former terminal building at Gatwick Airport located on a 2.0-acre (0.81 ha) site; 1 City Place a 131,500-square-foot (12,220 m2) facility on a 4.2-acre (1.7 ha) site, 2 City Place, a 85,000-square-foot (7,900 m2) building on a 1.9 acres (0.77 ha) plot, and 3 City Place, a 65,000-square-foot (6,000 m2) building on a 1.06-acre (0.43 ha) plot. Hamiltons Architects designed the L-shaped 3 City Place.
The year 2018 in architecture involved some significant architectural events and new buildings.
The year 2019 in architecture involved some significant architectural events and new buildings.








