
The Wentworth-Gardner House is a historic mid-Georgian house, located at 50 Mechanic Street in Portsmouth, New Hampshire, United States. The house is operated as a museum by the Wentworth-Gardner Historic House Association. It is one of the finest extant examples of high-style Georgian architecture in New England, and played a role in the architectural preservation movement of the early 20th century. It was declared a National Historic Landmark in 1968.

The Wentworth Lear Historic Houses are a pair of adjacent historic houses on the south waterfront in Portsmouth, New Hampshire. Both buildings and an 18th-century warehouse were owned by the Wentworth Lear Historic Houses and were operated as a house museum. Only the Wentworth-Gardner house is a museum. They are located at the corner of Mechanic and Gardner Streets. The two houses, built c. 1750–60, represent a study in contrast between high-style and vernacular Georgian styling. The Wentworth-Gardner House is a National Historic Landmark, and the houses are listed as the Wentworth-Gardner and Tobias Lear Houses on the National Register of Historic Places.
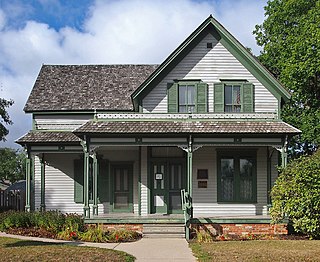
The Sinclair Lewis Boyhood Home is a historic house museum and National Historic Landmark in Sauk Centre, Minnesota, United States. From 1889 until 1902 it was the home of young Sinclair Lewis (1885–1951), who would become the most famous American novelist of the 1920s and the first American to receive the Nobel Prize in Literature. His most famous book, Main Street, was inspired by the town of Sauk Centre as Lewis perceived it from this home.

The Oscar W. Underwood House is a historic house located in the Foggy Bottom neighborhood Northwest, Washington, D.C. It is nationally significant for its association with Major Archibald Butt, and painter Francis Davis Millet – both of whom died in the Titanic disaster on April 15, 1912 – and also Alabama politician Oscar Underwood (1862–1929) who lived there 1914–1925. It was the first long-term home of the Washington College of Law, the nation's first law school founded and run by women. The property was declared a National Historic Landmark in 1976. The building presently houses a legal aid clinic operated by George Washington University.

The Thomas R. McGuire House, located at 114 Rice Street in the Capitol View Historic District of Little Rock, Arkansas, is a unique interpretation of the Colonial Revival style of architecture. Built by Thomas R. McGuire, a master machinist with the Iron Mountain and Southern Railroad, it is the finest example of the architectural style in the turn-of-the-century neighborhood. It is rendered from hand-crafted or locally manufactured materials and serves as a triumph in concrete block construction. Significant for both its architecture and engineering, the property was placed on the National Register of Historic Places on December 19, 1991.

The Elms is a historic building at the junction of Lewiston and Elm Streets in Mechanic Falls, Maine. Built as a hotel in 1859 and used for a variety of purposes since then, the substantial building is a fine late expression of Greek Revival architecture, and a reminder of the town's heyday as an industrial center. It was listed on the National Register of Historic Places in 1985.
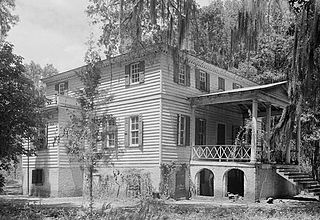
Fairfield Plantation, also known as the Lynch House is a plantation about 5 mi (8 km) east of McClellanville in Charleston County, South Carolina. It is adjacent to the Wedge Plantation and just north of Harrietta Plantation. The plantation house was built around 1730. It is located just off US Highway 17 near the Santee River. It was named to the National Register of Historic Places on September 18, 1975.

The Robert G. Griffith Sr. House is a historic house near Summit, Blount County, Alabama. As the only surviving early I-house in Blount County, the dwelling is representative of the residence of a financially comfortable agricultural family in the Appalachian region of Alabama. It was added to the Alabama Register of Landmarks and Heritage on June 30, 1995, and to the National Register of Historic Places on March 14, 2000.
The Oates House is a historic home in Abbeville, Alabama. The house was listed on the National Register of Historic Places in 1989.
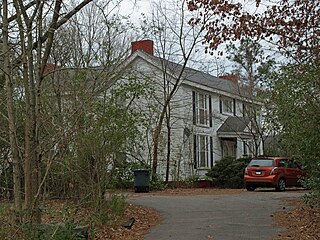
The Whitman–Cobb House is a historic residence in New Market, Alabama. It was built circa 1861 in a Greek Revival style with Federal and Adamesque details. The two-story house is rectangular with an ell off the rear on one side. Originally, a porch separated the house from a detached kitchen, but it was torn down and replaced around 1955 with a one-story addition containing three rooms and a garage. The three-bay façade has a one-story pedimented porch, which replaced a two-story porch in the 1940s. The main entrance is double doors flanked by sidelights and topped with a transom. Windows on the façade are nine-over-nine sashes flanked by narrow two-over-two sashes. The house has three chimneys on the gable ends; the northwest chimney is inside the clapboard siding.

The Steger–Nance House is a historic residence in Maysville, Alabama. It was built in 1854 by physician Francis Epps Harris Steger. Later owners included another physician, Issac William Howard, and local cotton gin owner and farmer Harry F. Nance. The house is built in a Federal style of brick laid in common bond. The house originally had a central hall flanked by a drawing room and parlor, with a dining room behind the parlor in an ell. A kitchen, bathroom, center hall, sitting room, and patio were added to the rear of the house in 1950. The house has three chimneys in each of the gable ends. Windows on the façade are nine-over-nine sashes flanked by narrow three-over-three sashes. A shed roofed porch stretches across the front, supported by six pairs of square columns on brick pillars. A narrow balcony, accessed from the upstairs hall, is centered above the front door. The house was listed on the Alabama Register of Landmarks and Heritage in 1981 and the National Register of Historic Places in 1982.

Greenlawn is a historic residence between Meridianville and Huntsville, Alabama. The house was built in 1849–50 by William Otey, replacing a log house built by his father in the early 1810s. Following William and his wife's deaths, the house was taken over by one of their granddaughters in 1907. Around 1925, the original Italianate portico was replaced with the current Greek Revival entrance, and a northern wing was added. The house fell vacant in 1963 and was later restored, now sitting at the entrance to a subdivision of the same name.

The Ford–Countess House is a historic residence near Huntsville in Madison County, Alabama. Hezekiah Ford came to Madison County from Cumberland County, Virginia, in 1813, and began purchasing land on which to build a cotton plantation. He acquired the land on which the house stands in 1820, and built the two-story, brick I-house soon after. Ford died in 1839, and the land was owned by his wife, Nancy, until her death in 1844. Hezekiah's brother, John, then assumed ownership, and the plantation stayed in his family until 1904. It reached a peak of 280 acres, and the family owned 69 slaves in 1860. James W. Burcum owned the property from 1904 until 1911, when it was sold to Stephen H. Countess of Tuscaloosa. The Countess family still owns and farms the land, although the house has not been occupied since 1995.

The James Martin House is a historic residence in Florence, Alabama. Martin was a leading Florence industrialist of the Antebellum era, who owned a cotton spinning mill along Cypress Creek. He had come to Florence from Jefferson County, Kentucky, and established his mill in 1839. A fire destroyed the complex in 1844, but was rebuilt and reopened in 1850. The mill was destroyed during the Civil War, but not rebuilt before Martin's death in 1869. Martin's sons operated the mill until 1873, and owned the house until 1879. It was purchased in 1886 by John Bounds, and remained in his family until 1974.

The Oaks is a historic residence near Tuscumbia in Colbert County, Alabama. Ricks came to North Alabama from Halifax, North Carolina in the early 1820s. He acquired a large plantation which he sold in 1826 and purchased nearby land, which was worked by the forced labour of enslaved people who he had brought with him. A log house had been built on the new property circa 1818, and Ricks built a new, larger house connected to it which was completed in 1832. The house remained in the family until 1966, and is still in use as a private residence.

The Ernest Edward Greene House is a historic residence in Cullman, Alabama. The house was built in 1913 by Ernest Edward Greene, the superintendent of Southern Cotton Oil Company. After Greene's death in 1922, the house was passed on to several more owners, including John George Luyben, Sr., who lived in the house for 34 years.
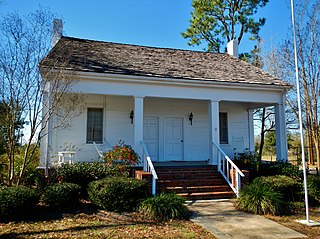
The Kennedy House is a historic residence in Abbeville, Alabama. The house was listed on the Alabama Register of Landmarks and Heritage in 1976 and the National Register of Historic Places in 1978.

The Dr. E.P. Hawkins Clinic, Hospital, and House comprise a historic former medical complex in Montrose, Minnesota, United States. Hawkins established his medical practice in 1897 in the front room of his residence. As his practice grew, however, he had a ten-bed hospital constructed next door in 1903, and ten years later acquired an adjacent building to use as a clinic and nursing school. The three-building complex was listed on the National Register of Historic Places in 1979 for having local significance in the theme of health/medicine. It was nominated for exemplifying Wright County's medical facilities at the turn of the 20th century.

West-Harris House, also known as Ambassador House, is a historic home located at 106th Street and Eller Road in Fishers, Hamilton County, Indiana, United States. The ell-shaped, two-story, Colonial Revival-style dwelling with a large attic and a central chimney also features a full-width, hip-roofed front porch and large Palladian windows on the gable ends of the home. It also includes portions of the original log cabin dating from ca. 1826, which was later enlarged and remodeled. In 1996 the home was moved to protect it from demolition about 3 miles (4.8 km) from its original site to its present-day location at Heritage Park at White River in Fishers. The former residence was listed on the National Register of Historic Places in 1999 and is operated as a local history museum, community events center, and private rental facility.
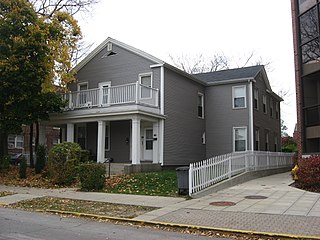
The Jesse Andrew House is a historic building in West Lafayette, Indiana protected by the National Register of Historic Places because of its historic value in the time of the founding of the city. Its humble beginnings started as it was home of Jesse Andrew, a vibrant member of the early West Lafayette community. Mr. Andrews is considered to be one of the cities founders as he took a major part in the establishment of the government. The house was originally built in 1859 making it the oldest home and one of the oldest structures in the city. It went through major renovations in the 1930s, turning it into a duplex, before being sold out of the Andrew's family to a local rental company in the 1980s.























