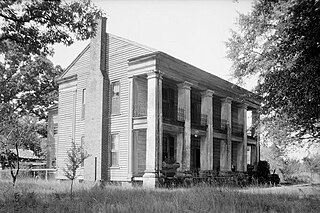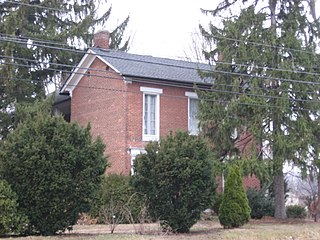
The Old Market is a neighborhood located in downtown Omaha, Nebraska, United States, and is bordered by South 10th Street to the east, 13th Street to the west, Farnam Street to the north and Jackson Street to the South. The neighborhood has many restaurants, art galleries and upscale shopping. The area retains its brick paved streets from the turn of the 20th century, horse-drawn carriages, and covered sidewalks in some areas. It is not uncommon to see a variety of street performers, artists, and other vendors.

The Frank J. Baker House is a 4,800-square-foot Prairie School style house located at 507 Lake Avenue in Wilmette, Illinois. The house, which was designed by Frank Lloyd Wright, was built in 1909, and features five bedrooms, three and a half bathrooms, and three fireplaces. At this point in his career, Wright was experimenting with two-story construction and the T-shaped floor plan. This building was part of a series of T-shaped floor planned buildings designed by Wright, similar in design to Wright's Isabel Roberts House. This home also perfectly embodies Wright's use of the Prairie Style through the use of strong horizontal orientation, a low hanging roof, and deeply expressed overhangs. The house's two-story living room features a brick fireplace, a sloped ceiling, and leaded glass windows along the north wall; it is one of the few remaining two-story interiors with the T-shaped floor plan designed by Wright.

Garden Court Condominiums is a condominium building located at 2900 East Jefferson Avenue in Detroit, Michigan. It was listed on the National Register of Historic Places in 1985.

The Franklin H. Walker House was a private residence located at 2730 East Jefferson Avenue in Detroit, Michigan. It was also known as Doctor's Hospital. The house was listed on the National Register of Historic Places in 1985, but subsequently demolished in 1998. It was at the time the largest remaining house along Jefferson Avenue.

The Arthur M. Parker House is a historic house located at 8115 East Jefferson Avenue in Detroit, Michigan, directly adjacent to the Frederick K. Stearns House. It was listed on the National Register of Historic Places on October 9, 1985.

Idalia Manor is a historic home located at Mt. Pleasant, New Castle County, Delaware. It was built about 1845, and consists of a 2+1⁄2-story, five bay, stuccoed brick main house with a two-story, two-bay stuccoed brick gable end kitchen addition. It has a gable roof covered with composition shingle and two endwall chimneys. The house is in the late Federal style. Also on the property are a contributing two-story braced frame granary and crib barn.

The Henry House, also known as the Lowry-Ford-Henry House, is a historic antebellum plantation house in Marion, Perry County, Alabama. Historians believe that the house was built during the 1840s for Squire Lowry, a wealthy planter originally from North Carolina. The two-story, L-shaped house is wood framed with a brick masonry foundation and columns. A monumentally scaled hexastyle portico spans the three-bay front facade. Another two-story, L-shaped portico spans the exposed half of the rear facade and one side of the two-story rear wing.

Cleaver House is a historic house and farm located to the west of Port Penn, New Castle County, Delaware, about one mile east of US 13 and Biddles Corner. The house was built about 1816, and is a two-story, seven-bay, gable-roofed farm dwelling built in three different sections. The three bay, center brick section is the oldest. Attached to the east is a two bay brick section, making it a five bay center hall dwelling, and to the west a 1+1⁄2-story frame kitchen wing. The house measures 61 feet long by 17 feet wide.

The Charles C. Weldon House is a historic home located at Odessa, New Castle County, Delaware. It is a 2+1⁄2-story, three-bay brick dwelling with a 2+1⁄2-story, two-bay frame addition. It has a 2+1⁄2-story, parged concrete rear wing. The main block has a stepped brick cornice and two gable, end chimneys. Also on the property is a mid-19th-century granary and an early-20th-century gambrel-roofed barn.

The Capt. Richard Strong House is a historic house at 1471 Peterborough Road in Dublin, New Hampshire. This two story wood-frame house was built c. 1821, and was the first house in Dublin to have brick end walls. It was built by Captain Richard Strong, a grandson of Dublin's first permanent settler, Henry Strongman. The house has later ells added to its right side dating to c. 1882 and c. 1910. In the second half of the 19th century the house was owned by the locally prominent Gowing family. The house was listed on the National Register of Historic Places in 1983.

The North Weare Schoolhouse is a historic school building on Old Concord State Road in northern Weare, New Hampshire. Built about 1856, it is a stylistically distinctive vernacular mixing of Federal, Greek Revival, and Italianate styling. It is the most architecturally distinctive of Weare's surviving 19th-century schoolhouses. It was used as a public school until 1952, and then served as a grange hall until the 1980s. The building was listed on the National Register of Historic Places in 1995.

St George's School and Convent are a historic Roman Catholic complex at 124 Orange Street in Manchester, New Hampshire, United States. Built in 1898–99, they are among the city's finest examples of Romanesque architecture, built to support its burgeoning French Canadian population. The school closed in 1970, after which time the buildings have been used to house social service agencies and act as a community center. The buildings were listed on the National Register of Historic Places in 1985.

The Knights-Morey House is a historic house on Province Road in Goshen, New Hampshire. Built about 1830, it is one of a regionally distinctive cluster of plank-frame house, with a number of features unusual within that cluster. The house was listed on the National Register of Historic Places in 1985.

The Stelljes House is a historic house on New Hampshire Route 31 in Goshen, New Hampshire. Built about 1800, it is one of the oldest of a cluster of plank-frame houses in Goshen. The house was listed on the National Register of Historic Places in 1985. It has possibly been demolished.

Welcome Acres is a historic house in Goshen, New Hampshire. It is located on the east side of New Hampshire Route 10, about 1/2 mile north of its junction with Brook Road. Built c. 1835, it is one of a cluster of plank-frame houses in the community, and is unusual in that set for being two stories high, and for its unusual construction. The house was listed on the National Register of Historic Places in 1985.

Julian–Clark House, also known as the Julian Mansion, is a historic home located at Indianapolis, Marion County, Indiana. It was built in 1873, and is a 2+1⁄2-story, Italianate style brick dwelling. It has a low-pitched hipped roof with bracketed eaves and a full-width front porch. It features a two-story projecting bay and paired arched windows on the second story. From 1945 to 1973, the building housed Huff's Sanitarium.

Christamore House is a historic settlement house associated with Butler University and located at Indianapolis, Marion County, Indiana. It was built between 1924 and 1926, and is 2+1⁄2-story, "U"-shaped, Georgian Revival style brick mansion. It consists of a two-story, five bay, central section flanked by one-story wings. It has a slate hipped roof and is nine bays wide, with a three bay central pavilion. The building features large round-arched windows and contains an auditorium and a gymnasium.

Aston Inn, also known as the Ratner Residence, is a historic inn located at Indianapolis, Marion County, Indiana. It was built in 1852, and is a two-story, Greek Revival style brick dwelling with an early one-story addition. It has a side gable roof and features a two-story gallery on the south elevation. The house was used as a stagecoach stop for a short period in the 1850s.

The J.H. Thedinga House is a historic building located in Dubuque, Iowa, United States. Thedinga was a native of Hanover who settled in Dubuque in 1839. He studied law, but never practiced it. He was an early settler here and was engaged in retail. Thedinga also held a variety of political positions, including mayor. The two-story brick structure features crow-stepped gables on the sides. It was built as an addition to a frame house in 1855. The frame structure was removed some time between 1885 and 1900. The brick structure was altered at that time so that the library was converted into a kitchen and dining room, the parlor was divided into two sections, and the lower and upper porches were added to the south side. The house was individually listed on the National Register of Historic Places in 1976, and it was included as a contributing property in the Cathedral Historic District in 1985.

The Union Block is a commercial building located at 100-110 East Michigan Avenue in Saline, Michigan. It was listed on the National Register of Historic Places in 1985.
























