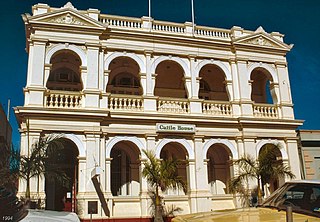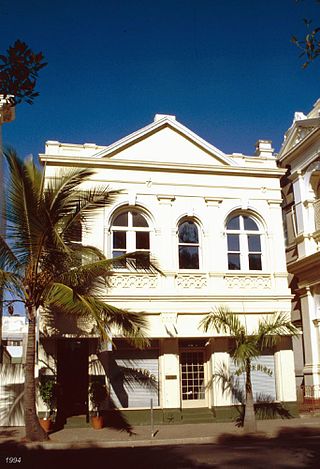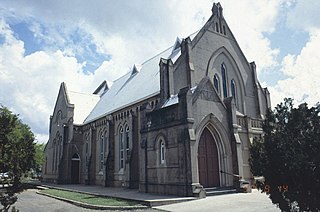
Mount Morgan Court House and Police Station is a heritage-listed courthouse and police station at 28 Hall Street, Mount Morgan, Rockhampton Region, Queensland, Australia. It was designed by Queensland Department of Public Works and built from 1898 to 1900 by John Macfarlane and Co. It was added to the Queensland Heritage Register on 21 October 1992.

Grand Hotel is a heritage-listed hotel at 39 Central Street, Mount Morgan, Rockhampton Region, Queensland, Australia. It was built c. 1901. It was added to the Queensland Heritage Register on 21 October 1992.

Mount Morgan Masonic Temple is a heritage-listed masonic temple at 2 Gordon Street, Mount Morgan, Rockhampton Region, Queensland, Australia. It was designed by Eaton & Bates and built in 1903 by Newman Brothers. It was added to the Queensland Heritage Register on 21 October 1992.

St Mary's Anglican Church is a State heritage-listed church at 11 Gordon Street, Mount Morgan, Rockhampton Region, Queensland, Australia. It was designed and built in 1888–1889 by Scottish-born Thomas Glen Cornes (1842–1903), superintendent of sawmills and carpenters at the Mount Morgan Gold Mining Company Limited. It was added to the Queensland Heritage Register on 25 August 2000.

Avonleigh is a heritage-listed house at 248 Quay Street, Rockhampton, Rockhampton Region, Queensland, Australia. It was built in 1885 by Robert Cousins and Walter Lawson. It was added to the Queensland Heritage Register on 21 October 1992.

Criterion Hotel is a heritage-listed hotel at 150 Quay Street, Rockhampton, Rockhampton Region, Queensland, Australia. It was designed by James Flint and built from 1889 to 1890. It was added to the Queensland Heritage Register on 21 October 1992.

Rockhampton Club is a heritage-listed former club house at 166 Quay Street, Rockhampton, Rockhampton Region, Queensland, Australia. It was designed by James Flint and built from c. 1892 to 1893. It was added to the Queensland Heritage Register on 21 October 1992.

Rees R & Sydney Jones Building is a heritage-listed office building at 178 Quay Street, Rockhampton, Rockhampton Region, Queensland, Australia. It was built from c. 1886 to 1960s. It is also known as Callianiotis Constructions and should not be confused with another building occupied by Rees R & Sydney Jones at 186 Quay Street. It was added to the Queensland Heritage Register on 21 October 1992.

Cattle House is a heritage-listed former bank building at 180 Quay Street, Rockhampton, Rockhampton Region, Queensland, Australia. It was designed by Addison & Corrie and built from 1903 to 1904. It is also known as Union Bank of Australia and the Cattleman's Union building. It was added to the Queensland Heritage Register on 21 October 1992.

Australian Estates Building is a heritage-listed commercial building at 182 Quay Street, Rockhampton, Rockhampton Region, Queensland, Australia. It was built from 1861 to 1884. It is also known as Mansfield's Building and Luck House. It was added to the Queensland Heritage Register on 21 October 1992.

The Queensland National Bank Building is a heritage-listed former bank building at 186 Quay Street, Rockhampton, Rockhampton Region, Queensland, Australia. It was designed by Francis Drummond Greville Stanley and built in 1880 by Collins & Mclean. It is also known as R Rees and Sydney Jones Building. It was added to the Queensland Heritage Register on 21 October 1992.

The Royal Bank of Queensland Building is a heritage-listed former bank building at 194 Quay Street, Rockhampton, Rockhampton Region, Queensland, Australia. It was built in 1888. It is also known as Diamonds & Pearls, Rivers Restaurant, and Winchcombe Carson. It was added to the Queensland Heritage Register on 21 October 1992.

Cahill's Stores is a heritage-listed commercial building at 232–234 Quay Street, Rockhampton, Rockhampton Region, Queensland, Australia. It was designed by John William Wilson and built in 1889. It is also known as Central Queensland Livestock Co-operative Society, Clarke's Building, Flamingos Nightclub, Stadium Nightclub, Dalgety & Co., WG Murray Ltd, Inglis Ltd, and Kerrisk Bros. It was added to the Queensland Heritage Register on 21 October 1992.

Rockhampton Harbour Board Building is a heritage-listed office building at 288 Quay Street, Rockhampton, Rockhampton Region, Queensland, Australia. It was designed by John William Wilson and built in 1898 by Renshaw & Ricketts. It is also known as Fitzroy Shire Council Chambers. It was added to the Queensland Heritage Register on 21 October 1992.

Goldsbrough Mort Building is a heritage-listed warehouse at 238 Quay Street, Rockhampton, Rockhampton Region, Queensland, Australia. It was built in 1899. It is also known as Drug Houses of Australia Ltd, Queensland Druggists Building, and Taylors Elliots & Australian Drug Ltd. It was added to the Queensland Heritage Register on 30 January 2004.

Clewett's Building is a heritage-listed former warehouse at 250 Quay Street, Rockhampton, Rockhampton Region, Queensland, Australia. It was built c. 1887. It is also known as Capricorn Survey Consultants Pty Ltd, Herron Todd White Building, JM Headrick & Co., W G Thompson & Co., Lamberton & Co., RM Gow & Co., St Andrew's Hospital, and Herron Todd Valuers. It was added to the Queensland Heritage Register on 21 October 1992.

Rockhampton Post Office is a heritage-listed former post office at 80 East Street, Rockhampton, Rockhampton Region, Queensland, Australia. It was designed by George St Paul Connolly and built from 1892 to 1896 by Dennis Kelleher. It is also known as Rockhampton Post and Telegraph Offices. It was added to the Queensland Heritage Register on 24 January 2003.

St Andrew's Presbyterian Church is a heritage-listed former Presbyterian church at 280 Bolsover Street, in the central business district of Rockhampton, Rockhampton Region, Queensland, Australia. The former church was designed by Voller & Graham in the Gothic Revival style and built from 1893 to 1926. The former church was added to the Queensland Heritage Register on 21 October 1992.

John M Headrick & Co Building is a heritage-listed former warehouse at 187 East Street, Rockhampton, Rockhampton Region, Queensland, Australia. It was designed by Alfred Mowbray Hutton and built from 1894 to 1895 by Holmes & Henrickson. It is also known as Burns Philp & Co – Vigor, John Headricks Building, Pinnochio's Nite Club, and East Street Entertainment Centre. It was added to the Queensland Heritage Register on 21 October 1992.

Mount Morgan State High School is a heritage-listed state high school and technical college at 4 Central Street, Mount Morgan, Rockhampton Region, Queensland, Australia. It was built in 1908. It was formerly known as Mount Morgan Technical College. It was added to the Queensland Heritage Register on 4 December 2015.
























