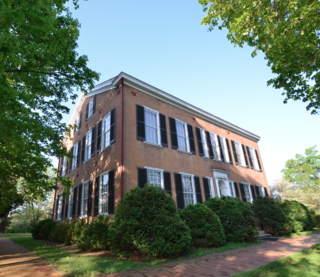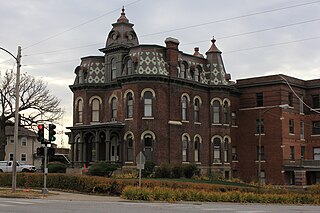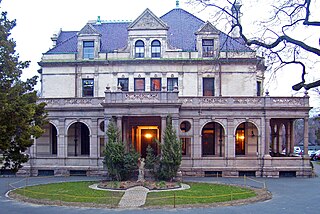
Marycrest College Historic District is located on a bluff overlooking the West End of Davenport, Iowa, United States. The district encompasses the campus of Marycrest College, which was a small, private collegiate institution. The school became Teikyo Marycrest University and finally Marycrest International University after affiliating with a private educational consortium during the 1990s. The school closed in 2002 because of financial shortcomings. The campus has been listed on the Davenport Register of Historic Properties and on the National Register of Historic Places since 2004. At the time of its nomination, the historic district consisted of 13 resources, including six contributing buildings and five non-contributing buildings. Two of the buildings were already individually listed on the National Register.

The Park–McCullough Historic Governor's Mansion is one of the best-preserved Victorian mansions in New England. It is a thirty-five room mansion, set on 200 acres of grounds, and located off Vermont Route 67A in North Bennington, Vermont, USA.

My Old Kentucky Home State Park is a state park located in Bardstown, Kentucky, United States. The park's centerpiece is Federal Hill, a former plantation home owned by United States Senator John Rowan in 1795. During the Rowan family's occupation, the mansion became a meeting place for local politicians and hosted several visiting dignitaries.

The West Virginia Governor's Mansion is a historic residence located next to the Kanawha River in Charleston, West Virginia and is the official residence of the governor of West Virginia.

The Lanier Mansion is a historic house located at 601 West First Street in the Madison Historic District of Madison, Indiana. Built by wealthy banker James F. D. Lanier in 1844, the house was declared a State Memorial in 1926, and remains an important landmark in Madison to the present day. It was designated a National Historic Landmark in 1994 as one of the nation's finest examples of Greek Revival architecture.

Schuyler Mansion is a historic house at 32 Catherine Street in Albany, New York, United States. The brick mansion is now a museum and an official National Historic Landmark. It was constructed from 1761 to 1765 for Philip Schuyler, later a general in the Continental Army and early U.S. Senator, who resided there from 1763 until his death in 1804. It was declared a National Historic Landmark on December 24, 1967. It is also a contributing property to the South End–Groesbeckville Historic District, listed on the National Register of Historic Places in 1984.

Central House is an 1860s hotel building located in the 800-person village of Orangeville, in Stephenson County, Illinois, United States. The building was built by Orangeville founder John Bower and operated as a hotel from its construction until the 1930s, when it was converted for use as a single family residence. The three-story building was the first commercial brick structure in downtown Orangeville. Architecturally, the building is cast in a mid-19th-century Italianate style. Central House was added to the U.S. National Register of Historic Places in 1999.

The Joel N. Cornish House is located in South Omaha, Nebraska. The 1886 construction is considered an "excellent example of the French Second Empire style." The house was converted into apartments after the Cornish family moved out in 1911.

Shadow Lawn is a historic building on the campus of Monmouth University in West Long Branch, Monmouth County, New Jersey, United States. Built in 1927 for Hubert T. Parson, president of the F.W. Woolworth Company, it is one of the last large estate houses to be built before the Great Depression. It was designated a National Historic Landmark in 1985 for its architecture.

The Col. Frank J. Hecker House is a historic home in Detroit built in 1888 for local businessman and railroad-car manufacturer Colonel Frank J. Hecker. Located at 5510 Woodward Avenue, it was designated a Michigan State Historic Site in 1958. It is located near to the East Ferry Avenue Historic District and Cultural Center Historic District, and was listed on the National Register of Historic Places in 1971. The house has been owned by Wayne State University since September 2014.

Estherwood is a late 19th-century mansion located on the campus of The Masters School in Dobbs Ferry, New York, United States. It was the home of industrial tycoon James Jennings McComb, who supported Masters financially in its early years when his daughters attended. The house's octagonal library was the first section built. It had been attached to McComb's previous home, but he had felt it deserved a house more in keeping with its style and so had architect Albert Buchman design Estherwood built around it.

Woodbury or Woodberry, is a historic mansion located near Leetown, Jefferson County, West Virginia. It was built in 1834-1835 for the jurist and Congressman Henry St. George Tucker, Sr. (1780–1848). Tucker lived at Woodbury from its construction until 1844.

Huntley, also known as Historic Huntley or Huntley Hall is an early 19th-century Federal-style villa and farm in the Hybla Valley area of Fairfax County, Virginia. The house sits on a hill overlooking Huntley Meadows Park to the south. The estate is best known as the country residence of Thomson Francis Mason, grandson of George Mason of nearby Gunston Hall. It is listed on the National Register of Historic Places (NRHP), the Virginia Landmarks Register (VLR), and the Fairfax County Inventory of Historic Sites.

The John Heck House, also known as the Hauer Residence, is a historic residence in Lockport, Illinois.

Mirador is a historic home located near Greenwood, Albemarle County, Virginia. It was built in 1842 for James M. Bowen (1793–1880), and is a two-story, brick structure on a raised basement in the Federal style. It has a deck-on-hip roof capped by a Chinese Chippendale railing. The front facade features a portico with paired Tuscan order columns. The house was renovated in the 1920s by noted New York architect William Adams Delano (1874–1960), who transformed the house into a Georgian Revival mansion.

The Downtown Morgantown Historic District is a federally designated historic district in Morgantown, Monongalia County, West Virginia. The district, encompassing approximately 75 acres, has 122 contributing buildings and 2 contributing sites including commercial and public buildings, residences, and churches. The district has been listed on the National Register of Historic Places since May 2, 1996. Ten of the contributing buildings are listed separately on the National Register of Historic Places. Significant structures located within the historic district are the Monongalia County Courthouse, the Metropolitan Theater, and the Old Morgantown Post Office.

The Ivinson Mansion, now the Laramie Plains Museum, was built in 1892 in Laramie, Wyoming by Jane and Edward Ivinson. Designed by architect Walter E. Ware of Salt Lake City and built by local contractor Frank Cook, the house was regarded as the most significant residence in Laramie at its completion. Edward Ivinson gave the mansion to the Episcopal Church, which used it as a boarding school until 1958. After years of neglect, the house was acquired by the Laramie Plains Museum Association in 1972 and is used as a museum and events center.

The Hopewell High School Complex, also known as James E. Mallonee Middle School, is a historic former school campus located at 1201 City Point Road in Hopewell, Virginia, United States. Contributing properties in the complex include the original school building, athletic field, club house, concession stand, press box, Home Economics Cottage, gymnasium and Science and Library Building. There are two non-contributing structures on the property.





















