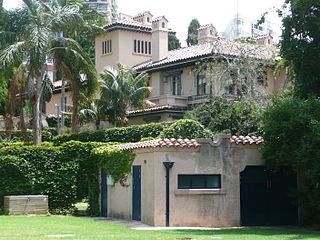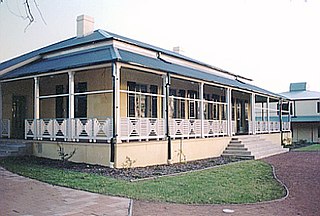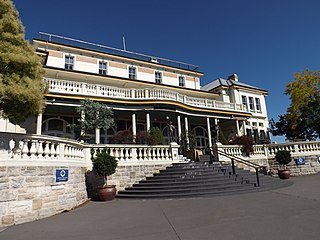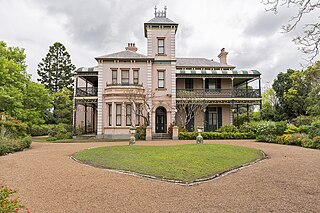
Elizabeth Farm is a historic estate located at 70 Alice Street, Rosehill, a suburb of Sydney, New South Wales, Australia. Elizabeth Farm was the family home of wool pioneers John and Elizabeth Macarthur. The estate was commenced in 1793 on a slight hill overlooking the upper reaches of Parramatta River, 23 kilometres (14 mi) west of Sydney Cove. The Burramattagal clan of the Dharug people are the traditional custodians of the area; their presence is recalled in the name Parramatta.

Vaucluse House is a heritage-listed residence, colonial farm and country estate and now tourist attraction, house museum and public park, formerly the home of statesman William Charles Wentworth and his family. It is located at 69a Wentworth Road, Vaucluse in the Municipality of Woollahra local government area of New South Wales, Australia. Completed between 1803 and 1839 in the Gothic Revival style, its design was attributed to W. C. Wentworth and built by Sir Henry Browne Hayes and W. C. Wentworth. The property is owned by the Historic Houses Trust of New South Wales, an agency of the Government of New South Wales. The site was added to the New South Wales State Heritage Register on 2 April 1999.

Boomerang is a heritage-listed private house and garden located at 42 Billyard Avenue in the inner eastern Sydney suburb of Elizabeth Bay, in the City of Sydney local government area of New South Wales, Australia. The house was designed by Neville Hampson and the gardens and grounds by Max Shelley, and built from 1926 to 1928.

Bronte House is a heritage-listed historic house and visitor attraction located at 470 Bronte Road, Bronte, Waverley Municipality, New South Wales, Australia. Built in the Australian Gothic Revival style, the house was designed by Georgiana & Robert Lowe and Mortimer Lewis and built from 1843 to 1845. It is also known as Bronte estate. The property is owned by Waverley Municipal Council and was added to the New South Wales State Heritage Register on 2 April 1999 and is listed on the Register of the National Estate.

The Homestead is a large, single-storey former homestead and now school at 1a Lionel Street, Georges Hall, New South Wales, Australia, built by David Johnston in 1837. It is listed on the now-defunct Australian Register of the National Estate. It is also known as Georges Hall. The property is owned by Church of the Foursquare Gospel (Aust) Ltd. It was added to the New South Wales State Heritage Register on 2 April 1999.

Clifford House also known as 'St James' Palace', is a heritage-listed club house at 120 Russell Street, Toowoomba, Toowoomba Region, Queensland, Australia. It was built c. 1865. It was added to the Queensland Heritage Register on 21 October 1992.

The Carrington Hotel is a heritage-listed former spa, hotel and power station and now hotel and public bar located at Katoomba Street, Katoomba in the City of Blue Mountains local government area of New South Wales, Australia. It was designed by John Kirkpatrick and Bosser in 1882; and by Edward Hewlett Hogben with Goyder Brothers in 1911–13; and built from 1882 to 1913 by F. Drewett in 1882; and by Howie, Brown and Moffit in 1912–13. It is also known as Great Western Hotel. The property is privately owned. It was added to the New South Wales State Heritage Register on 2 April 1999.

The Bunyas is a heritage-listed residence and former church missionary and scout headquarters at 5 Rogers Avenue, Haberfield, Inner West Council, Sydney, New South Wales, Australia. It was designed by John Spencer-Stansfield and built from 1900 to 1907. It is also known as Stanton Residence. It was added to the New South Wales State Heritage Register on 2 April 1999.

Silverwater Prison Complex Conservation Area is a heritage-listed complex consisting of a historic house and various prison structures associated with what is now known as the Silverwater Correctional Complex, located at Holker Street, Silverwater, Cumberland Council, New South Wales, Australia. It was designed by John Verge and Walter Liberty Vernon and built from 1829 to 1850. It is also known as Silverwater Correctional Centre, Mulawa Correctional Centre, Silverwater Gaol, Newington Estate, Silverwater State Hospital and State Hospital & Asylum for Women. The property is owned by Corrective Services NSW. It was added to the New South Wales State Heritage Register on 2 April 1999.

The Thomas Walker Convalescent Hospital Buildings are a heritage-listed complex which formed the former Thomas Walker Convalescent Hospital, located at Hospital Road, Concord West, City of Canada Bay, New South Wales, Australia. The site is now used for the Rivendell Child, Adolescent and Family Unit. The buildings were designed by Sir John Sulman and built from 1890 to 1893 by Alexander M. Allen. It includes the former Joanna Walker Convalescent Hospital. The property is owned by the New South Wales Department of Health. It was added to the New South Wales State Heritage Register on 2 April 1999.
Tomago House is a heritage-listed former residence and now house museum and function centre at Tomago Road, Tomago, New South Wales, Australia. It was built from 1838 to 1840. The design has been attributed to Mortimer Lewis. The property is owned by the National Trust of Australia (NSW). It was added to the New South Wales State Heritage Register on 2 April 1999.

The Horsley complex is a heritage-listed former vineyard, orchard, horse breeding farm and stock breeding farm and now residence and pastoral property at 52–58 Jamieson Close, Horsley Park, City of Fairfield, New South Wales, Australia. It was built from 1805 to 1832. It is also known as Horsley complex , Horsley Park, King's Gift and Horsley House. It was added to the New South Wales State Heritage Register on 2 April 1999.

Cintra House is a heritage-listed residence and one-time private hospital at 34 Regent Street, Maitland, City of Maitland, New South Wales, Australia. It was designed by John Wiltshire Pender with a garden by Sydney landscape architect R. Culbert. It was built from 1879 by Robert James with an 1887 extension by H. Noad. It is also known as Cintra. It was added to the New South Wales State Heritage Register on 31 August 2012.

Hambledon Cottage is a heritage-listed former residence and now house museum at 47 Hassall Street, Harris Park, City of Parramatta, Sydney, New South Wales, Australia. The cottage was built from 1821 to 1825, with the initial section being designed by Henry Kitchen. It is also known as Firholme, Valley Cottage and Macarthur Cottage. The property is owned by Parramatta City Council. It was added to the New South Wales State Heritage Register on 21 September 2012.

Kelvin is a heritage-listed residence at 30 The Retreat, Bringelly, City of Liverpool, Sydney, New South Wales, Australia. It was built from 1820 to 1826 by Thomas Laycock. It is also known as Retreat Farm, The Retreat, Thomas Laycock's Cottage Vale and Cottage-ville. It was added to the New South Wales State Heritage Register on 2 April 1999.

Mahratta is a heritage-listed former residence and bank executive training facility and now childcare centre, primary school and community group headquarters at 1526 Pacific Highway, Wahroonga, Ku-ring-gai Council, New South Wales, Australia. It was designed by Douglas S. Agnew, Arthur Palin and Paul Sorensen (garden) and built in 1941. It is also known as Mahratta and Site and Heatherlee. The property is owned by The School of Philosophy. It was added to the New South Wales State Heritage Register on 2 April 1999.

Oran Park is a heritage-listed former golf course, private residence and golf clubhouse and now private residence located at 112-130 Oran Park Drive in the south-western Sydney suburb of Oran Park in the Camden Council local government area of New South Wales, Australia. It was built from 1837 to 1946. It is sometimes referred to as Catherine Park House due to a land subdivision of Catherine Fields, however "Catherine Park" is only a developer's name for the area and not a true suburb. The property is privately owned. It was added to the New South Wales State Heritage Register on 5 March 2015.
Abbotsford is a heritage-listed former farm and residence and now vacant building located at Oaks Road in the town of Picton, in the Macarthur region of New South Wales, Australia. It was built from 1822 to 1908. It was added to the New South Wales State Heritage Register on 2 April 1999.

Mountain View is a heritage-listed residence at 22 Inalls Lane, Richmond, City of Hawkesbury, New South Wales, Australia. It was built from 1804 to 1870 by Lewis Jones and James Vincent. It is also known as Dight's Farm. It was added to the New South Wales State Heritage Register on 2 April 1999.
Brownlow Hill Estate is a heritage-listed former residence and working farm and now residence and dairy farm located at Brownlow Hill Loop Road in the outer south-western Sydney settlement of Brownlow Hill in the Wollondilly Shire local government area of New South Wales, Australia. It was designed and established by Alexander Macleay and built from 1827 by George Macleay, his son). It is also known as Lowe's Hill and Glendaruel (Glendaurel). The property is privately owned. It was added to the New South Wales State Heritage Register on 25 January 2001.





















