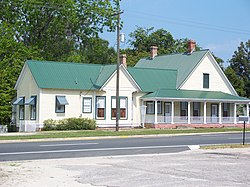
The Juan de Anza House, also known as the Anza House, is a historic house at Franklin and Third Streets in San Juan Bautista, California, USA. Built about 1830, it is a well-preserved example of residential construction during California's Mexican period. As an architectural type example, it was declared a National Historic Landmark in 1970.

The South Central Falls Historic District is a historic district in Central Falls, Rhode Island. It is a predominantly residential area, densely populated, which was developed most heavily in the late 19th century. It is bounded roughly by Broad Street to the east, the Pawtucket city line to the south, Dexter Street to the west, and Rand Street and Jenks Park to the north. It has 377 contributing buildings, most of which were built before 1920. The district was added to the National Register of Historic Places in 1991.

Dry Fork Plantation, also known as James Asbury Tait House, is a historic plantation house in Coy, Alabama. The two-story wood-frame house was built between 1832 and 1834 in a vernacular interpretation of Federal style architecture. It was built for James Asbury Tait by two slaves, Hezekiah and Elijah. The floor plan is centered on a hall that separates four rooms, two on each side, on both floors. Tait recorded in his daybook that the house required 25,000 board feet (59 m3) of lumber, the roof was covered with 6,000 wooden shingles, and the chimneys and foundation required 12,000 bricks, made from clay on the plantation. Dry Fork is one of the oldest houses still standing in Wilcox County and remains in the Tait family. It was added to the National Register of Historic Places on February 26, 1999 with the name of Dry Forks Plantation.

The David Rinehart Anthony House, also known as the Wynne House, was a historic vernacular Greek Revival style house in Eutaw, Alabama. The house was a two-story wood framed building on a brick foundation. Four octagonal columns spanned the front portico. It was built in 1860 by David Rinehart Anthony. It was added to the National Register of Historic Places as a part of the Antebellum Homes in Eutaw Thematic Resource on April 2, 1982, due to its architectural significance. It has since been destroyed.
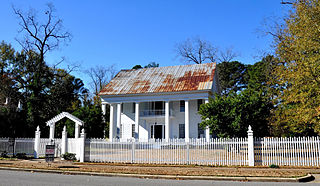
The Dr. Willis Meriwether House, also known as the Clark-Malone House, is a historic vernacular Greek Revival style house in Eutaw, Alabama, United States. The house is a two-story wood framed building on a brick foundation, six square box columns span the front portico. It was built in 1856 by Dr. Willis Meriwether. The house was recorded by the Historic American Buildings Survey in 1934. It was added to the National Register of Historic Places as a part of the Antebellum Homes in Eutaw Thematic Resource on April 2, 1982, due to its architectural significance.

The House at 19 Tremont Street is the smallest extant 19th century worker's cottage in Stoneham, Massachusetts. Built c. 1850, it is a stylistically vernacular single-story wood frame structure, four bays wide, with a side gable roof, clapboard siding, and a brick foundation. Its only significant decorative features is its entry, which has sidelight windows typical of the Greek Revival period. It is the best surviving example of what was once a row of worker cottages that lined Tremont Street.
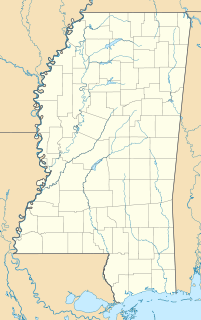
Beechland, near Natchez, Mississippi, is a historic vernacular Greek Revival-style plantation house at the end of a mile-long plantation drive. It is listed on the National Register of Historic Places.
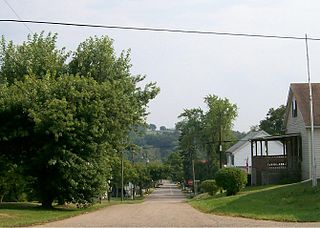
The Belmont Historic District is located in Belmont, Ohio and contains several streets. The buildings located in the district are primarily from the 19th century, but are punctuated by more recent buildings. The district is split by SR 147 and SR 149. The historic district was placed on the National Register in 1987.

Old Town, also known as the Thomas Brown House, is a house in Franklin, Tennessee, United States, at the Old Town Archeological Site that was built by Thomas Brown starting in 1846. It is a two-story frame structure built on an "I-House" plan, an example of vernacular architecture showing Greek Revival influences. The Thomas Brown House is among the best two-story vernacular I-house examples in the county.

The Jacob Goering House was a historic building located on the hill above downtown Davenport, Iowa, United States. It was listed on the National Register of Historic Places in 1983. The house has subsequently been torn down and the location is now a parking lot for Palmer College of Chiropractic.

The Apheus Truett House is a building in Franklin, Tennessee, United States, that was listed on the National Register of Historic Places (NRHP) in 1988.
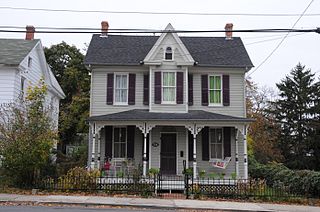
Martinsburg Mining, Manufacturing & Improvement Co. Historic District is a national historic district located at Martinsburg, Berkeley County, West Virginia. It encompasses 289 contributing buildings located within 19 city blocks and built between 1891 and 1952. It includes a residential area developed by the Martinsburg Mining, Manufacturing & Improvement Co. as worker housing. They are one to 2 1/2 story, single family, detached, semi-detached, and multi-unit housing built in wood frame, brick or brick veneer, and concrete block. Also located in the district is the Gothic Revival-style St. Luke's United Methodist Church. It includes examples of vernacular interpretations of popular architectural styles including Queen Anne, American Four Square, and Bungalow styles.

The T.M. Ferguson House is a historic house on Canaan Street in Marshall, Arkansas. It is a single-story wood frame structure, with a hip roof, clapboard siding, and two interior brick chimneys. A porch extends across part of the front, supported by a variety of columns, including some Victorian-style turned posts. The house was built between 1900 and 1903 by T.M. Ferguson, and is of local architectural significance for its vernacular hip roof.
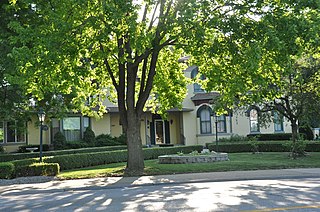
W. Joseph Fuller House is an historic residence located in Muscatine, Iowa, United States. It has been listed on the National Register of Historic Places since 1982.

The Paradise Block Historic District is a nationally recognized historic district located in Oskaloosa, Iowa, United States. It was listed on the National Register of Historic Places in 1991. At the time of its nomination it contained 43 resources, which included 26 residences, two churches, 12 garages, two brick driveways, and a vacant lot. Of these, 35 are considered contributing properties. The eight non-contributing properties include the vacant lot, two houses and a garage built after 1935, and four otherwise historic houses that have been significantly altered and have lost significant architectural elements. The contributing properties were built between 1853 and 1917, with 15 of them being built between 1880 and 1900. Two of the houses, the Smith-Johnson House (1853) and the Seeberger-Loring-Kilburn House (1859), are individually listed on the National Register. The churches include the First Church of Christ, Scientist (1912), a Neoclassical structure covered with stucco, and St. Paul Congregational United Church of Christ (1914), a Neoclassical brick structure.

The George A. Wells House, also known as the Wells-Booker-Taylor House, is a historic residence located in Fairfield, Iowa, United States. Wells was a drugest and later a banker who settled in Fairfield in 1856. Because of financial difficulties he built the house over a period of four years, completing it in 1883. He was also a local promoter who sat on the Parsons College board of trustees. A Republican, he served as an alderman and mayor of Fairfield. Samuel F. Booker, another community promoter and a farmer, was the second owner retired and died here. The two-story house is a combination of brick and frame construction. It is a late example of Vernacular Greek Revival style. The back wing, which is the frame portion of the structure, is original to the house. It was listed on the National Register of Historic Places in 1983.

Bradford Estate, also known as Bradford Woods, is a historic estate and national historic district located in Clay Township, Morgan County, Indiana. The original house was built about 1850, and is a one-story, double pen vernacular frame dwelling. It features a full-width shed porch. The Campbell House is a 1 1/2-story frame dwelling sheathed in red brick in 1920. It was moved to its present site in 1912 with the building of the manor house. The manor house was built in 1912, and is a 2 1/2-story, Prairie School style brick dwelling. It features a hip roofed porch supported by two piers. Also on the property are the contributing spring house and carriage house (1909).

The Gale-Bancroft House is a historic house on Brook Road in Plainfield, Vermont. Built about 1840, it is one of a significant number of period brick houses in the town, unusual given the region's typical dependence on wood products for residential construction. It was listed on the National Register of Historic Places in 1984.

The Charles Berryhill House is a historic house located at 414 Brown Street in Iowa City, Iowa.
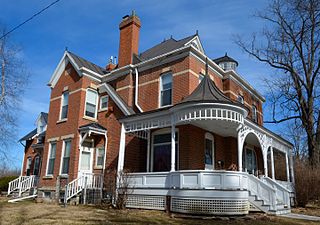
The Vogt House, also known as the Vogt-Unash House, is a historic building located in Iowa City, Iowa, United States. The two-story, brick structure is a fine example of vernacular Queen Anne architecture. It follows an asymmetrical plan and features a high-pitched hipped roof, a gabled and a round dormer on the south elevation, a two-story gabled-roof pavilion on the east, a two-story polygonal bay with a hipped roof on the west, and a single-story addition on the back. Of particular merit is the wrap-around, latticework porch that has a round pavilion with a conical roof and finial on its southwest corner. There are also two outbuildings: a two-story frame carriage house to the west of the house, and a woodshed to the north of the main house.
