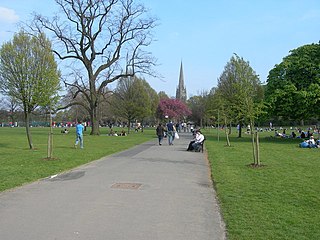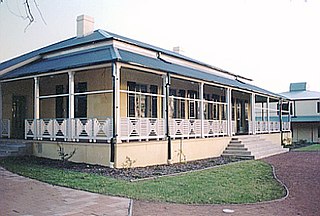
Wroxham is a village and civil parish in the English county of Norfolk. The civil parish of Wroxham has an area of 6.21 square kilometres, and in 2001, had a population of 1,532 in 666 households. A reduced population of 1,502 in 653 households was noted in the 2011 Census. The village is situated within the Norfolk Broads on the south side of a loop in the middle reaches of the River Bure. It lies in an elevated position above the Bure, between Belaugh Broad to the west, and Wroxham Broad to the east and south east. Wroxham is some eight miles north-east of Norwich, to which it is linked by the A1151 road. The village and broad lie in an area of fairly intensive agriculture, with areas of wet woodland adjoining the broad and river. For the purposes of local government, the parish falls within the district of Broadland although the river, broad and their immediate environs fall within the executive area of the Broads Authority. On the northern side of the Bure is the village of Hoveton, often confused with Wroxham.

Ardfert is a village and civil parish in County Kerry, Ireland. Historically a religious centre, the economy of the locality is driven by agriculture and its position as a dormitory town, being only 8 km (5 mi) from Tralee. The population of the village was 749 at the 2016 census.

The Great Black Swamp was a glacially fed wetland in northwest Ohio and northeast Indiana, United States, that existed from the end of the Wisconsin glaciation until the late 19th century. Comprising extensive swamps and marshes, with some higher, drier ground interspersed, it occupied what was formerly the southwestern part of proglacial Lake Maumee, a Holocene precursor to Lake Erie. The area was about 25 miles (40 km) wide and 100 miles (160 km) long, covering an estimated 1,500 square miles (4,000 km2). Gradually drained and settled in the second half of the 19th century, it is now highly productive farmland. However, this development has been detrimental to the ecosystem as a result of agricultural runoff. This runoff, in turn, has contributed to frequent toxic algal blooms in Lake Erie.

Spadina Museum, also known as Spadina House, is a historic mansion at 285 Spadina Road in Toronto, Ontario, which is now a historic house museum operated by the City of Toronto's Economic Development & Culture division. The museum preserves the house much as it existed and developed historically. The art, decor and architecture of the house used to reflect the contemporary styles of the 1860s through the 1930s, including Victorian, Edwardian, Arts and Crafts, Art Nouveau, Art Deco and Colonial Revival styles. The museum closed for a year for extensive interior and exterior renovations. When it re-opened to the public on October 24, 2010, it was decorated in the style of the inter-war era of the 1920s and 1930s. The estate's gardens reflect the landscape during the Austin family's occupation of the house.
King's Highway 3, commonly referred to as Highway 3, is a provincially maintained highway in the Canadian province of Ontario which travels parallel to the northern shoreline of Lake Erie. It has three segments, the first of which travels from the Ambassador Bridge in Windsor to Highway 77 in Leamington. The second portion begins at Talbotville Royal outside of St. Thomas at Highway 4, and travels to the western city limits of Port Colborne. The road is regionally maintained within Port Colborne as Niagara Regional Road 3, but regains its provincial designation at Highway 140. Its third and final terminus is at Edgewood Park, within the Fort Erie town limits. From there, the road continues as Niagara Regional Road 3 to the Peace Bridge, where drivers can cross to the United States. The total length of Highway 3 is 248.9 or 258.2 km, consisting of 49.2 km (30.6 mi) from Windsor to Leamington, 187.9 km (116.8 mi) from Talbotville Royal to Port Colborne and 21.1 km (13.1 mi) from Port Colborne to Edgewood Park.

Thomas Talbot was an Irish-born Canadian soldier and colonial administrator. He founded the community of Port Talbot, Ontario, which was at one time the most prosperous town in the region due to his insistence on building quality roads, and was responsible for enticing 50,000 people to settle in the Thames River area.

Clissold Park is an open space in Stoke Newington, in the London Borough of Hackney. It is bounded by Greenway Close, Church Street (south), Green Lanes (west) and Queen Elizabeth's Walk (east); the south-east corner abuts St Mary's Old Church, now an arts venue. The park is 22.57 hectares in extent. The main building within its boundaries is the Grade II listed Clissold House, run as a cafe and events venue.

Richard Talbot, 1st Earl of Tyrconnell, was an Irish politician, courtier and soldier.

Kiplin Hall is a Jacobean historic house at Kiplin in North Yorkshire, England, and a Grade I listed building. It is not far from the River Swale in the Vale of Mowbray. Kiplin Hall is rich in education, in architecture and art, a museum of history, a gallery and provides a biographical record of its past English country house owners. The nearest villages are Scorton, Great Langton and Bolton-on-Swale.

Pennsbury Manor is the colonial estate of William Penn, founder and proprietor of the Colony of Pennsylvania, who lived there from 1699 to 1701. He left it and returned to England in 1701, where he died penniless in 1718. Following his departure and financial woes, the estate fell into numerous hands and disrepair. Since 1939, a reconstructed manor has stood on the original property.

The Backus Heritage Conservation Area is located in Norfolk County, Ontario, Canada.

Todmorden Mills was a small settlement located in the Don River valley in Toronto, Ontario. It started out as a lumber mill in the 1790s. Originally known as "Don Mills", it grew into a small industrial complex and village before becoming part of East York in the 20th century. Currently the valley site is occupied by the Todmorden Mills Heritage Museum and Arts Centre, which includes the museum, art gallery, a theatre and a forest preserve.

Cusworth Hall is an 18th-century Grade I listed country house in Cusworth, near Doncaster, South Yorkshire in the north of England. Set in the landscaped parklands of Cusworth Park, Cusworth Hall is a good example of a Georgian country house. It is now a country house museum.

Fort Malden, formally known as Fort Amherstburg, is a defence fortification located in Amherstburg, Ontario. It was built in 1795 by Great Britain in order to ensure the security of British North America against any potential threat of American invasion. Throughout its history, it is most known for its military application during the War of 1812 as Sir Isaac Brock and Tecumseh met here to plan the Siege of Detroit. It was the British stronghold during the war and is now a National Historic Site of Canada. The fort also had an important role in securing Upper Canada's border with Detroit during the Upper Canada Rebellion.

Wickmere is a village and a civil parish in the English county of Norfolk, 18.9 miles (30.4 km) north of Norwich, 7.3 miles (11.7 km) south-southwest of Cromer and 132 miles (212 km) northeast of London. The nearest railway station is at Gunton for the Bittern Line which runs between Sheringham, Cromer and Norwich. The nearest airport is Norwich International Airport. In the 2001 census it had a population of 125, which increased to 158 at the 2011 census. For the purposes of local government, the it falls within the district of North Norfolk.
The Toledo, Lake Erie and Western Railway is a non-profit 501(c)(3), and heritage railroad operating on 10 miles (16 km) of railway, ex- Norfolk and Western Railroad, née-Toledo, St. Louis and Western Railroad and crosses the Maumee River on a 901 ft (275 m) bridge, which was constructed in 1916. This bridge is the largest owned by a tourist railroad east of the Mississippi River. The TLEW owns from MP 15 in Waterville to MP 25 in Grand Rapids, Ohio, acquired when NW was filing abandonment on the line south of MP 15. In addition to the purchase of the 10 miles of mainline track, the TLEW had leased from MP 13.2 to MP 15 through Waterville from the Norfolk & Western, which later became Norfolk Southern in 1982.

Hillsborough House, later called Hillsborough Hall, is a large, stone-built mansion constructed in the Adam style in the latter part of the 18th century. It stands 2+1⁄2 miles north-west of the centre of Sheffield at grid reference SK331901 in the suburb of Hillsborough within Hillsborough Park, a council-owned public recreational area. For 124 years the house was a private dwelling, but since 1906 it has housed the Hillsborough branch library. It is a Grade II listed building as are the coach house and stables which stand 22 yards (20 m) north-west of the main house.

Cummins House is a historic house in Adelaide, situated at 19-23 Sheoak Avenue, Novar Gardens. It was listed on the South Australian Heritage Register on 24 July 1980.

The Homestead is a large, single-storey former homestead and now school at 1a Lionel Street, Georges Hall, New South Wales, Australia, built by David Johnston in 1837. It is listed on the now-defunct Australian Register of the National Estate. It is also known as Georges Hall. The property is owned by Church of the Foursquare Gospel (Aust) Ltd. It was added to the New South Wales State Heritage Register on 2 April 1999.

St Andrew's Anglican Church is a heritage-listed former Anglican church complex and now private residence at 313 Seven Hills Road, Seven Hills, City of Blacktown, Sydney, New South Wales, Australia. It was designed by G. H. Stoker, and built by Stoker from 1863 to 1892. It is also known as St. Andrew's Anglican Church, Hall & Rectory, St Andrew's and St Andrews. The property is privately owned. It was added to the New South Wales State Heritage Register on 2 April 1999.





















