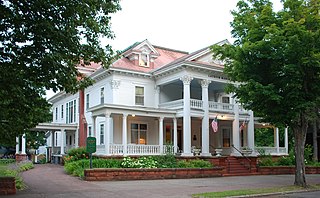
The Thomas H. Hoatson House is a house located at 320 Tamarack Street in Laurium, Michigan. It was listed on the National Register of Historic Places in 1994. At 13,000 square feet (1,200 m2), it is the largest mansion in the western Upper Peninsula of Michigan.

Davenport Bank and Trust Company was for much of the 20th century the leading bank of the Quad Cities metropolitan area and the surrounding region of eastern Iowa and western Illinois. It was at one time Iowa's largest commercial bank, and the headquarters building has dominated the city's skyline since it was constructed in 1927 at the corner of Third and Main Streets in downtown Davenport, Iowa. It was acquired by Norwest Bank of Minneapolis in 1993 and now operates as part of Wells Fargo following a 1998 merger of the two financial institutions. The historic building was listed on the National Register of Historic Places in 1983 under the name of its predecessor financial institution American Commercial and Savings Bank. In 2016 the National Register approved a boundary increase with the Davenport Bank and Trust name. It was included as a contributing property in the Davenport Downtown Commercial Historic District in 2020. It remains the tallest building in the Quad Cities, and is today known as Davenport Bank Apartments as it has been redeveloped into a mixed-use facility housing commercial, office, and residential space.

The Davis County Courthouse in Bloomfield, Iowa, United States was built in 1877. It was individually listed on the National Register of Historic Places in 1974. Two years later it was listed as a contributing property in the Bloomfield Square historic district. The courthouse is the second building to house court functions and county administration.
James Mason House and Farm is a historic home located at Hedgesville, Berkeley County, West Virginia. The two-story stone house was built about 1809, and is a four-bay limestone building with a gable roof measuring 24 feet wide by 22 feet deep. A two-story, concrete block residential addition was completed about 1900. Also on the property is a bank barn and corn crib.
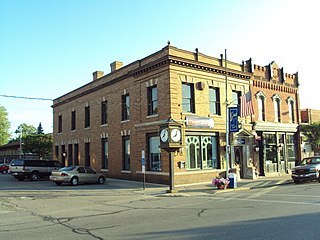
The Pioneer State Bank No. 36 is a bank building located at 4046 Huron Street (M-90) in the village of North Branch in North Branch Township in northern Lapeer County, Michigan. The bank stands as the oldest bank institution in North Branch. It was designated as a Michigan State Historic Site on October 23, 1979 and later added to the National Register of Historic Places on April 22, 1982.

The Isaac Stout House is an historic home which is located in Williams Township, Northampton County, Pennsylvania.

The Samuel Stoner Homestead, also known as Indian Road Farm, Bechtel Farm, and Wiest Dam, is an historic home and farm property that is located in West Manchester Township, York County, Pennsylvania.

The Hunter's Mill Complex, also known as Rush's Mill, is an historic grist mill complex which is located on a rise above Perkiomen Creek in Hereford Township, Berks County, Pennsylvania.

The National Bank of Coatesville Building, also known as the Industrial Valley Bank Building, is an historic, American bank building that is located in Coatesville, Chester County, Pennsylvania.
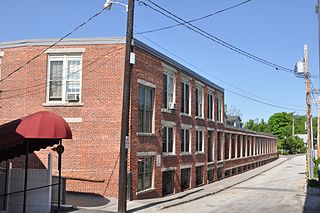
The Milford Cotton and Woolen Manufacturing Company is a historic mill complex at 2 Bridge Street in the center of Milford, New Hampshire. Developed between 1813 and World War I, it is one of the few surviving mill complexes in Milford, whose name is derived in part from "mill". The buildings were listed on the National Register of Historic Places in 1982. The complex has been converted into residential use.

The Milford Town House and Library Annex, now just the Milford Town Hall, is a historic municipal building occupying a prominent position facing the central oval in Milford, New Hampshire. Built in 1869-70 and enlarged in 1891, it is the only known surviving work of architect Gridley J. F. Bryant, and is a significant local example of Italianate and Second Empire architecture. The building was listed on the National Register of Historic Places in 1988.

The William Peabody House is a historic house on North River Road in Milford, New Hampshire. This 2+1⁄2-story wood-frame house was built c. 1740 by William Peabody, the first English settler of the Milford area, and remains a good example of Georgian residential architecture despite a 1973 fire. The house was listed on the National Register of Historic Places in 1979.

Franklin Pierce Tate House is a historic home located at Morganton, Burke County, North Carolina. It was designed by architect Electus D. Litchfield and completed in 1928. It is a two-story, Colonial Revival style dwelling constructed of irregularly-coursed, rock-faced granite blocks.

The Hoke Building is one of the original commercial buildings in the downtown area of Stillwater. It provided easy access to the Courthouse, and has housed attorneys, judges, dentists, insurance companies, and an abstract company. Space was provided to students at Oklahoma State University for dances and other activities.
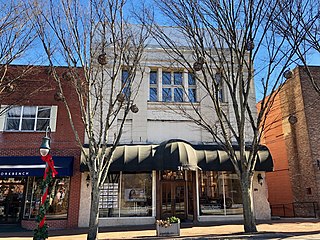
The Former Citizens Bank and Trust Company Building is a historic bank building located at Waynesville, Haywood County, North Carolina. It was built in 1921, and is a two-story, brick and marble front rectangular building in the Classical Revival style. It measures 76 feet by 31 feet and features a tall parapet faced with marble block that rises above the cornice. The bank ceased operation in 1932, and the building has since housed retail businesses.

The Dr. Elmer Bly House, also known as Bly House and The Point, is a historic log house in Port Alsworth, Alaska. It is located on a spit of land adjacent to Hardenburg Bay, an inlet of Lake Clark, and presently houses administrative offices of the Lake Clark National Park and Preserve. The house is a 1+1⁄2-story log structure, measuring 23 by 37 feet. It has a projecting screened arctic entrance vestibule measuring 10 by 13 feet. The logs used in its construction are sawn on three sides at a local sawmill. The house was built in 1947 by Dr. Elmer Bly, a dentist, and Joe Thompson. Bly operated his dental practice here from 1947 to 1953. It was purchased by the National Park Service 1979, at which time the interior was modernized and the exterior rehabilitated.
The Bodwell Water Power Company Plant, also known as the Milford Plant of Emera Maine, is a hydroelectric power generation facility on the Penobscot River in Milford, Maine. Its main building, a handsome Romanesque structure, stands at the eastern end of the Milford Dam. Built in 1906, it was at that time the largest hydroelectric facility in the state, and its construction marked a shift from water to electrical power of area industries. It was listed on the National Register of Historic Places in 1988.
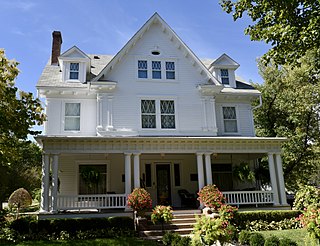
The W.T.S. White House and Carriage House are historic buildings located in Clarinda, Iowa, United States. White created his fortune as president of the Clarinda Poultry Butter and Egg Company. He hired local architect William W. Welch to design his house. It and the carriage house were completed in 1906, and White moved to Chicago the following year. He sold the property to A.U. and Agnes Hunt for $8,000. The house and carriage house were listed together on the National Register of Historic Places in 1994. Both structures are Colonial Revival in style. The 2½-story frame house features Tuscan columns on the front porch, dentil cornice, and diamond lights in the second floor windows. The two-story carriage house measures 25 by 30 feet, and is located behind the main house. It originally housed a horse and buggy, and has been transformed into an automobile garage.

Fidelity Trust Building is a historic bank building located in Indianapolis, Indiana. It was built in 1914–1915, and is an eight-story rectangular Classical Revival style building faced in white glazed brick and terra cotta. It measures 39 feet (12 m) wide by 110 feet (34 m) deep. At the time of its listing, the building housed J. Pierpont's Restaurant and Bar.

The United Bank Building is a historic commercial building at 19–21 Main Street in downtown New Milford, Connecticut. Designed by Wilson Potter and built 1902–04, it is a prominent local example of Classical Revival architecture, built to house two banks whose previous buildings had been destroyed in a fire. The building was listed on the National Register of Historic Places in 1982, and is a contributing element of the New Milford Center Historic District.






















