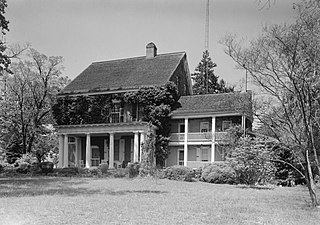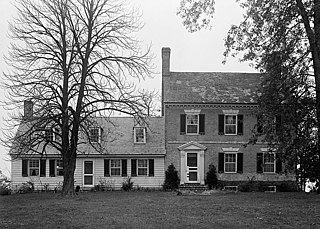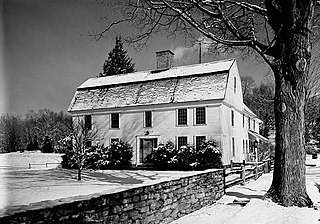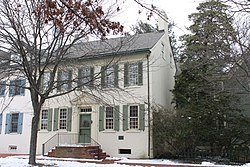
The Delaware Governor's Mansion, also known as Woodburn or Governor's House, is the official residence of the governor of Delaware and the governor's family. It is located in Dover, and was listed on the National Register of Historic Places as "Governor's House" in 1972.

Aspendale is a historic house and plantation property on Delaware Route 300 west of Kenton, Kent County, Delaware, United States. The main house, built 1771–73, has been under a single family's ownership since construction and is a rare, well-preserved example of a Georgian "Quaker plan" house. It was listed on the National Register of Historic Places and declared a National Historic Landmark in 1970.

Airy Hill is a historic home located at Chestertown, Kent County, Maryland, United States. It is a two-section dwelling consisting of a 1+1⁄2-story frame wing and a two-story Federal-style brick house. The brick section was added in the early 1790s, together with a middle section that now connects the two. Also on the property is a brick smokehouse and an early-19th-century cemetery.

The Bradford-Huntington House is a historic house at 16 Huntington Lane in the Norwichtown section of Norwich, Connecticut, United States. The house was built in stages, beginning around 1691, and is one of the oldest to survive in the area. It was owned by American Revolutionary War officer Jabez Huntington. It is claimed that Huntington hosted George Washington here. The house was listed on the National Register of Historic Places in 1970. It is also a contributing property in the Norwichtown Historic District.

Wheel of Fortune is a historic home located near Leipsic, Delaware. It was built in the 18th century, and is a two-story, five-bay, one room deep whitewashed brick dwelling in the Georgian style. It has a gable roof and the front facade features a one-bay entrance portico. It has a two-story rear wing, that originally contained a kitchen and servants quarters. Also on the property are a contributing meat house and milk house. The property was owned by Congressman John A. Nicholson (1827-1906) before 1888, and later by U.S. Senator James H. Hughes (1867-1953), who purchased it in 1910.

Christ Church is a historic Episcopal church and cemetery located at S. State and Water Streets at Dover, Kent County, Delaware. It is located on one of two public squares set aside for houses of worship in the Dover town plan of 1717. The church was established as a mission church of the Society for the Propagation of the Gospel in 1704 and the building constructed in 1734. It was remodeled in 1859 and 1887. It is a brick structure composed of the original rectangular nave, surrounded by brick appendages. Adjacent to the church is the cemetery, with a number of notable burials. The cemetery includes a cenotaph to a signer of the Declaration of Independence Caesar Rodney; the actual location of Rodney's remains is unknown.

The William Ruth Mansion House is a historic house in Leipsic, Delaware. Originally built for William Ruth, a merchant and trustee of the first free school in Delaware, the house was listed in the National Register of Historic Places on April 11, 1973.

Greenwold, also known as the Manlove Hayes House, is a historic home located at Dover, Kent County, Delaware. It was built in 1863, and consists of a 2+1⁄2-story center hall plan main house with a rear service wing. The main house is a five bay wide, stuccoed structure. It has a cross-gable roof with a bracketed cornice. The house features a full width verandah. The property retains much of its original landscaping.

Brecknock, also known as the Howell's Mill Seat, is a historic home located near Camden, Kent County, Delaware. The house is in four sections; two of brick and two frame. The original one-room house possibly dates before 1700 and is constructed of brick. A brick section was added in the 1740s. The 2+1⁄2-story, frame, main house was added in the mid-18th century and abuts the second brick section. The final frame section was added in the 1880s and is a four-room apartment originally built for the wagon driver, but later incorporated into the house.

Town Point, also known as Kingston-upon-Hull and Logan's Lane, is a historic home located at Dover, Kent County, Delaware. It was built in three sections, with the earliest dated to about 1677. The oldest section is a brick, three bay structure consisting of two rooms and a center hall. A one-story, brick kitchen wing was added to the original section at an early date. A five-bay frame second story was added early in the 19th century.

Tyn Head Court, later known as Wethered Court, is a historic home located east of Dover, Kent County, Delaware. Prior to 1680 under the government of the Duke of York, Griffth Jones and John Glover took up a 650 acre tract called Tyn Head Court. In 1681. Jones and Glover, now prominent men in the area, were given patents to the land by William Penn's government. Later, Robert French acquired the Tyn Head tract of 700 acres, and willed it to his daughter Catherine in 1713. Catherine married John Shannon and split the tract between their two daughters Mary and Ann. Ann Shannon married Major John Patton, an officer in the 1st Delaware Regiment during the Revolutionary War, who was captured by the British in 1780 the Battle of Camden Court House, was a major victory for the British in the Southern theater of the American Revolutionary War. The Patton tract included a frame house, no longer standing. Mary Shannon married James Svkes, a Lieutenant in Caesar Rodney's Company, and later a delegate to the Continental Congresses of 1777 and 1778 James Sykes was also a delegate to the State Constitutional Convention. On the Sykes tract, the present brick, gambrel-roofed house was erected sometime before 178O. The Sykes tract and house were inherited by their daughter, Mary, who married John Wethered. Thus, the property became known as Wethered Court. In 1816 Wethered Court was bought by William Heverin, a shipowner, grain merchant, and farmer. Heverin added a lower brick wing to the south of the main portion of Wethered Court; the wing contained a kitchen with servants quarters above. William Heverin sold Wethered Court in 1871. Since that time the house has been occupied by various farmers and tenants. The south wing was removed in 1954.

Old Statehouse is a historic state capitol building located on The Green at Dover, Kent County, Delaware. It was built between 1787 and 1792, and is a two-story, five bay, brick structure in a Middle Georgian style. The front facade features a fanlight over the center door and above it a Palladian window at the center of the second floor. It has a shingled side gabled roof topped with an octagonal cupola. A number of attached wings were added between 1836 and 1926. From 1792 to 1932 it was the sole seat of State government, while from 1792 until 1873 it served also as Kent County Court House.

Dover Green Historic District is a national historic district located at Dover, Kent County, Delaware. It encompasses 79 contributing buildings centered on The Green and including most of the inhabited part of 18th century Dover. Notable buildings include the Eagle Tavern, Kent County Court House (1875), Baptist Church-Dover Century Club (1852), King Dougall House and Store House, Parke-Ridgely House (1728), and a number of 19th century Italianate-style commercial buildings. Also located in the district are the separately listed Bradford-Loockerman House, Christ Church, and Old Statehouse.

Loockerman Hall is an historic home located on the campus of Delaware State University at Dover, Kent County, Delaware. It dates to before 1730, and is a large, two-story, brick plantation home in the Georgian style. It measures 40 feet by 50 feet. It was the first building on the campus of the Delaware State College, originally established as the State College for Colored Students by an act of the Delaware General Assembly on 15 May 1891. Therefore, it is associated with the founding of Delaware's efforts to provide higher education for its African-American students.

Mordington, also known as the Douqlass House, is a historic home located near Frederica, Kent County, Delaware. It dates to about 1785, and is a 2+1⁄2-story, three bay, double-pile plan, brick dwelling in the Georgian-style. It has a lower frame and brick wing to the east that was replaced in the late 1960s. The original two main doorways and most of the original interior woodwork were removed to the Winterthur Museum and Country Estate.

Reed House is a historic home located at Leipsic, Kent County, Delaware. It dates to the first quarter of the 19th century, and is a two-story, three bay, gable roofed timber-frame vernacular dwelling. It has a later one-story frame extending wing from the east gable end. The front facade features a plain tetra-style front porch with squared supports and a shed roof.

Snowland is a historic home located near Leipsic, Kent County, Delaware. It was built about 1790, and consists of a two-story, five bay, brick main house with a lower wing that extends the main axis. It was originally built as a three bay dwelling, but later expanded to five bays and a center-hall Georgian-style structure. It was the birthplace of U.S. Senator Arnold Naudain. (1790-1872)

Parson Thorne Mansion, also known as Silver Hill, is a historic mansion located at Milford, Kent County, Delaware. The mansion is located across from the Mill House. It was built between 1730 and 1735, and is a two-story, five-bay, center hall brick dwelling in the Georgian style. It has flanking one-story wings and a two-story frame rear wing. The house was remodeled in 1879, and features a steeply pitched cross-gable roof with dormers. It was the home of Delaware Governor William Burton (1789–1866) and the boyhood home of statesman John M. Clayton (1796–1856).
Golden Mine is a historic home located at Milford, Kent County, Delaware. The house was built about 1763, and is a two-story, three bay frame dwelling sheathed in cypress shingles. It has a double entrance. There is a two-story, one bay, brick addition with another front entrance. Both sections share a steep gable roof. There are rear frame additions. The interior features a large fireplace, winding stairs to the second floor, and front and rear doors, separated by a single board partition.

The Solomon Goodrich Homestead is a historic house at 4787 Ethan Allen Highway in Georgia, Vermont. With its oldest section dating to the late 1780s, it is one of the community's oldest surviving buildings. Its later and more prominent brick front is a good early example of Federal period architecture. The house was listed on the National Register of Historic Places in 2004.























