
New Castle is a city in New Castle County, Delaware, United States, six miles (10 km) south of Wilmington, and situated on the Delaware River. According to the 2010 Census, the population of the city is 5,285.

John Middleton Clayton was an American lawyer and politician from Delaware. He was a member of the Whig Party who served in the Delaware General Assembly, and as U.S. Senator from Delaware and U.S. Secretary of State.

Joseph R. Biden, Jr., Railroad Station, also known as Wilmington station, is a passenger rail station in Wilmington, Delaware. One of Amtrak's busiest stops, it serves nine Amtrak train routes and is part of the Northeast Corridor. It also serves SEPTA Regional Rail commuter trains on the Wilmington/Newark Line as well as DART First State local buses and Greyhound Lines intercity buses.

Thomas Coleman du Pont was an American engineer and politician, from Greenville, Delaware. He was President of E. I. du Pont de Nemours and Company, and a member of the Republican Party who served parts of two terms as United States Senator from Delaware.
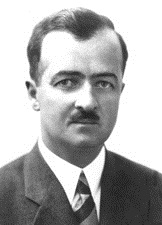
Clayton Douglass Buck was an American engineer and politician from New Castle Hundred, New Castle County, Delaware. He was a veteran of World War I and a member of the Republican Party, who served two terms as governor and one term as U. S. Senator from Delaware. He was known by his middle name.

Lombardy Hall is a historic house at 1611 Concord Pike in Fairfax, Delaware. Probably built about 1750, this stone house is notable as the home of Gunning Bedford, Jr. (1747-1812), a delegate to the Constitutional Convention and a signer of the U. S. Constitution. It was declared a National Historic Landmark in 1974.

Wheel of Fortune is a historic home located near Leipsic, Delaware. It was built in the 18th century, and is a two-story, five-bay, one room deep whitewashed brick dwelling in the Georgian style. It has a gable roof and the front facade features a one-bay entrance portico. It has a two-story rear wing, that originally contained a kitchen and servants quarters. Also on the property are a contributing meat house and milk house. The property was owned by Congressman John A. Nicholson (1827-1906) before 1888, and later by U.S. Senator James H. Hughes (1867-1953), who purchased it in 1910.

The Cochran Grange, also known as John P. Cochran House, is a historic home located in Middletown, New Castle County, Delaware. It was built between 1842 and 1845, and consists of a two-story, five bay, main block with a two-story wing. The design is influenced by the Greek Revival, Italianate, and Georgian styles. The house features a two-story porch supported by Doric order columns and a flat roof surmounted by a square cupola. Cochran Grange was the home of John P. Cochran, 43rd Governor of Delaware (1875–1879).

Snowland is a historic home located near Leipsic, Kent County, Delaware. It was built about 1790, and consists of a two-story, five bay, brick main house with a lower wing that extends the main axis. It was originally built as a three bay dwelling, but later expanded to five bays and a center-hall Georgian-style structure. It was the birthplace of U.S. Senator Arnold Naudain. (1790-1872)

McCoy House, also known as the AuClaire School and Gingerbread House, is a historic home located at Kirkwood, New Castle County, Delaware. It was built between 1892 and 1897, and is a 28-room, 2 1/2-story, six-bay, brick house. It features a wraparound verandah, steep gable roof, and is covered in brown glazed tiles imported from Belgium. It is considered one of the most unusual structures in the State of Delaware and reflects the builder's unique expression of the European Arts and Crafts movement.

The Hermitage was a historic home located at New Castle, New Castle County, Delaware. It was built between about 1801 and 1818, and consisted of three brick sections. The oldest section was the 2 1/2-story west wing. There was a two-story, rear kitchen wing, with servant's quarters above. The main section was built in 1818, and was a two-story, three-bay structure. It was built by U.S. Senator Nicholas Van Dyke (1770–1826) as a farm and summer retreat for his family.
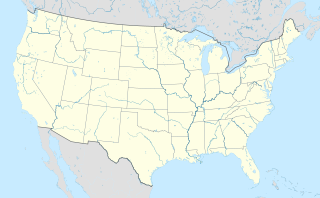
A. M. Vail House was a historic home located at Middletown, New Castle County, Delaware. It is a two-story, five-bay timber frame dwelling in the late-Federal style. It was built on a center-hall passage plan. Also on the property were a smoke house, a drive-through crib barn and granary, and a large frame cow barn.
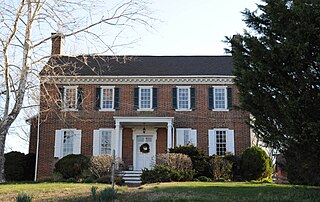
Fairview, also known as the Mayor James Moore House, is a historic home located in Appoquinimink Hundred, southeast of Odessa, New Castle County, Delaware. It was built about 1773, and is a two-story, single pile brick dwelling in the Georgian style. It has a gable roof, original rear kitchen ell, and has a center-passage plan.
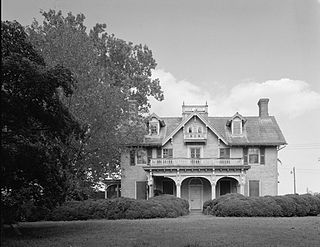
Greenlawn, also known as the Outten Davis House and William Brady House, was a historic home located at Middletown, New Castle County, Delaware. It was built about 1810, and radically altered about 1860. It was a two-story, five bay, brick dwelling with cross-gable roof with dormers. It had a rear brick ell with attached wing. It featured a three-bay front porch, large brackets, a widow's walk on the roof, and ornate chimney caps. It was originally built in the Late Georgian style, then modified with Late Victorian details.

Arnold S. Naudain House is a historic home located near Middletown, New Castle County, Delaware. It was built about 1725, and is a 2 1/2-story, five bay, stuccoed brick dwelling in the early Georgian style. It has a hipped roof and two-story stuccoed brick wing. Also on the property is a contributing ice house.
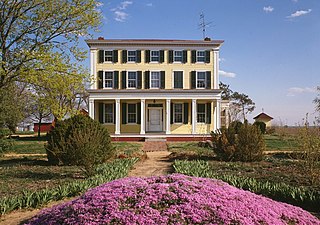
Hedgelawn, also known as the Kohl House, was a historic home located near Middletown, New Castle County, Delaware. It was built in 1856, and is 2 1/2-story, five bay, clapboard clad frame dwelling with a flat roof. It is "L"-shaped. The design was influenced by the Greek Revival, Italianate, and Georgian styles. Also on the property was a contributing hipped roof privy. Hedgelawn was the home of William R. Cochran, son of John P. Cochran, 43rd Governor of Delaware (1875–1879). Prior to its demolition, the nearby Rumsey Farm house was almost identical to Hedgelawn.

Sereck Shallcross House, also known as Oakland, is a historic home located near Odessa, New Castle County, Delaware. It was built in 1842, and is 2 1/2-story, five bay, brick dwelling with a flat roof. It is "L"-shaped, with a two-story rear wing added in the 1880s. The design is influenced by the Greek Revival, Italianate, and Georgian styles.

Gov. Benjamin T. Biggs Farm is a historic home and farm located near Middletown, New Castle County, Delaware.

Monterey is a historic home located near Odessa, New Castle County, Delaware. It was built about 1850, and is a two-story, five bay brick house with an original ell to the rear and a frame, two-story addition to the extreme rear. It is of full Georgian plan - center hall, double pile and in the Greek Revival style. It has a one-bay entrance portico with a flat-roof and balustraded parapet. Also on the property are a contributing smokehouse, carriage house, ice house, granary, and frame octagonal privy.

Glynrich is the site for two historic homes: the Richard Richardson House and the Brick Mill House. They are located at Wilmington, New Castle County, Delaware. The Brick Mill House, also known as the John Richardson House, was built about 1723, and is a two-story, three-bay, gable roof brick structure with Flemish bond and glazed headers on the facade rising from a full raised basement. It has a one-bay, hipped roof, wooden entrance porch. The Richard Richardson House was built in 1765, and is a two-story five-bay, center-hall, double pile with a lower single pile two-story wing at the east end. It is in the Georgian style. It has a five-bay, hipped roof Georgian Revival porch added around 1900. The property was the site of extensive milling activities on the Mill Creek in the 18th and 19th centuries.
























