
William Bunker Tubby was an American architect who was particularly notable for his work in New York City.

The Ausenbaugh–McElhenny House is a historic house in the city of Huber Heights, a suburb of Dayton, Ohio, United States. Constructed in 1874, the Ausenbaugh–McElhenny House was originally home to one of the first men of Wayne Township, Joseph J. McElhenny, whose local prominence was demonstrated by his election to the office of justice of the peace. The house is one of the area's premier examples of 1870s architecture, due primarily to its Gothic Revival elements both on the exterior and the interior. It has been designated a historic site.
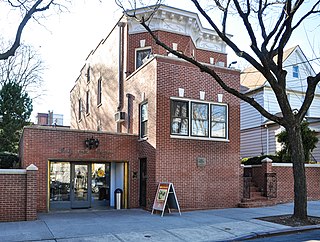
The Louis Armstrong House is a historic house museum at 34-56 107th Street in the Corona neighborhood of Queens in New York City. It was the home of Louis Armstrong and his wife Lucille Wilson from 1943 until his death in 1971. Lucille gave ownership of it to the city of New York in order to create a museum focused on her husband.

The Frank Wilbur House is a historic house in Woonsocket, Rhode Island, USA near Park Square, Rhode Island. Built c. 1923, this is an architecturally distinctive bungalow form with Japanese elements. It has a complex roof line with three gables and an L-shaped entrance porch with posts mounted on high yellow-brick piers. The front windows are organized in threes with small colored-glass panes flanking clear glass. Wilbur was a farmer who built this house between his farm and Woonsocket Agricultural Society fairgrounds, which is now Our Lady Queen of Martyrs Church.
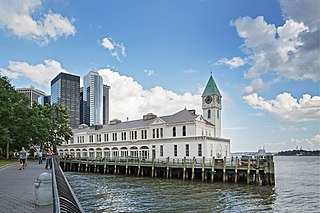
The New York Landmarks Conservancy is a non-profit organization "dedicated to preserving, revitalizing, and reusing" historic structures in New York state. It provides technical and financial skills to owners of historic properties. Since its founding, the conservancy has provided more than $60 million in grants and loans.

The Mosher House, is a Frank Lloyd Wright designed Prairie School home that was constructed in Wellington, Ohio in 1902.

The Dr. Heinrich Matthey House is a historic building located in the Hamburg Historic District in Davenport, Iowa, United States. The district was added to the National Register of Historic Places in 1983. The house was individually listed on the Davenport Register of Historic Properties in 1993.
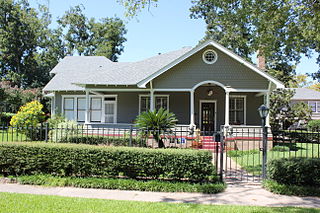
The Anson M. AllebachHouse is a house located in Houston, Texas listed on the National Register of Historic Places.
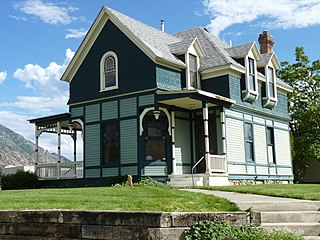
The William D. Alexander House is a historic house located in Provo, Utah. It is listed on the National Register of Historic Places. It is asserted to be the only period example of Stick Style architecture in the state of Utah.

The George Angus and Martha Ansil Beebe House is a historic house located in Provo, Utah, United States. It is listed on the National Register of Historic Places.
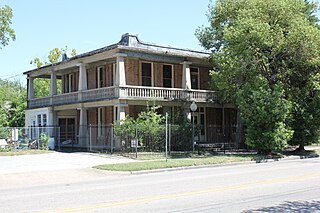
The Banta House is a house located in Houston, Texas listed on the National Register of Historic Places. The house is a unique variation of the Bungaloid influence within the historic Houston Heights district, with an unusual brick-over-concrete with double gallery supported by tapering square portico.

The Sorenson House is a historic house located in Bothell, Washington. It was built in 1922 by James Sorenson and is an example of American Craftsman Bungalow architecture. The interior displays artistic heights of the American Arts and Crafts style. It was listed on the National Register of Historic Places (NRHP) on March 9, 1995.

The Barker House or David Barker House is a historic house located in Houston, Texas It was listed on the National Register of Historic Places on 14 May 1984 and designated a Recorded Texas Historic Landmark in 1990.

The Borgstrom House is a historic house located at 1401 Cortland Street in Houston, Texas. It was listed on the National Register of Historic Places (NRHP) on 14 May 1984. It is within the boundaries of the Houston Heights MRA designated by the NRHP June 22, 1983.

The Arnold Stevens House is a historic house located in Jerome, Idaho. It is part of the Lava Rock Structures in South Central Idaho Thematic Resource and was listed on the National Register of Historic Places on September 8, 1983.

The Greer and Jennie Quay House is a historic house located in Jerome, Idaho.

United Church of Huntington is a historic church in Wellington, Ohio.

The Hager House is a historic home located at South Bend, St. Joseph County, Indiana. It was designed by architects Austin & Shambleau and built in 1910, and is a 2+1⁄2-story, Shingle Style dwelling. It has a gambrel roof with front eaves and a large gable roof dormer. It features a front porch with a bellcast roof supported by brick end piers and fluted Doric order columns.

Castroville Historic District is a United States historic district in Castroville, Texas. It includes the oldest parts of the city of Castroville and contains twelve designated contributing properties, including a Texas State Historic Site and numerous Recorded Texas Historic Landmarks. The district was listed on the National Register of Historic Places in 1970.























