
The City Hall, Dublin, originally the Royal Exchange, is a civic building in Dublin, Ireland. It was built between 1769 and 1779, to the designs of architect Thomas Cooley, and is a notable example of 18th-century architecture in the city. Originally used by the merchants of the city, it is today the formal seat of Dublin City Council.

Parliament House in Dublin, Ireland, was home to the Parliament of Ireland, and since 1803 has housed the Bank of Ireland. It was the world's first purpose-built bicameral parliament house. It is located at College Green.

Christ Church Cathedral, more formally The Cathedral of the Holy Trinity, is the cathedral of the United Dioceses of Dublin and Glendalough and the cathedral of the ecclesiastical province of the United Provinces of Dublin and Cashel in the (Anglican) Church of Ireland. It is situated in Dublin, Ireland, and is the elder of the capital city's two medieval cathedrals, the other being St Patrick's Cathedral.
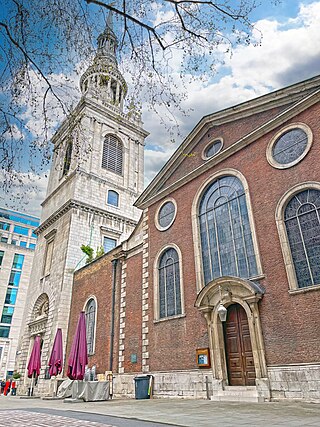
The Church of St Mary-le-Bow is a Church of England parish church in the City of London, England. Located on Cheapside, one of the city's oldest thoroughfares, the church was founded in 1080, by Lanfranc, Archbishop of Canterbury. Rebuilt several times over the ensuing centuries, the present church is the work of Sir Christopher Wren, following the Great Fire of London (1666). With its tall spire, it is still a landmark in the City of London, being the third highest of any Wren church, surpassed only by nearby St Paul's Cathedral and St Bride's, Fleet Street. At a cost of over £15,000, it was also his second most expensive, again only surpassed by St Paul's Cathedral.

The Piazza dei Miracoli, formally known as Piazza del Duomo, is a walled 8.87-hectare (21.9-acre) compound in central Pisa, Tuscany, Italy, recognized as an important center of European medieval art and one of the finest architectural complexes in the world. It was all owned by the Catholic Church and is dominated by four great religious edifices: Pisa Cathedral, the Pisa Baptistery, the Leaning Tower of Pisa, and the Camposanto Monumentale. Partly paved and partly grassed, the Piazza dei Miracoli is also the site of the Ospedale Nuovo di Santo Spirito, which now houses the Sinopias Museum and the Cathedral Museum.

A bell tower is a tower that contains one or more bells, or that is designed to hold bells even if it has none. Such a tower commonly serves as part of a Christian church, and will contain church bells, but there are also many secular bell towers, often part of a municipal building, an educational establishment, or a tower built specifically to house a carillon. Church bell towers often incorporate clocks, and secular towers usually do, as a public service.
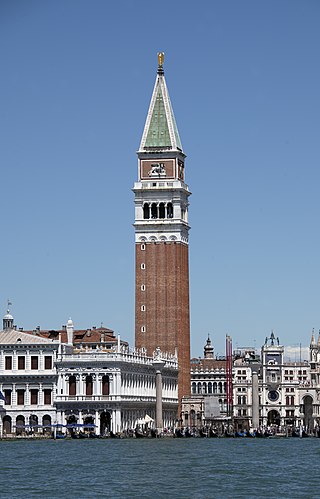
St Mark's Campanile is the bell tower of St Mark's Basilica in Venice, Italy. The current campanile is a reconstruction completed in 1912, the previous tower having collapsed in 1902. At 98.6 metres (323 ft) in height, it is the tallest structure in Venice and is colloquially termed "el paròn de casa". It is one of the most recognizable symbols of the city.
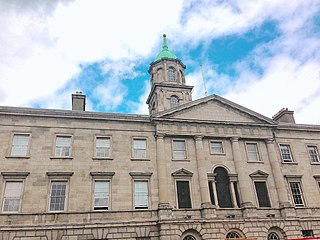
The Rotunda Hospital is a maternity hospital on Parnell Street in Dublin, Ireland, now managed by RCSI Hospitals. The Rotunda entertainment buildings in Parnell Square are no longer part of the hospital complex.

Sir Charles Lanyon DL, JP was an English architect of the 19th century. His work is most closely associated with Belfast, Northern Ireland.
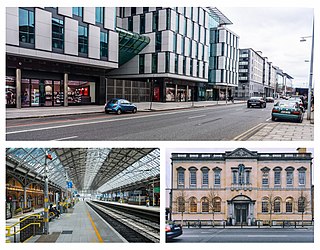
Pearse Street is a major street in Dublin. It runs from College Street in the west to MacMahon Bridge in the east, and is one of the city's longest streets. It has several different types of residential and commercial property along its length.

St James Garlickhythe is a Church of England parish church in Vintry ward of the City of London, nicknamed "Wren's lantern" owing to its profusion of windows.

The Library of Trinity College Dublin serves Trinity College. It is a legal deposit or "copyright library", under which, publishers in Ireland must deposit a copy of all their publications there, without charge. It is the only Irish library to hold such rights for works published in the United Kingdom.
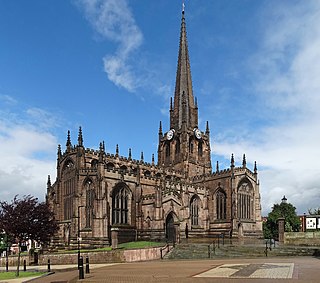
The Minster Church of All Saints or Rotherham Minster is the Anglican minster church of Rotherham, South Yorkshire, England. The Minster is a prominent example of Perpendicular Gothic architecture and various architectural historians have rated it highly. Nikolaus Pevsner describes it as "one of the largest and stateliest churches in Yorkshire", Simon Jenkins states it is "the best work in the county", and Alec Clifton-Taylor calls it the "glory of Rotherham". With its tall spire, it is Rotherham's most predominant landmark, and amongst the tallest churches in Yorkshire.

The Jesus Church is a church situated just off Valby Langgade in the Valby district of Copenhagen, Denmark. It was commissioned by second-generation Carlsberg brewer Carl Jacobsen and designed by Vilhelm Dahlerup. Noted for its extensive ornamentation and artwork, it is considered to be one of the country's most idiosyncratic and unconventional examples of church architecture. The church was built as a mausoleum for Carl Jacobsen and his family and is located close to their former house as well as the former Carlsberg brewery site. Their sarcophagi lie in the crypt. Throughout the church, there are ornaments and inscriptions associated with the family.
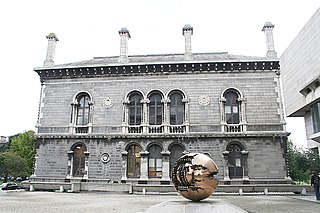
The Museum Building is a building within Trinity College. Finished in 1857 and located on the south of New Square, it is home to the university's Geology, Geography, Mechanical Engineering and Civil Engineering departments. It is a Palazzo style building, inspired by Byzantine architecture of Venice, and finished in Lombardo−Romanesque detailing, with over highly decorated 108 carved capitals.
The Donkin Heritage Trail is a 5 km self-guided walking trail along the old hill of central Port Elizabeth, Eastern Cape, South Africa. The Donkin Heritage Trail is named after the acting Governor of the Cape Colony, Rufane Shaw Donkin.

Beresford Place is a street in Dublin, Ireland originally laid out as a crescent surrounding The Custom House in 1792.

The Church of the Holy and Undivided Trinity, more commonly known as Trinity Church, is the main Church of England parish church for the market town of Ossett, West Yorkshire, England. Located on plateau some 300 feet (91 m) above sea level, the church's 226 feet high spire is a local landmark, making the church amongst the tallest in the country. Built from 1862 to 1865 in the Gothic Revival style, the church has been designated a Grade II* listed building since 1988 by Historic England.
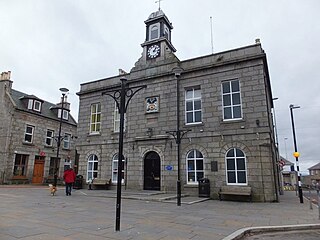
Oldmeldrum Town Hall is a municipal structure in the Market Square, Oldmeldrum, Aberdeenshire, Scotland. The structure, which is used as a community events venue, is a Category B listed building.

The Printing House is a classical Palladian style temple building that was constructed within the campus of Trinity College Dublin around 1734 under the tenure of provost Richard Baldwin.






















