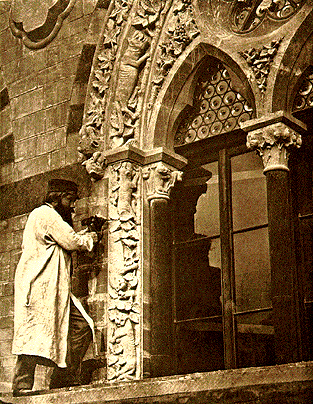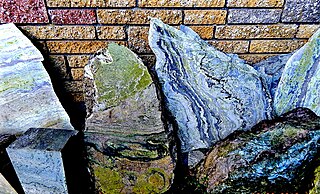
The City Hall, Dublin, originally the Royal Exchange, is a civic building in Dublin, Ireland. It was built between 1769 and 1779, to the designs of architect Thomas Cooley, and is a notable example of 18th-century architecture in the city. Originally used by the merchants of the city, it is today the formal seat of Dublin City Council.

Parliament House in Dublin, Ireland, was home to the Parliament of Ireland, and since 1803 has housed the Bank of Ireland. It was the world's first purpose-built bicameral parliament house. It is located at College Green.

Sir Thomas Wyse, an Irish politician and diplomat, belonged to a family claiming descent from a Devon squire, Andrew Wyse, who is said to have crossed over to Ireland during the reign of Henry II and obtained lands near Waterford, of which city thirty-three members of the family are said to have been mayors or other municipal officers: one, John Wyse, was Chief Baron of the Irish Exchequer in the 1490s.

The National Library of Ireland is Ireland's national library located in Dublin, in a building designed by Thomas Newenham Deane. The mission of the National Library of Ireland is "To collect, preserve, promote and make accessible the documentary and intellectual record of the life of Ireland and to contribute to the provision of access to the larger universe of recorded knowledge."
Joseph Deane is an Irish retired hurler who played for East Cork club Killeagh. He played for the Cork senior hurling team for 13 years, during which time he usually lined out as a left corner-forward. Diminutive in size but noted for his deadly accuracy in front of goal, Deane is regarded as one of Cork's all-time greatest and most popular players.

Molesworth Street is a street in Dublin, Ireland named after Richard Molesworth, 3rd Viscount Molesworth and links the more notable Dawson Street with Kildare Street and lies just over 200 m to the north of St. Stephens Green in Dublin's central business district.

Benjamin Woodward was an Irish architect who, in partnership with Sir Thomas Newenham Deane, designed a number of buildings in Dublin, Cork and Oxford.
Sir Thomas Newenham Deane was an Irish architect, the son of Sir Thomas Deane and Eliza Newenham, and the father of Sir Thomas Manly Deane. His father and son were also architects.

Sir Thomas Deane was an Irish architect. He was the father of Sir Thomas Newenham Deane, and grandfather of Sir Thomas Manly Deane, who were also architects.

O'Shea and Whelan was an Irish family practice of stonemasons and sculptors from Ballyhooly in County Cork. They were notable for their involvement in Ruskinian gothic architecture in the mid-19th century.

St Mary's Cathedral is a cathedral church of the Diocese of Tuam, Limerick and Killaloe in the Church of Ireland. It is located in Tuam, County Galway, in Ireland. From the 12th century until 1839, both before and after the Reformation, it was the seat of the former Archdiocese of Tuam. Most of the present structure dates from the 1870s, but parts of earlier 12th- and 14th-century structures survive within.

Verd antique, also called verde antique, marmor thessalicum, or Ophite, is a serpentinite breccia popular since ancient times as a decorative facing stone. It is a dark, dull green, white-mottled serpentine, mixed with calcite, dolomite, or magnesite, which takes a high polish. The term verd antique has been documented in English texts as early as 1745.

Daly's Club, with premises known as Daly's Club House, was a gentlemen's club in Dublin, Ireland, a centre of social and political life between its origins in about 1750 and its end in 1823.

The Campanile of Trinity College Dublin is a bell tower and one of its most iconic landmarks. Donated by then Archbishop of Armagh, Lord John Beresford it was designed by Sir Charles Lanyon, sculpted by Thomas Kirk and finished in 1853.
Carmichael School of Medicine was a medical school in Dublin, Ireland.
Mawer and Ingle was a company of architectural sculptors, based in Leeds, West Yorkshire, England, between 1860 and 1871. It comprised cousins Charles Mawer and William Ingle (1828–1870), and Catherine Mawer (1804–1877) who was mother of Charles and aunt of William. The group produced carvings on many Gothic Revival churches and their internal furnishings. They also worked on civic buildings, warehouses and offices. Many of these are now listed by Historic England, and many of the surviving buildings are within Yorkshire. Their work outside Yorkshire included Trent Bridge.

Connemara marble or "Irish green" is a rare variety of green marble from Connemara, Ireland. It is used as a decoration and building material. Its colour causes it to often be associated with the Irish identity, and for this reason it has been named the national gemstone of Ireland. It strongly resembles the verd antique, a green serpentinite breccia found in the Mediterranean. It is named after the region in which it is found. The marble was deposited as a limestone mud during the neoproterozoic.

The zoology museum of Trinity College Dublin was formed in 1777 at Regent House, Strand Street in Dublin, Ireland. Robert Ball on appointment as director (1844–1857), donated his personal collection, and was largely responsible for amassing most of the material by gift, purchase, through personal contacts and especially through the Dublin University Zoological Association. Thomas Coulter further strengthened the collections which came to include insect cabinets by James Tardy and John Curtis.
Golden Hill quarry, is a former granite quarry on Golden Hill, adjacent to the village of Manor Kilbride, County Wicklow, Ireland. Its exact coordinates are unknown.

Ballyknockan quarry, or more correctly Ballyknockan quarries, are a collection of disused granite quarries in the village of Ballyknockan, County Wicklow, Ireland. From the early 19th century onward, the site was "probably the most important area for supplying cut stone blocks of granite for the construction of many of Dublin city's major public buildings", according to a report by the Geological Survey of Ireland. At its height, from approximately the 1840s to 1870s, there would have been "hundreds of workers" active in various trades in the quarries, which lie some 15 miles south-west of Dublin city. Transportation of the materials alone to the city by horse and cart required considerable logistical effort.



















