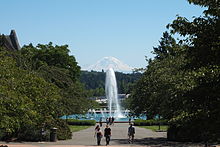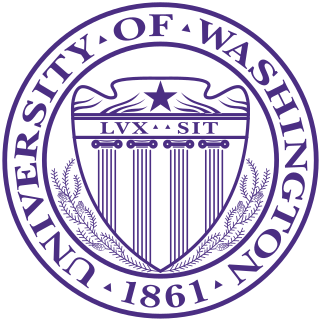
The University of Washington is a public research university in Seattle, Washington. Founded in 1861, approximately a decade after the founding of Seattle, the University of Washington is one of the oldest universities on the West Coast of the United States.

The Alaska–Yukon–Pacific Exposition, acronym AYP or AYPE, was a world's fair held in Seattle in 1909 publicizing the development of the Pacific Northwest. It was originally planned for 1907 to mark the 10th anniversary of the Klondike Gold Rush, but the organizers learned of the Jamestown Exposition being held that same year and rescheduled.

The Union Bay Natural Area (UBNA) in Seattle, Washington, also known as Union Bay Marsh, is the restored remainder of the filled former Union Bay and Union Bay Marsh. It is located at the east end of the main University of Washington campus, south of NE 45th Street and west of Laurelhurst. Ravenna Creek is connected to University Slough, thence to Union Bay, and Lake Washington. Drainage Canal is one of three or four areas of open water connected with Lake Washington around Union Bay Marsh. The canal extends from NE 45th Street, between the driving range and IMA Sports Field 1, south to the bay, ending southeast of the Husky Ballpark baseball grandstand. The Drainage Canal that carries Ravenna Creek past UBNA to Union Bay is locally sometimes called University Slough.

William Henry Gates II, better known as Bill Gates Sr., was an American attorney, philanthropist, and civic leader. He was the founder of the law firm Shidler McBroom & Gates, and also served as president of both the Seattle King County and Washington State Bar associations. He was the father of Bill Gates, co-founder of Microsoft.

Portage Bay is a body of water, often thought of as the eastern arm of Lake Union, that forms a part of the Lake Washington Ship Canal in Seattle, Washington.

State Route 513 (SR 513) is a 3.35-mile-long (5.39 km) state highway in the U.S. state of Washington, located entirely within the city of Seattle in King County. The highway travels north as Montlake Boulevard from an interchange with SR 520 and over the Montlake Bridge to the University of Washington campus in the University District. SR 513 continues past University Village before it turns northeast onto Sand Point Way and ends at the entrance to Magnuson Park in the Sand Point neighborhood.

Suzzallo Library is the central library of the University of Washington in Seattle, and perhaps the most recognizable building on campus. It is named for Henry Suzzallo, who was president of the University of Washington until he stepped down in 1926, the same year the first phase of the library's construction was completed. The library was renamed for him after his death in 1933.
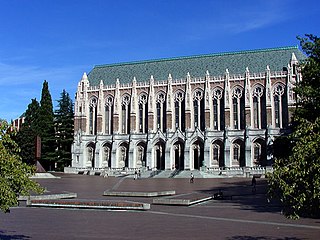
Red Square, officially Central Plaza, is a large open square on the Seattle campus of the University of Washington that serves as a hub for two of the university's major axes, connecting the campus's northern Liberal Arts Quadrangle with the science and engineering buildings found on the lower campus. The plaza is paved with red brick, and becomes notoriously slippery during rain.

Ravenna is a neighborhood in northeastern Seattle, Washington named after Ravenna, Italy. Though Ravenna is considered a residential neighborhood, it also is home to several businesses, many of which are located in the University Village, a shopping mall.

John Galen Howard was an American architect and educator who began his career in New York before moving to California. He was the principal architect at in several firms in both states and employed Julia Morgan early in her architectural career.
The campus of the University of California, Berkeley, and its surrounding community are home to a number of notable buildings by early 20th-century campus architect John Galen Howard, his peer Bernard Maybeck, and their colleague Julia Morgan. Subsequent tenures as supervising architect held by George W. Kelham and Arthur Brown, Jr. saw the addition of several buildings in neoclassical and other revival styles, while the building boom after World War II introduced modernist buildings by architects such as Vernon DeMars, Joseph Esherick, John Carl Warnecke, Gardner Dailey, Anshen & Allen, and Skidmore, Owings and Merrill. Recent decades have seen additions including the postmodernist Haas School of Business by Charles Willard Moore, Soda Hall by Edward Larrabee Barnes, and the East Asian Library by Tod Williams Billie Tsien Architects.

Mary Ann Gates was an American banker, civic activist, non-profit executive, and schoolteacher. She was the first female president of King County's United Way, the first woman to chair the national United Way’s executive committee where she served most notably with IBM's CEO, John Opel, and the first woman on the First Interstate Bank of Washington's board of directors.

Meany Hall has been the name of two buildings on the University of Washington campus in Seattle. The current Meany Hall is considered one of the region's premier performance facilities, highly acclaimed by artists and audience members alike for its outstanding acoustics and intimate ambiance. Individual performance venues include the 1,206-seat proscenium Katharyn Alvord Gerlich Theater, and the 238-seat Meany Studio Theatre.
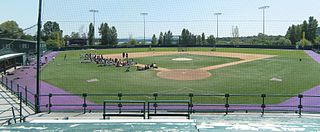
Husky Ballpark is a college baseball park in the northwest United States, located on the campus of the University of Washington in Seattle, Washington. Opened 26 years ago in 1998, it is the home field of the Washington Huskies of the Pac-12 conference. The playing field was renamed for donor Herb Chaffey in May 2009.

University of Washington station is a light rail station on the University of Washington campus in Seattle, Washington, United States. The station is served by the 1 Line of Sound Transit's Link light rail system, which connects Northgate, Downtown Seattle, and Seattle–Tacoma International Airport. University of Washington station is at the intersection of Montlake Boulevard Northeast and Northeast Pacific Street, adjacent to Husky Stadium and the University of Washington Medical Center.

William H. Gates Hall is an academic building of the University of Washington in Seattle, Washington. William H. Gates Hall houses the University of Washington School of Law. The building is named after late William H. Gates, Sr., a lawyer who served as a partner of the Preston Gates & Ellis law firm. Gates was a 1950 graduate of the UW School of Law.
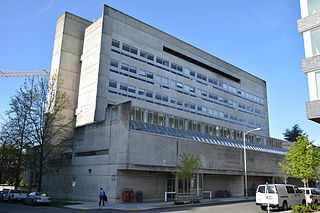
John T. Condon Hall is an academic building of the University of Washington in Seattle, Washington. The building formerly housed the UW School of Law. The hall was named after John T. Condon, the first dean of the School of Law.
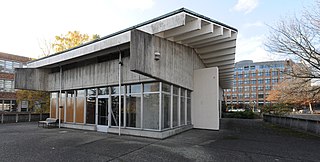
The More Hall Annex, formerly the Nuclear Reactor Building, was a building on the campus of the University of Washington (UW) in Seattle, Washington, United States, that once housed a functional nuclear research reactor. It was inaugurated in 1961 and shut down in 1988, operating at a peak of 100 kilowatts thermal (kWt), and was officially decommissioned in 2007.

The Liberal Arts Quadrangle, more popularly known as the Quad, is the main quadrangle at the University of Washington in Seattle, Washington. It is often considered the school's trademark attraction. Raitt Hall and Savery Hall frame the northwestern boundary while Gowen, Smith, and Miller Halls frame the southeast. At the top of the quad sits the latest buildings on the quad, the Art and Music Buildings. The quad is lined with thirty Yoshino cherry trees, which blossom between mid-March and early April.

The Montlake Historic District is a part of Montlake, located northeast of the downtown district in Seattle, Washington that has been listed on the National Register of Historic Places since October 15, 2015. It primarily contains residential property. However, there are some other types of buildings within the district such as the Northwest Fisheries Science Center of the National Marine Fisheries Service and the Seattle Yacht Club.







