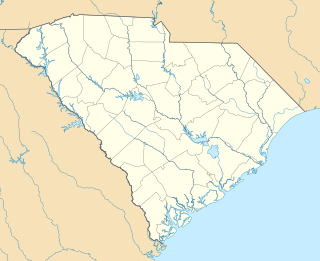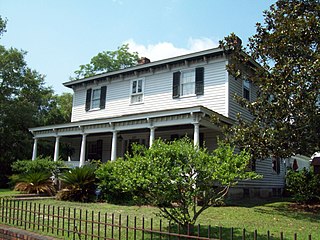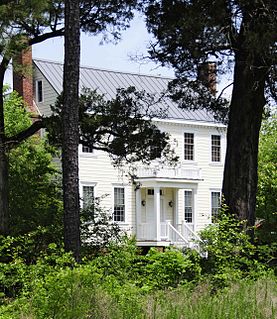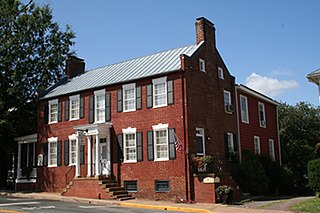
This is a list of sites in Minnesota which are included in the National Register of Historic Places. There are more than 1,600 properties and historic districts listed on the NRHP; each of Minnesota's 87 counties has at least 2 listings. Twenty-two sites are also National Historic Landmarks.

Redcliffe Plantation State Historic Site is a state park in South Carolina, United States. Redcliffe Plantation, also known as Redcliffe, completed in 1859, is a Greek Revival plantation house located on the site that is listed on the National Register of Historic Places. The house was designed by the baron Louis Berckmans and was built in 1857. It was built for James Henry Hammond and was home to three generations of his descendants. His great-grandson John Shaw Billings, editor of Time, Life, and Fortune magazines, donated the estate and collections to the people of South Carolina in 1973. The same year it was added to the National Register of Historic Places.

This is a list of the National Register of Historic Places listings in Pitkin County, Colorado.

This is a list of the National Register of Historic Places listings in Newberry County, South Carolina.

Laurens Historic District is a national historic district located at Laurens, Laurens County, South Carolina. It encompasses 77 contributing buildings and 1 contributing structure in Laurens. The district includes residential, commercial, religious, and governmental buildings built between 1880 and 1940. Notable buildings include the Laurens County Courthouse, Old Methodist Church, St. Paul First Baptist Church, Public Square commercial buildings, Rosenblum's and Maxwell Bros. and Kinard Store, Provident Finance Co. and Parker Furniture, McDonald House, Augustus Huff House, Gov. William Dunlap Simpson House, and Hudgens-Harney House.

Barber House is a historic house located in Hopkins, South Carolina. It was built in 1880 and is significant for its architecture. It was added to the National Register of Historic Places in 1986.

H. W. Ambrose House, also known as Dunmeade, is a historic home located at Conway in Horry County, South Carolina. It was built from 1924 to 1926, and is a large two-and-one-half-story, cruciform plan, brick residence in the Tudor Revival style. It features a steeply-pitched gable roof sheathed in slate. Also on the property are a garage and pool house.

Beaty-Little House is an historic home located at Conway in Horry County, South Carolina. It was built about 1855 and is a two-story, rectangular, central hall plan residence with a hipped roof and two interior brick chimneys. It features a full-width, hipped-roof porch across the front façade with freestanding Tuscan-influenced columns and an elaborately sawn balustrade.

C.P. Quattlebaum House is a historic home located at Conway in Horry County, South Carolina. It was built in 1807. It is a two-story, "T"-plan, cross-gable roofed, frame, weatherboard-clad residence. It features a two-story, projecting, polygonal bay and two-tiered wrap around porch with sawn brackets. Its owner, Cephas Perry Quattlebaum, served as Conway's first mayor and his office is located nearby, the C.P. Quattlebaum Office.

Paul Quattlebaum House is a historic home in Conway, Horry County, South Carolina, It was built about 1890 and is a 1½-story, gambrel-roofed, single-clad frame residence. It was remodeled in 1911 in the Dutch Colonial Revival style by Paul Quattlebaum to take its present form.

W. H. Winborne House is a historic home located at Conway in Horry County, South Carolina. It was built about 1925 and is a brick 1 1⁄2-story, rectangular plan, cross-gable-roofed American Craftsman-style residence. The façade features a broad peaked gable over an integral porch which wraps three sides.

Good Hope Baptist Church is a historic Southern Baptist church located near Eastover, Richland County, South Carolina. It was built in 1857, and is a two-story, rectangular frame building. It has a front gable roof and a full height Greek Revival front portico.

Richland Presbyterian Church is a historic Presbyterian church located near Gadsden, Richland County, South Carolina. It was built in 1840 and is a one-story, rectangular meeting house form frame church with an octagonal entrance tower. The building remained in use until 1922.

Saint Thomas' Protestant Episcopal Church is a historic Episcopal church located near Eastover, Richland County, South Carolina. It was built in 1892, and is a simple, one-story, frame church building with Gothic Revival style design elements.

The Charles E. Simons Jr. Federal Court House is located in Aiken, South Carolina. It is significant for its association with the many federal construction programs of the Great Depression era. The building, designed by Columbia, South Carolina architects Lafaye and Lafaye, is an excellent example of a Georgian Revival building, a style often used during the 1920s and 1930s for government buildings in smaller towns. The Court House was listed in the National Register of Historic Places on December 10, 2003.

Halifax Historic District is a national historic district located at Halifax, Halifax County, North Carolina, US that was listed on the National Register of Historic Places in 1970 with an increase in 2011. It includes several buildings that are individually listed on the National Register. Halifax was the site of the signing of the Halifax Resolves on April 12, 1776, a set of resolutions of the North Carolina Provincial Congress which led to the United States Declaration of Independence gaining the support of North Carolina's delegates to the Second Continental Congress in that year.

Chappells is an unincorporated community, in Newberry County, South Carolina, United States.

Moon-Dominick House, also known as the Old Tin House, is a historic home located near Chappells, Newberry County, South Carolina. It was built about 1820, and is a 2 1/2-story, frame I-house with Federal style details. It has a high brick basement, gable roof, and exterior end chimneys.

Webb-Coleman House, also known as Christian's Post Office, is a historic home located near Chappells, Saluda County, South Carolina. It was built between 1800 and 1825, and is a 2 1/2-story, five-bay, Federal style farmhouse. It has a gable roof and is sheathed in weatherboard. A one-story, frame wing was added in the mid-19th century and in 1915, a one-story, gable-roofed, frame ell and shed-roofed porch. Also on the property are the contributing mid-to late-19th century cotton house, an early-20th century garage, an early 1930s dollhouse, and an early-20th century tenant house. The house operated as a post office from 1833-1844.




















