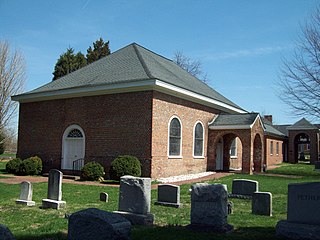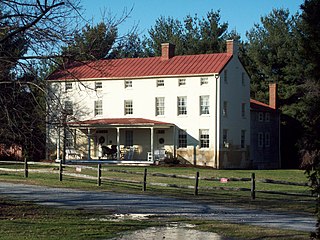
Christ Church refers to both an Episcopal parish currently located in Matapeake, Maryland and the historic church building located in the Stevensville Historic District in Stevensville, Maryland, which the parish occupied from 1880 to 1995, and that is now a Lutheran church. Christ Church Parish was one of the original 30 Anglican parishes in the Province of Maryland.

St. James' Parish is a historic church located on Solomons Island Road in the hamlet of Tracys Landing, Anne Arundel County, Maryland, United States.

The Banneker-Douglass Museum, formerly known as Mt. Moriah African Methodist Episcopal Church, is a historic church at Annapolis, Anne Arundel County, Maryland. It was constructed in 1875 and remodeled in 1896. It is a 2+1⁄2-story, gable-front brick church executed in the Gothic Revival style. It served as the meeting hall for the First African Methodist Episcopal Church, originally formed in the 1790s, for nearly 100 years. It was leased to the Maryland Commission on African-American History and Culture, becoming the state's official museum for African-American history and culture. In 1984, a 2+1⁄2-story addition was added when the building opened as the Banneker-Douglass Museum.
Arundel Cove Archaeological Site is an archaeological site near Baltimore in Anne Arundel County, Maryland. It is situated on the south shore of Arundel Cove, a tributary of Curtis Creek which drains into the Patapsco River. The site was discovered during routine shovel test pitting of the U.S. Coast Guard Yard at Curtis Bay in 1981. The test pits revealed that the site is small in size, extending only 20 feet north–south by 15 feet east–west. It represents the remains of a prehistoric summer camp which apparently was not repeatedly occupied. It contains a prehistoric period storage pits, with evidence of the use of galium and wild black cherry.

The Captain Avery Museum is a historic home and museum at Shady Side, Anne Arundel County, Maryland, United States. It is a two-story frame building, located on a 0.75-acre (3,000 m2) rectangular lot. The house overlooks the West River and Chesapeake Bay. The two-story historic structure originally was the residence of the Chesapeake Bay waterman, Capt. Salem Avery, and was constructed about 1860. It was expanded in the nineteenth century and further expanded in the 1920s by the National Masonic Fishing and Country Club. The property consists of the main house with additions, three sheds formerly used as bath houses, and a modern boathouse built in 1993 that features the Edna Florence, a locally-built 1937 Chesapeake Bay deadrise workboat.

The Benson–Hammond House is a historic house located on Poplar Avenue in Linthicum Heights, Anne Arundel County, Maryland.

Burrages End is a historic home near Lothian, Anne Arundel County, Maryland, United States. It is a small 1+1⁄2-story frame house with gambrel roof. The site is noteworthy for containing a number of buildings from the late 18th century or early 19th century. The house was constructed c. 1780, replacing an earlier house on the site, according to a 1982 study by the Architectural Research Department of the Colonial Williamsburg Foundation, presumably by Col. John Weems who purchased the property in 1764. Weems was the construction contractor for the 1762-65 St. James' Church 3/4 mile to the south. At Weems' death in 1794, Burrages End was sold to Thomas Sellman and remained in that family's hands until 1946. A Weems-Sellman cemetery is on site.

Cedar Park is a historic home at Galesville, Anne Arundel County, Maryland, United States. It was originally constructed in 1702 as a 1+1⁄2-story post-in-the-ground structure, with hand-hewn timbers and riven clapboards and chimneys at either end, the earliest surviving earthfast constructed dwelling in Maryland and Virginia. Later additions and modifications, in 1736 and in the early 19th century, resulted in the brick structure of today. Also on the property is a frame tenant house or slave quarters of the mid-19th century. Between 1825 and 1834, it was an academy for young women operated by Margaret Mercer as "Miss Mercer's School."

All Hallows Church, also known as The Brick Church, is a historic church located at 3604 Solomon's Island Road, in Edgewater, Anne Arundel County, Maryland, United States. Parish records date back to 1682, indicating that it existed prior to the Act of Establishment (1692) passed by the General Assembly of Maryland laying off the Province into 30 Anglican parishes.

Baldwin Hall, also known as the Cross Roads Church, was built as the Severn Crossroads Methodist Episcopal Church and is currently a historic church at Millersville, Anne Arundel County, Maryland. It is a one-story gable-front frame structure in the Italianate and Carpenter Gothic-styles built in 1861. It was moved about 1930 and again in 1981. An addition, constructed about 1933, duplicates the exterior detailing of the original part. It is currently operated by the Severn Cross Roads Foundation, Inc., as a wedding and banquet facility known as Historic Baldwin Hall.

Mt. Tabor Methodist Episcopal Church, also known as Mt. Tabor United Methodist Church, is an historic church located at 1421 St. Stephens Church Road, in Crownsville, Anne Arundel County, Maryland. The wood-frame building was constructed in 1893. It is rectangular in plan and features a bell tower projecting from the gable front. The bell tower was added between 1923 and 1929 by Henry and John Queen. Also on the property is the Mt. Tabor Good Samaritan Lodge No. 59.

The Epiphany Chapel and Church House is a historic church at Odenton, Anne Arundel County, Maryland, United States. It is a two-story gable-roofed frame building constructed in 1918 and laid out in cruciform plan in the Arts and Crafts style. It is significant for its association with the mobilization of the United States military for World War I, since it was constructed adjacent to Camp Meade, a major training camp for troops bound for the Western Front in Europe. Its design was an early work of the prominent Baltimore architect Riggin T. Buckler (1882-1955) of the partnership/firm of Sill, Buckler & Fenhagen.

St. Paul's Chapel is an historic Carpenter Gothic style Episcopal church at Crownsville, Anne Arundel County, Maryland. It is a small board-and-batten frame church composed of a simple rectangular nave, a small entrance porch, a small deep chancel, and two very small utility sections added to the sides of the chancel. There is a small cemetery on the property dating from the 1860s. It may be an example of a church built by following plans of Richard Upjohn, the noted 19th-century American architect.

Mt. Tabor Good Samaritan Lodge #59 is a historic building at Crownsville, Anne Arundel County, Maryland. It was constructed in 1899, and is a small, two-story wood-frame building, with a gable roof. A small one-story gable roof addition was made in 2000. Founded as the United Sons and Daughters of Levi Beneficial Society, No. 1 of Mount Tabor, it later joined the Independent Order of Good Samaritans and Daughters of Samaria, an African-American beneficial and temperance society for both men and women, as Mount Tabor Lodge No. 59. It is associated with the African American beneficial or benevolent society movement, and is one of six surviving African American benevolent society buildings in the state. The structure is located behind the Mt. Tabor Methodist Episcopal Church.

Davidsonville Historic District is a national historic district at Davidsonville, Anne Arundel County, Maryland. It is located around a rural crossroads at the intersection of Central Avenue and Davidsonville Road. The district consists of fifteen properties: three churches, one commercial building, and eleven houses. They represent the period from the village's initial settlement in about 1835 through the early 20th century.

Owensville Historic District is a national historic district at Owensville, Anne Arundel County, Maryland. It is located around a small crossroads community located at the intersection of Owensville Road and Owensville-Sudley Road. It consists of a concentration of historic buildings leading up to and clustered around the intersecting roads. It consists of 27 buildings, including two church complexes, 16 dwellings with their associated domestic outbuildings, and several agricultural buildings, including tobacco barns. Included in the district is the separately listed Christ Church. Much of the historic building stock dates between 1825 and 1875.

Linthicum Heights Historic District is a national historic district at Linthicum Heights, Anne Arundel County, Maryland. It consists of a suburban community surrounding the intersection of Camp Meade Road and Maple Road. The community is situated on a series of low hills about three miles south of the Patapsco River and includes 17 tree-shaded streets created originally as a planned railroad suburb on the lines connecting Baltimore, Annapolis, and Washington, beginning in 1908. The district consists of 254 contributing resources, including two churches, a cemetery, and a former commercial/residential building. Most of the housing was built prior to 1939 and include examples of the Bungalow, American Foursquare, Colonial Revival, Dutch Revival, and Tudor Revival styles.

Christ Episcopal Church is a historic Episcopal church located at Chaptico, St. Mary's County, Maryland, United States. It was constructed in 1736 of Flemish bond brick construction with glazed headers, 60 feet long and 40 feet wide, with an original semicircular brick apse. In 1913, a three-story brick tower with octagonal belfry and spire was added to the west end of the church. The building was constructed under the supervision of Philip Key, vestryman, who was the greatgrandfather of Francis Scott Key. The building was heavily damaged on July 30, 1814, during the War of 1812, when an admiral of the British fleet came ashore and took possession of the village of Chaptico. Surrounding the church is a cemetery with 18th, 19th, and 20th century markers, including a vault for the Key family. Christ Church Parish was one of the original 30 Anglican parishes in the Province of Maryland.

The St. Paul's Episcopal Church is an historic Episcopal church located at Hillsboro, Caroline County, Maryland. It is a small board-and-batten Carpenter Gothic-style structure set on a brick foundation. Its design is based upon a book of plans and sketches published in 1852 by Richard Upjohn.

St. Andrew's Episcopal Chapel is an historic Episcopal chapel located at Sudlersville, Queen Anne's County, Maryland, built as a chapel of ease for St. Luke's Church in Church Hill. It was listed on the National Register of Historic Places in 1984.























