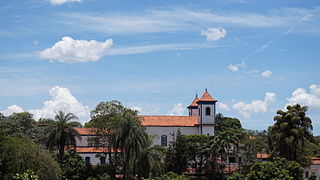
Sabará is a Brazilian municipality located in the state of Minas Gerais. The city belongs to the Belo Horizonte metropolitan region and to the associated microregion.

The Church of Saint Francis of Assisi is a Rococo Catholic church in Ouro Preto, Brazil. Its erection began in 1766 after a design by the Brazilian architect and sculptor Antônio Francisco Lisboa, otherwise known as Aleijadinho. Lisboa designed both the structure of the church and the carved decorations on the interior, which were only finished towards the end of the 19th century. The circular bell towers and the oculus closed by a relief were original features in religious architecture of that time in Brazil. The façade has a single entrance door under a soapstone frontispiece under a relief depicting Saint Francis receiving the stigmata. The interior is richly decorated with golden woodwork, statues and paintings, and the wooden ceiling displays a painting by Manuel da Costa Ataíde.

Manoel da Costa Ataíde, better known as Mestre Ataíde, was a Brazilian painter, sculptor, gilder and teacher.

Igreja da Ordem Terceira do Carmo also known as the Capela da Venerável Ordem Terceira do Carmo or the Capela dos Terceiros do Carmo, is located in São Paulo, Brazil. It was founded in the second half of the 17th century by a group of laypeople as an adjacent chapel to the Convento do Carmo de São Paulo, which opened in 1592 and was demolished in 1928.

The Church of Our Lady of Brazil is a Catholic church in Nossa Senhora do Brasil Square, in the Brazilian city of São Paulo. The current building was constructed in 1942.

The Church of Our Lady of the Rosary of Black Men is an 18th-century Roman Catholic church located in São Cristóvão, Sergipe, Brazil. The church is located on Rua Cel. Erondino Prado 187. It is one of numerous churches across Brazil constructed by the Afro-Brazilian brotherhoods associated with Our Lady of the Rosary. The Church of Our Lady of the Rosary was listed as a historic structure by National Institute of Historic and Artistic Heritage (IPHAN) in 1943. It is located near, but not within the zone of São Francisco Square UNESCO World Heritage Site.

The Church and Convent of Our Lady of Mount Carmel is an 18th-century Roman Catholic church in Cachoeira, Bahia, Brazil. It was constructed between 1688 and likely completed in 1773. The church is dedicated to Our Lady of the Rosary and is constructed in the Baroque style with a Rococo frontispiece. The church opens to Travessa Taváres, a broad avenue, with a view to the Paraguaçu River. The church is dedicated to Our Lady of Mount Carmel.

The Church of the Third Order of Mount Carmel is an 18th-century Roman Catholic church in Salvador, Bahia, Brazil. It is located adjacent to the Church and Convent of Our Lady of Mount Carmel. Work on the church began in 1644. It was destroyed by fire in 1788 and subsequently rebuilt. The church is a large complex consisting of a nave, chancel, choir, corridors, tribunes, meeting rooms, and a sacristy. The interior was richly decorated in the 18th century; the painting of the ceiling of the nave is the first major work by José Teófilo de Jesus. The Church of the Third Order of Mount Carmel was listed as a historic structure by National Institute of Historic and Artistic Heritage (IPHAN) in 1938 and is part of the Historic Center of Salvador UNESCO World Heritage Site.

The Church of the Third Order of Our Lady of the Rosary of the Black People is an 18th-century Roman Catholic church in Salvador, Bahia, Brazil. Construction of the church took almost 100 years. It is dedicated to Our Lady of the Rosary and belongs to the Archdiocese of São Salvador da Bahia. The church was listed as a historic structure by National Institute of Historic and Artistic Heritage (IPHAN) in 1938 and is part of the Historic Center of Salvador UNESCO World Heritage Site.

The Church of Our Lady of Health and Glory is an 18th-century Roman Catholic church located in Salvador, Bahia, Brazil. The church is dedicated to Our Lady of Health. It was constructed by Manuel Ramos Parente and his wife Maria de Almeida Reis on the second line of hills below the Historic Center of Salvador in the 18th century. The first mass was celebrated in 1726, the same year that Parente died. The church is noted for the painting on the ceiling of the nave by Domingos da Costa Filgueira (?—1797), the first in Bahia. The interior of the church was slowly completed into the 19th century; it now has neoclassical interior elements and an elaborate Baroque and rococo façade. Its two towers have elaborately tiled tops.

The Parish Church of Our Lady of Purification is an 18th-century Roman Catholic church located in Santo Amaro, Bahia, Brazil. The church is dedicated to Blessed Virgin Mary and belongs to the Roman Catholic Archdiocese of São Salvador da Bahia. Its construction is dated to 1706. The church was listed as a historic structure by the National Historic and Artistic Heritage Institute in 1958.

The Church and Convent of the Third Order of Our Lady of Carmo is located in the Brazilian state capital of João Pessoa. Situated in the Historic Center of João Pessoa, in Dom Adauto Square, comprises an architectural complex, built by the Carmelites, composed of the Church of Our Lady of Carmo, the Episcopal Palace, both built in the century (Iphaep), and the Church of Santa Teresa de Jesus of the Terceira do Carmo Order, dating from the 18th century and registered by the Institute of National Historical and Artistic Heritage (Iphan).

The Church and Monastery of Our Lady of Grace is an 18th-century Roman Catholic church located in Salvador, Bahia, Brazil. The church is dedicated to Our Lady of Grace and is part of the Roman Catholic Archdiocese of São Salvador da Bahia; it is owned and managed by the Mosteiro de São Bento. It was listed as a historic structure by the National Historic and Artistic Heritage Institute (IPHAN) in 1938.
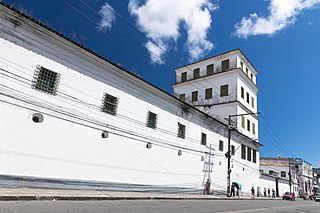
The Church and Convent of Our Lady of the Conception of Lapa (Portuguese: Igreja e Convento de Nossa Senhora da Conceição da Lapa is an 18th-century Roman Catholic church located in Salvador, Bahia, Brazil. The church is dedicated to Our Lady of the Conception and is part of the Roman Catholic Archdiocese of São Salvador da Bahia. It is known as key site in the Brazilian independence movement in the early 19th century. Sister Joana Angélica resisted the invasion of Portuguese troops into the convent and was killed by bayonet in 1822 at the south portal of the convent.

The Sanctuary of Bom Jesus de Matosinhos is an 18th-century Roman Catholic basilica in Congonhas, Minas Gerais, Brazil. It was designed in the Baroque style with an Italian-inspired Rococo interior. The basilica is noted for its grand outdoor stairway with statues of Old Testament prophets. The interior has seven side chapels which illustrate the Stations of the Cross; each has a polychrome sculpture made by the artist Aleijadinho and his assistants. They are considered masterpieces of an original, moving, and expressive form of Baroque art. The basilica was listed as a historic structure by the National Institute of Historic and Artistic Heritage (IPHAN) in 1939, and designated at It is a UNESCO World Heritage Site in 1985.

The Church of the Conception of Jacobina, or Chapel of the Conception of Jacobina is an 18th-century Roman Catholic church located in Jacobina, Bahia, Brazil. It was constructed in 1759 and is dedicated to Our Lady of the Conception. It covers 486 square metres (5,230 sq ft). The church was financed through donations made by the citizens of Jacobina in agreement with the Portuguese brotherhood responsible for the parish. It is now part of the Roman Catholic Diocese of Bonfim, and was listed as a historic structure by the National Institute of Historic and Artistic Heritage in 1972.
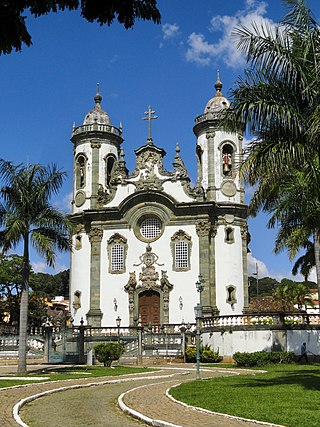
The Church of Saint Francis of Assisi is a Catholic temple founded by the Secular Franciscan Order in the Brazilian city of São João del-Rei, in the state of Minas Gerais. The church, started in 1774, is one of the main landmarks of Brazilian colonial art, becoming famous for the beauty of its architecture, the richness of its carving, and the work of Aleijadinho, later modified by Francisco Cerqueira. Due to its importance, the church was declared a national heritage site by the National Historic and Artistic Heritage Institute (IPHAN) along with its entire collection.
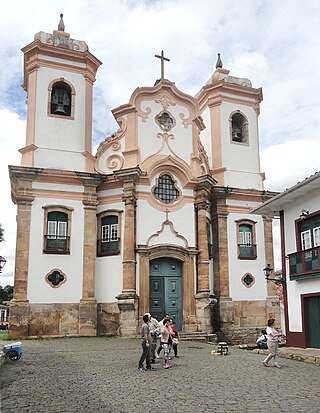
The Minor Basilica of Our Lady of the Pillar in Ouro Preto, Minas Gerais, popularly called the Our Lady of the Pillar Mother Church, is one of the best known Catholic buildings among those erected during the Brazilian Gold Rush. It is a listed monument by the National Historic and Artistic Heritage Institute (IPHAN). It is located at the Monsenhor Castilho Barbosa Square.

The Church of Our Lady of the Rosary of Black Men, also known as the Church of Our Lady of the Rosary, is a Catholic temple in Ouro Preto, Minas Gerais, Brazil. Landmarked by IPHAN, it is one of the most original sacred buildings dating from the colonial period in Brazil.
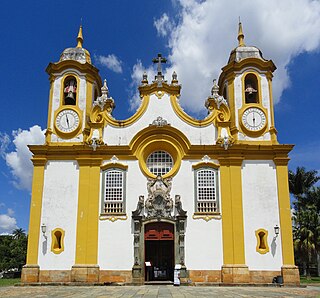
The Mother Church of Saint Anthony is a Roman Catholic church located in Tiradentes, Minas Gerais, Brazil. It is considered one of the masterpieces of Baroque architecture in Minas Gerais.




























