
The Cathedral of Our Merciful Saviour in Faribault is the oldest cathedral in Minnesota. Built 1862–1869, it was the first church in the Episcopal Church in the United States of America designed as a cathedral. The architect was James Renwick Jr., who also designed St. Patrick's Cathedral in New York, the Smithsonian Institution Building in Washington, D.C., and a very similar church, the Christ Church by the Sea in Colón, Panama. On August 10, 1979, the cathedral and its guild house were added to the National Register of Historic Places. On February 19, 1982, there was a boundary increase to add the bishop's residence to the National Register.

The Northside United Methodist Church is a historic Methodist church in the Northside neighborhood of Cincinnati, Ohio, United States. Constructed in the 1890s for a congregation more than sixty years old, the building has been named a historic site.

The Church of the Redeemer is a historic Episcopal church located at 123 Third Street North in Cannon Falls in the U.S. state of Minnesota. The building was built with limestone and wood in 1867.

The Todd County Courthouse is the seat of government for Todd County in Long Prairie, Minnesota, United States. The hilltop courthouse was built in 1883 and is fronted by a street-level stone entryway and retaining wall constructed in 1938 by the Works Progress Administration. Additional modern buildings are set into the hill to the side and rear of the courthouse. To the southwest stood a residence for the sheriff with an attached jailhouse, built in 1900. They were extant in 1985 when the complex was listed on the National Register of Historic Places as the Todd County Courthouse, Sheriff's House, and Jail, but have been demolished since. The property was listed for having state-level significance in the themes of architecture and politics/government. It was nominated for being a good example of an Italianate public building and a long-serving home of the county government.

The Shrine of Our Lady of Sorrows is a historic Roman Catholic church located at Starkenburg, Montgomery County, Missouri. In addition to Stations of the Cross and two grottos, the shrine includes the Church of the Risen Savior (1873), Chapel of Our Lady of Sorrows (1910), and Log Chapel (1888). The Chapel of Our Lady of Sorrows replaced an earlier 19th century log church, which was retained on the site as a chapel. The shrine was built by a congregation of mid-19th century German immigrants and their descendants. The Church of the Risen Savior is a Gothic Revival style limestone block structure. The bell tower was added in 1891.

The Trinity Episcopal Church is a historic church at 131 W. Emerson Street in Melrose, Massachusetts. The main church building was constructed in 1886 to a design by Boston architect Charles Brigham. It is connected to its parish house, built in 1936 with a significant addition in 1956. The main building is English Revival (Tudor) in styling. Its walls are made of multiple colors of granite, and are topped by a steeply pitched slate roof. There is a large projecting gable section on the southern facade, which, along with the tower in the southeastern corner, has the half-timber styling typical of the Tudor Revival. The eastern facade has a projecting curved section, which houses the apse on the interior; it is from this section that the church is connected to the parish house via the somewhat utilitarian 1956 addition. The parish house was designed in Shingle Style by Boston architect and parish member William H. Smith, although with sympathy to the Tudor styling of the church.

This is a list of the National Register of Historic Places listings in Morrison County, Minnesota. It is intended to be a complete list of the properties and districts on the National Register of Historic Places in Morrison County, Minnesota, United States. The locations of National Register properties and districts for which the latitude and longitude coordinates are included below, may be seen in an online map.

St. Ann's Church, also known as St. Ann's Church of Morrisania, is a historic Episcopal church in Mott Haven, the South Bronx, New York City.
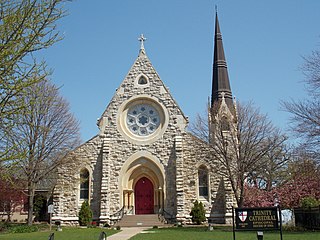
Trinity Episcopal Cathedral, formerly known as Grace Cathedral, is the historic cathedral in the Diocese of Iowa. The cathedral is located on the bluff overlooking Downtown Davenport, Iowa, United States. Completed in 1873, Trinity is one of the oldest cathedrals in the Episcopal Church in the United States. It was individually listed on the National Register of Historic Places in 1974. In 1983 the cathedral was included as a contributing property in the College Square Historic District, which is also listed on the National Register.
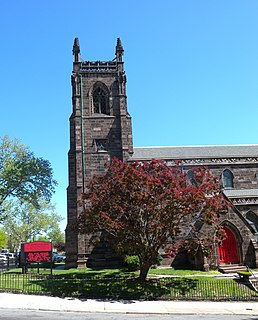
St. James' A.M.E. Church is a historic church located at High and Court Streets in Newark, New Jersey. Built in 1850 by architect John Welch and dedicated in 1854, it was originally called the High Street Presbyterian Church until 1926, when it was briefly disbanded. It was re-established as Bethel AME Church before being renamed Saint James' AME Church.
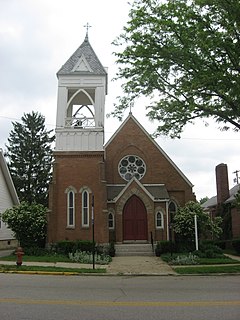
The Church of Our Saviour is a historic Episcopal parish in the village of Mechanicsburg, Ohio, United States. Founded in the 1890s, it is one of the youngest congregations in the village, but its Gothic Revival-style church building that was constructed soon after the parish's creation has been named a historic site.

The First Universalist Church of Olmsted is a historic Unitarian Universalist church in the city of North Olmsted, Ohio, United States. The second-oldest church building in Cuyahoga County, it has been a community landmark since the middle of the nineteenth century, and it was officially named a historic site in the late twentieth.
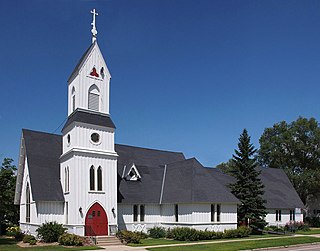
Trinity Episcopal Church is an Episcopal church in Litchfield, Minnesota, United States, built in 1871 in Carpenter Gothic style. It has been attributed to the noted New York architect Richard Upjohn. It was listed on the National Register of Historic Places in 1975 for having local significance in the theme of architecture. It was nominated as a superlative example of Carpenter Gothic design from the mid-19th century.

Trinity Episcopal Church is a historic church building in St. Charles, Minnesota, United States, constructed in 1874. It was listed on the National Register of Historic Places in 1984 for having local significance in the theme of architecture. It was nominated for the high integrity of its Carpenter Gothic design, well preserved in both the exterior and interior.

The Piety Hill Historic District is a historic district located in downtown Lapeer in Lapeer County, Michigan. It was designated as a Michigan State Historic Site and also added to the National Register of Historic Places on July 26, 1985.
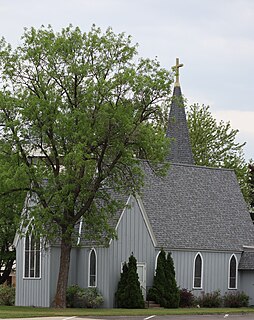
Christ Episcopal Church is a historic church building in Benson, Minnesota, United States. It is Benson's oldest church, built in 1879 as part of the Episcopal Church's ambitious expansion into western Minnesota under Bishop Henry Benjamin Whipple.
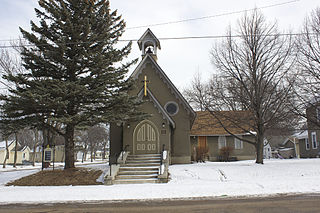
Gethsemane Episcopal Church is a historic Episcopal church building in Appleton, Minnesota, United States. It was built in 1879 during the episcopate of pioneer Bishop Henry Benjamin Whipple. It was originally a wooden-frame structure with the board and batten walls and lancet windows typical of Carpenter Gothic style. Around 1920 the interior and exterior walls were plastered over, which greatly changed its appearance and obscured its Carpenter Gothic origin. Over the years additions were made to the building and a basement was added.
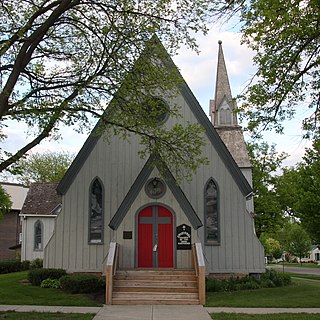
Church of the Good Shepherd Episcopal, a notable example of Rural Gothic architecture located at Moore and 8th Streets in Blue Earth, Minnesota, is the oldest surviving church building in the community. As the congregation diminished in the 1970s regular worship services were eventually suspended; in 1981 its three remaining members donated the building to the Faribault County Historical Society. Since then the church has hosted seasonal ecumenical services, Christmas concerts, weddings, and funerals. It was added to the National Register in 1980.

The All Saints Episcopal Church in Denver, Colorado, later known as Chapel of Our Merciful Saviour, is a historic church at 2222 W. 32nd Avenue. It was built in 1890 and was added to the National Register of Historic Places in 1978.

The Little Falls Carnegie Library is a historic Carnegie library in Little Falls, Minnesota. It was added to the National Register of Historic Places on November 3, 1980 for its architectural significance.
























