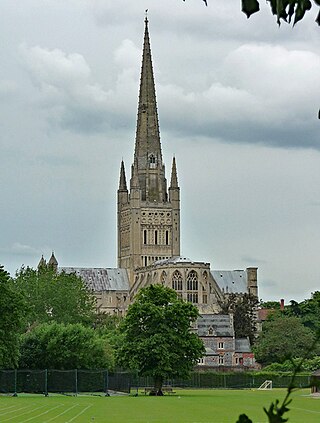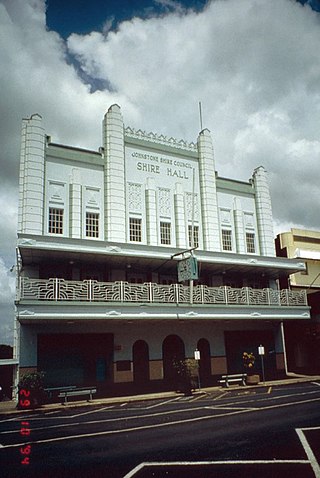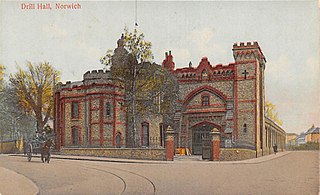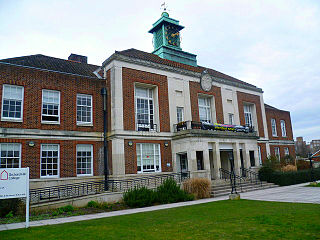
Wymondham is a market town and civil parish in the South Norfolk district of Norfolk, England. It lies on the River Tiffey, 12 miles (19 km) south-west of Norwich and just off the A11 road to London. The parish, one of Norfolk's largest, includes rural areas to the north and south, with hamlets of Suton, Silfield, Spooner Row and Wattlefield. It had a population of 14,405 in 2011, of whom 13,587 lived in the town itself.

Norwich is a cathedral city and district of the county of Norfolk, England, of which it is the county town. It lies by the River Wensum, about 100 mi (160 km) north-east of London, 40 mi (64 km) north of Ipswich and 65 mi (105 km) east of Peterborough. The population of the Norwich City Council local authority area was estimated to be 144,000 in 2021, which was an increase from 143,135 in 2019. The wider built-up area had a population of 213,166 in 2019.

Robert Atkinson was an English architect primarily working in the Art Deco style.

Thomas Smith Tait was a Scottish modernist architect. He designed a number of buildings around the world in Art Deco and Streamline Moderne styles, notably St. Andrew's House on Calton Hill, Edinburgh, and the pylons for Sydney Harbour Bridge.

Cinema City is a Grade I listed cultural cinema in the city of Norwich in Norfolk, England. The building is owned by Norwich City Council and the site is managed by the charity Cinema City Ltd, charity number 288309. Commercial activities - film screenings, bar and restaurant - are carried out by Picturehouse Cinemas Limited which operates a national chain of 'art house' cinemas, called Picturehouse. Picturehouse is part of the Cineworld chain. Cinema City Ltd undertakes education activities on site and throughout Norfolk through its education arm Cinema Plus.

Margaret Calkin James, was a calligrapher, graphic designer, textile printer, watercolour painter and printmaker, and is best known for her posters designed for the London Underground and London Transport between 1928 and 1935.
Charles Holloway James,, (1893–1953), architect, specialised in designs for homes and housing projects, but also completed large public works, particularly in collaboration with Stephen Rowland Pierce.

Stephen Rowland Pierce F.R.I.B.A, F.S.A. (1896–1966) was an architect and town planning consultant. In partnership with Charles Holloway James he designed several large British public buildings, including Norwich City Hall.

Norwich Market is an outdoor market consisting of around 200 stalls in central Norwich, England. Founded in the latter part of the 11th century to supply Norman merchants and settlers moving to the area following the Norman conquest of England, it replaced an earlier market a short distance away. It has been in operation on the present site for over 900 years.

Norwich Guildhall is a municipal building on Gaol Hill in the city of Norwich, Norfolk, England. It is a Grade I listed building.

Norwich 12 was an initiative by the Norwich Heritage Economic and Regeneration Trust (HERT) to develop 12 of Norwich's most iconic buildings into an integrated family of heritage attractions to act as an international showcase of English urban and cultural development over the last 1,000 years.

Edward Boardman (1833–1910) was a Norwich born architect. He succeeded John Brown as the most successful Norwich architect in the second half of the 19th century. His work included both civic and ecclesiastical buildings, in addition to private commissions. Together, with his rival, George Skipper, he produced many notable buildings with several standing to this day (2013).

Astor Mansions is an Art Deco style building that was designed by architects Obel & Obel in 1931 and completed in 1932. The building was residential with street level retail and first floor professional office space. It was built to the maximum height of 140 feet permitted by the City Council. The building had a short lived stint as the tallest building in Johannesburg until the completion of the Ansteys Building in 1935.

Tattersalls Club is a heritage-listed club house at 206 Edward Street, Brisbane City, Queensland, Australia. It was designed by Hall and Prentice and built from 1925 to 1949. It was added to the Queensland Heritage Register on 21 October 1992.

Norwich War Memorial is a First World War memorial in Norwich in Eastern England. It was designed by Sir Edwin Lutyens, the last of his eight cenotaphs to be erected in England. Before Lutyens' involvement, several abandoned proposals had been made for commemorating Norwich's war dead, and by 1926 the newly elected lord mayor was determined to see the construction of a memorial before he left office. He established an appeal to raise funds for local hospitals in memory of the dead as well as a physical monument. He commissioned Lutyens, who designed an empty tomb (cenotaph) atop a low screen wall from which protrudes a Stone of Remembrance. Bronze flambeaux at either end can burn gas to emit a flame. Lutyens also designed a roll of honour, on which the names of the city's dead are listed, which was installed in Norwich Castle in 1931.

Johnstone Shire Hall is a heritage-listed town hall at 70 Rankin Street, Innisfail, Cassowary Coast Region, Queensland, Australia. It was designed by Hill & Taylor and built from 1935 to 1938 by Van Leeuwen Brothers. It was added to the Queensland Heritage Register on 13 January 1995.

The Chapel Field Road drill hall was a military installation in Norwich, Norfolk.

Wallington Town Hall is a municipal building in Woodcote Road, Wallington, London. It is a Grade II listed building.

Great Yarmouth Town Hall is a municipal building in Hall Plain, Great Yarmouth, Norfolk, England. The town hall, which is the meeting place of Great Yarmouth Borough Council, is a Grade II* listed building.

Slough Town Hall is a former municipal building in Bath Road, Slough, Berkshire, England. The town hall was the headquarters of Slough Borough Council until 2011. The building has been used as a school since 2012.





















