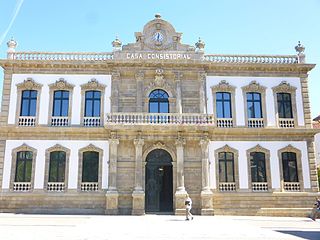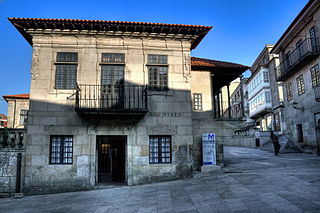
Pontevedra is a city in the autonomous community of Galicia, in northwestern Spain. It is the capital of both the Comarca and Province of Pontevedra, and the capital of the Rías Baixas. It is also the capital of its own municipality which is often considered an extension of the actual city.

The Valle-Inclán High School is a large eclectic and Art Nouveau building located in the city centre of Pontevedra, Spain. It is named after the writer Valle-Inclán who studied and lived in Pontevedra. Today it is the seat of the Valle-Inclán Secondary School and was the first and the only secondary school in the province of Pontevedra from 1845 to 1927.

The Pontevedra City Hall in Pontevedra, Spain, is the seat of the city council of this Galician city. It is located at the eastern end of the Alameda de Pontevedra, on the edge of the old town. To the west it opens onto the pedestrian España Square.

The Palace of Mugartegui, or Palace of the Counts of Fefiñáns in Pontevedra, Spain, is a Baroque pazo dating from the 18th century. It currently houses the headquarters of the Regulatory Council of the Rías Baixas Designation of Origin.

The Palace of the Counts of Maceda, or Casa del Barón in Pontevedra, Spain, is an original Renaissance pazo dating from the 16th century. It is currently a four-star hotel belonging to the Paradores network.

The Casa de las Campanas is one of the three oldest buildings in the city of Pontevedra in Spain, and perhaps the oldest civil building. It is located in Don Filiberto street, at number 11, in the old town.

The Fonseca House is a building on the Paseo de Colón in the city of Pontevedra, Spain. It is one of the most impressive historical buildings in the city, distinguished by its neoclassical architecture and by the two stone Sphinxes and two large Canary palm trees that flank its entrance. It is currently the headquarters of the Historical Archive of the Province of Pontevedra.

The Gran Garaje is an Art Nouveau building dating from 1915, located in the city centre of Pontevedra, Spain.

The Café Moderno is an art nouveau and eclectic building located in St. Joseph's Square in Pontevedra, Spain. It is the building with the most important Art Nouveau interior in the city. It is currently the headquarters of one of the socio-cultural centres of Pontevedra Afundación, owned by the Abanca bank.

The Post and Telecommunications Palace of Pontevedra is a building between Oliva and García Camba streets, in the heart of the commercial and financial centre of Pontevedra, Spain. Since its construction, it has been the main headquarters of Correos in the city and in the province of Pontevedra. In front of its main façade there is an olive tree which gave its name to the Olive Street.

The Provincial Savings Bank of Pontevedra was a Spanish financial institution based in the city of Pontevedra (Spain) dependent on the Provincial Council of Pontevedra, existing between 1930 and 2000.

The Pazo de García Flórez is an 18th-century baroque pazo located between Sarmiento Street and Plaza de la Leña in the city of Pontevedra, Spain, in the heart of the old town.

The Pazo de Castro Monteagudo, is an 18th-century baroque pazo in Pasantería Street, next to the Plaza de la Leña in the city of Pontevedra, Spain, in the heart of the old town.

The former College of the Jesuits is an 18th-century baroque building located in Sarmiento Street in the heart of the old town of Pontevedra, Spain. A secondary educational institution founded by the Jesuits in 1695, the building is known today as the Sarmiento Building and is one of the seats of the Pontevedra Museum.

The Bank of Spain building is an eclectic early-20th-century building in the Spanish city of Pontevedra.

The Administrative building of the Xunta de Galicia in Pontevedra is an office complex designed to house the various public services of the Galician Government in Pontevedra, Spain. The building houses many of the Galician administration's departments and was designed by the architects Manuel Gallego Jorreto and Jacobo Rodríguez-Losada Allende.

The Gobierno Civil de Pontevedra, currently Subdelegación del Gobierno de Pontevedra, is an official building located in Pontevedra, Galicia (Spain). It has served since its construction as the government delegation office representing the Spanish state in the province of Pontevedra.

The Castelao building is a modern architectural building from the beginning of the 21st century located on the corner of Padre Amoedo Carballo and Sierra Street in Pontevedra, Spain, on the edge of the historic centre. It belongs to the Pontevedra Museum.

A Parda is a neighbourhood located in the eastern part of the city of Pontevedra (Spain). It has a mainly residential function and also has important judicial, educational and health facilities.

The building of the Official Association of Building Engineers and Technical Architects of Pontevedra is an early 20th century stately home in the city of Pontevedra, Spain.



































