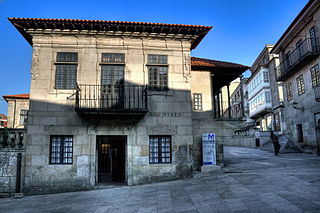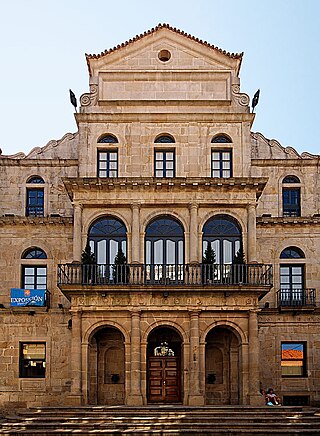
The Palace of Mugartegui, or Palace of the Counts of Fefiñáns in Pontevedra, Spain, is a Baroque pazo dating from the 18th century. It currently houses the headquarters of the Regulatory Council of the Rías Baixas Designation of Origin.

The Casa de las Campanas is one of the three oldest buildings in the city of Pontevedra in Spain, and perhaps the oldest civil building. It is located in Don Filiberto street, at number 11, in the old town.

The Palace of the Deputation of Pontevedra, in Pontevedra, Spain, is the seat of the Provincial Deputation of Pontevedra, the provincial government of the province of Pontevedra. It is located between the Alameda de Pontevedra and the Palm Trees Park.

The Plaza de la Leña is a picturesque medieval square located in the heart of the old town of Pontevedra (Spain). It is the most typical medieval square in the historic centre and in Galicia.

The Casa de las Caras, also known as the Pazo de Barbeito y Padrón, is a 16th-century building in the heart of the historic centre of Pontevedra, Spain. It is known as the House of the Heads because of the Renaissance busts that decorate its façade on the upper floor.

The Provincial Savings Bank of Pontevedra was a Spanish financial institution based in the city of Pontevedra (Spain) dependent on the Provincial Council of Pontevedra, existing between 1930 and 2000.

The Pazo de García Flórez is an 18th century baroque pazo located between Sarmiento Street and Plaza de la Leña in the city of Pontevedra, Spain, in the heart of the old town.

The Pazo de Castro Monteagudo, is an 18th-century baroque pazo in Pasantería Street, next to the Plaza de la Leña in the city of Pontevedra, Spain, in the heart of the old town.

The Palace of Lourizán is a manor house in Herbalonga in the civil parish of Lourizán, in Pontevedra, Spain.

The Bank of Spain building is an eclectic early-20th-century building in the Spanish city of Pontevedra.

The Plaza de Teucro is a square of medieval origin located in the heart of the old town of Pontevedra (Spain). It is the most harmoniously proportioned medieval square in the city.

The Plaza de la Verdura is a square of medieval origin located in the heart of the historic centre of Pontevedra (Spain). It is one of the liveliest medieval squares in the city.

Méndez Núñez Square is a square of medieval origin located in the heart of the historic centre of Pontevedra (Spain).

The Plaza de la Pedreira or Plaza de Mugartegui is a square of medieval origin located in the northern part of the old town of Pontevedra (Spain).

The Liceo Casino is a neoclassical building from 1878 located in the historic centre of Pontevedra, which houses the oldest cultural and leisure society in Pontevedra, Spain.

Curros Enríquez Square is a square of medieval origin located in the heart of the historic centre of Pontevedra (Spain), on the Portuguese pilgrimage way.

The Marquis of Riestra's mansion is an eclectic building with art Nouveau elements from the late 19th century located at 30 Michelena Street in Pontevedra, Spain. It currently houses the main central administrative services of the City Council of Pontevedra.

St. Joseph's Square is a 19th century square located in the centre of the city of Pontevedra (Spain), in the first urban expansion area, near the Campolongo neighbourhood.

The Gobierno Militar de Pontevedra or Ministry of Defence Building in Pontevedra is a late 19th-century building located in the city of Pontevedra (Spain) and designed by the architect Alejandro Sesmero.

The Gran Vía de Montero Ríos is an avenue in Pontevedra (Spain) located in the city centre, in the 19th century bourgeois area. It is one of the most emblematic avenues in Pontevedra.






























