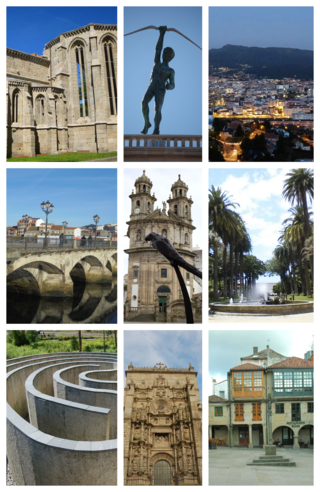
Pontevedra is a Spanish city in the north-west of the Iberian Peninsula. It is the capital of both the Comarca (County) and Province of Pontevedra, and of the Rías Baixas in Galicia. It is also the capital of its own municipality which is often considered an extension of the actual city.

The Pontevedra Auditorium and Convention Centre is a building that hosts conventions, exhibitions, concerts, plays and ballet and dance performances in Pontevedra (Spain). It is located in the northern part of the city, next to the Lérez river and the Tirantes bridge and was designed by the architect Manuel de las Casas.

The Convent of St. Clare is a former cloistered convent of the Order of Poor Clares, located in the city centre of Pontevedra, Spain, precisely in Santa Clara Street, near the disappeared St. Clare Gate of the medieval city walls. Founded in 1271, the convent closed in 2017. In 2021 the City Council bought the building from the Order, and in 2023 it transferred it to the Provincial Deputation to become part of the Pontevedra Museum.

The Plaza de la Leña is a picturesque medieval square located in the heart of the old town of Pontevedra (Spain). It is the most typical medieval square in the historic centre and in Galicia.

The Plaza de la Herrería is a large square located on the edge of the old town of Pontevedra (Spain), inside the old city walls. It is the main square of the old town and has an area of about 2,000 m2. It includes the small squares of the Estrella on the north side, the Orense square on the south side and the Casto Sampedro square on the east side, making a total of almost 5,000 m2.

The Mendoza mansion is a building located between Santa María Avenue and Arzobispo Malvar Street, at the western end of the old town of Pontevedra. It is currently the headquarters of the Rias Bajas Tourist Office.
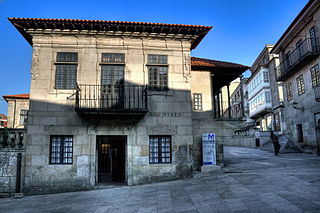
The Pazo de Castro Monteagudo, is an 18th-century baroque pazo in Pasantería Street, next to the Plaza de la Leña in the city of Pontevedra, Spain, in the heart of the old town.

The Plaza de Teucro is a square of medieval origin located in the heart of the old town of Pontevedra (Spain). It is the most harmoniously proportioned medieval square in the city.

The Plaza de la Verdura is a square of medieval origin located in the heart of the historic centre of Pontevedra (Spain). It is one of the liveliest medieval squares in the city.
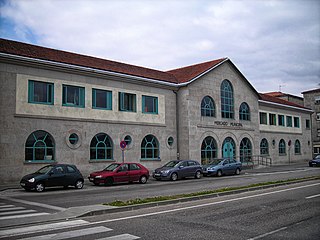
The Central Market of Pontevedra is a covered market located in Pontevedra, Spain. It is located at the north-eastern edge of the historic centre, close to the Burgo Bridge. It overlooks the banks of the Lérez river and was inaugurated in 1948.

The historic centre of Pontevedra (Spain) is the oldest part of the city. It is the second most important old town in Galicia after Santiago de Compostela, and was declared a historic-artistic complex on 23 February 1951.
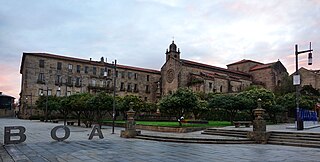
The Convent of St. Francis is a Franciscan convent located in the city centre of Pontevedra (Spain), overlooking the Plaza de la Herrería. The Gothic church of San Francis is attached to the convent on the southeast side.
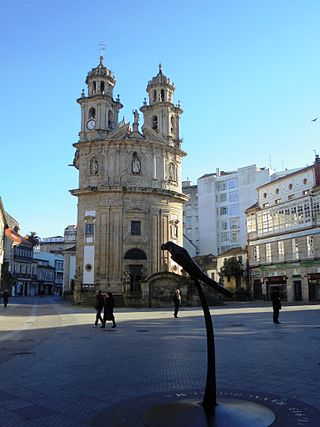
The Plaza de la Peregrina is an 18th century square located in the city centre of Pontevedra (Spain), on the edge of the historic centre.

The Plaza de España is a 19th century pedestrian square located in the city centre of Pontevedra (Spain), on the edge of the old town and the Alameda de Pontevedra.

The Plaza de Galicia is a 20th century square located in the city centre of Pontevedra (Spain), on the edge of the Campolongo neighbourhood.

Curros Enríquez Square is a square of medieval origin located in the heart of the historic centre of Pontevedra (Spain), on the Portuguese pilgrimage way.

St. Joseph's Square is a 19th century square located in the centre of the city of Pontevedra (Spain), in the first urban expansion area, near the Campolongo neighbourhood.

A Moureira is the old seafarers' and fishermen's quarter of the city of Pontevedra (Spain), where the Seamen's Guild lived, near the Lérez river, the Pontevedra ria and the Gafos river. Nowadays, it is part of the city centre.

The Plaza de las Cinco Calles is a square of medieval origin located in the heart of the historic centre of the city of Pontevedra (Spain).

The building of the Official Association of Building Engineers and Technical Architects of Pontevedra is an early 20th century stately home in the city of Pontevedra, Spain.





























