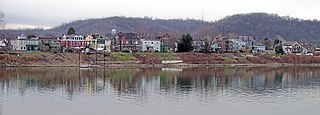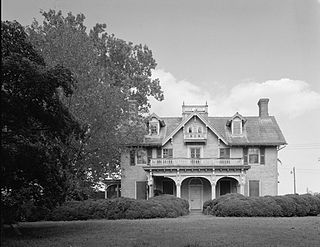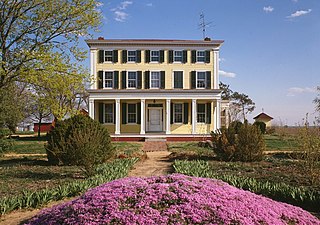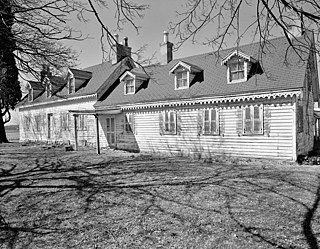
Mahon River Lighthouse is a U.S. lighthouse in Port Mahon, Delaware, on the west side of the mouth of the Delaware River.

Oatlands Historic House and Gardens is an estate located in Leesburg, Virginia, United States. Oatlands is operated by the National Trust for Historic Preservation and is listed on the National Register of Historic Places as a National Historic Landmark. The Oatlands property is composed of the main mansion and 415 acres of farmland and gardens. The house is judged one of the finest Federal period country estate houses in the nation.

Aspendale is a historic house and plantation property on Delaware Route 300 west of Kenton, Kent County, Delaware, United States. The main house, built 1771–73, has been under a single family's ownership since construction and is a rare, well-preserved example of a Georgian "Quaker plan" house. It was listed on the National Register of Historic Places and declared a National Historic Landmark in 1970.

Borough House Plantation, also known as Borough House, Hillcrest Plantation and Anderson Place, is an historic plantation on South Carolina Highway 261, 0.8 miles (1.3 km) north of its intersection with U.S. Route 76/US Route 378 in Stateburg, in the High Hills of Santee near Sumter, South Carolina. A National Historic Landmark, the plantation is noted as the largest assemblage of high-style pisé structures in the United States. The main house and six buildings on the plantation were built using this technique, beginning in 1821. The plantation is also notable as the home of Confederate Army General Richard H. Anderson.

Old Homer Village Historic District is a national historic district located at Homer in Cortland County, New York. The district includes the historic core of the village of Homer centered on the village green. It includes a mix of residential, commercial, civic, and religious structures. Residences are primarily 2-story frame structures and commercial structures are 2- and 3-story structures constructed of brick. Included within the district is the Homer Town Hall (1908), the 3+1⁄2-story Jebediah Barber building (1863), 3-story Brockway Block (1887–1888), and residences dating to the 1810s. Also located within the district boundaries is the U.S. Post Office.

North Wheeling Historic District is a national historic district located at Wheeling, Ohio County, West Virginia. The district encompasses 134 contributing buildings and one contributing object in a 2 1/2-block section of northern Wheeling, known as "Old Town". Most of the district consists of mid- to late-19th-century residential buildings. A number of popular architectural styles are represented, including Greek Revival, Italianate, and Late Victorian. Notable buildings include the Vigilant Engine House, William Goering House (1885), Alfred Paull House (1880s), Williams Duplex Tenement (1880–1884), George W. Eckhart House (1891–1892), Christian Hess House (1876), Edward Hazlett House (1893), Henry K. List House (1858). The object is the Pollack Memorial Monument (1916).

Wheeling Island Historic District is a national historic district located on Wheeling Island in Wheeling, Ohio County, West Virginia. The district includes 1,110 contributing buildings, 5 contributing sites, 2 contributing structures, and 3 contributing objects. It is a largely residential district consisting of two-story, frame detached dwellings built in the mid- to late-19th and early-20th century, including the Irwin-Brues House (1853) and a number of houses on Zane Street. The houses are representative of a number of popular architectural styles including Bungalow, Italianate, Queen Anne, and Colonial Revival. Notable non-residential contributing properties include the Exposition Building (1924), Thompson United Methodist Church (1913-1915), Madison School (1916), firehouse (1930-1931), the Bridgeport Bridge (1893), the Aetnaville Bridge (1891), "The Marina," Wheeling Island Baseball Park, and "Belle Island Park." It includes the separately listed Wheeling Suspension Bridge, Harry C. and Jessie F. Franzheim House, and John McLure House.

John Turn Farm is a historic farm complex located in the Delaware Water Gap National Recreation Area at Middle Smithfield Township, Monroe County, Pennsylvania, USA. The complex includes the lime kiln, smoke house and weave house. The property also includes the site of the demolished main farmhouse, a smaller house, a barn and garage.

The Nyce Farm, also known as the Eshback Farm and Van Gordon House, is an historic, American home and farm complex that is located in the Delaware Water Gap National Recreation Area in Lehman Township, Pike County, Pennsylvania.

Sudler House is a historic home located in Bridgeville, Sussex County, Delaware. The original section was built about 1750, and is a two-story, six bay, frame dwelling sheathed in cypress shingles in a vernacular style. The original three-bay section was enlarged during the Federal period. The interior features a gracefully designed staircase with square balusters has an unusual double carved bracket trim and panelled base. Francis Asbury (1745-1816) preached here. The Sudler family owned the property from 1833 to 1971.

John B. Lindale House is a historic home located at Magnolia, Kent County, Delaware. It was built in 1886, and is a two-story, frame dwelling, in the Queen Anne style. It is almost square in plan, and features two-story bay windows, a large semi-circular projection, and polygonal turret towers.

Matthew Lowber House is a historic home located at Magnolia, Kent County, Delaware. It was built in 1774, and is a two-story, three-bay, brick dwelling, with a two-bay frame addition added about 1855. The interior has excellent panelling, the original wide floor boards, and a winding enclosed stairway. An addition was added to the back of the house in 2020.

Retirement Farm, also known as the James M. Vandergrift Farm, is a historic home and farm located near Odessa, New Castle County, Delaware. It was built in the late-19th century, and is a 2+1⁄2-story, five-bay frame, gable roofed farmhouse with a two-story rear ell. Also on the property are a small barn, granary, and barn. The small barn is the last known example of its kind surviving in St. Georges Hundred.
A. M. Vail House was a historic home located at Middletown, New Castle County, Delaware. It is a two-story, five-bay timber frame dwelling in the late-Federal style. It was built on a center-hall passage plan. Also on the property were a smoke house, a drive-through crib barn and granary, and a large frame cow barn.

Greenlawn, also known as the Outten Davis House and William Brady House, was a historic home located at Middletown, New Castle County, Delaware. It was built about 1810, and radically altered about 1860. It was a two-story, five bay, brick dwelling with cross-gable roof with dormers. It had a rear brick ell with attached wing. It featured a three-bay front porch, large brackets, a widow's walk on the roof, and ornate chimney caps. It was originally built in the Late Georgian style, then modified with Late Victorian details.

Hedgelawn, also known as the Kohl House, was a historic home located near Middletown, New Castle County, Delaware. It was built in 1856, and is 2+1⁄2-story, five bay, clapboard clad frame dwelling with a flat roof. It is "L"-shaped. The design was influenced by the Greek Revival, Italianate, and Georgian styles. Also on the property was a contributing hipped roof privy. Hedgelawn was the home of William R. Cochran, son of John P. Cochran, 43rd Governor of Delaware (1875–1879). Prior to its demolition, the nearby Rumsey Farm house was almost identical to Hedgelawn.

Achmester was a historic home and national historic district located near Middletown, New Castle County, Delaware. It encompassed four contributing buildings and two contributing structures. Achmester was built in 1829, and was a 1+1⁄2-story, single pile "Peach Mansion." It consisted of a five bay frame main block with a five bay gable end addition, and five bay rear service ell. It had a gable roof with dormers and sat on a stone foundation. The façade featured simple box cornices and dormers decorated at a later date with Gothic Revival sawnwork trim, pendents, and vergeboards. The contributing outbuildings consist of a cow barn, shed, milk house, granary, and smokehouse. It was built by Richard Mansfield, a founder of Middletown Academy.

Monterey is a historic home located near Odessa, New Castle County, Delaware. It was built about 1850, and is a two-story, five bay brick house with an original ell to the rear and a frame, two-story addition to the extreme rear. It is of full Georgian plan - center hall, double pile and in the Greek Revival style. It has a one-bay entrance portico with a flat-roof and balustraded parapet. Also on the property are a contributing smokehouse, carriage house, ice house, granary, and frame octagonal privy.

Kensington Plantation House is a historic plantation house located near Eastover, Richland County, South Carolina. It was built between 1851 and 1853, by Colonel Richard Singleton, a brother of Angelica Singleton Van Buren, daughter-in-law of President Martin Van Buren. The wood frame dwelling consists of a 2+1⁄2-story, central section with a Second Empire style copper covered dome, flanked by lower wings with arched colonnades. The front entrance features a porte-cochere with Corinthian order arches and pilasters.

The Old Mine Road Historic District is a 687-acre (278 ha) historic district located along Old Mine Road in Sussex County and Warren County, New Jersey. It is part of the Delaware Water Gap National Recreation Area. The district was added to the National Register of Historic Places on December 3, 1980, for its significance in agriculture, archaeology, architecture, commerce, exploration/settlement, and transportation. It includes 24 contributing buildings and five contributing sites.
























