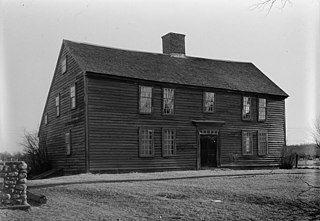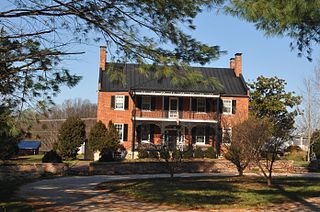
The Nehemiah Hubbard House is a historic house at the corner of Laurel Grove and Wadsworth Street, Middletown, Connecticut. Built in 1745, it is a center-chimney colonial style house built of clapboard siding and brownstone foundation with wood shingle roof; using a structural system of wood frame, post and beam with gable roof. It was built as a residence which is its current use.

The Thomas Eakins House is a historic house at 1727-29 Mount Vernon Street in the Spring Garden section of Philadelphia, Pennsylvania, USA. Built about 1854, it was for most of his life the home of Thomas Eakins (1844-1916), one of the most influential American artist of the late 19th century. It was designated a National Historic Landmark in 1965, and is now home to a local artist cooperative.

The Thomas McDowell House is located on Lake Road in the Little Britain section of the Town of New Windsor in Orange County, New York, United States. It was built c. 1770 by McDowell, an early settler of the area, and was later rented out by his descendants to prominent local weaver James Alexander. In 2004 it was added to the National Register of Historic Places.

The Peyton Randolph House, also known as the Randolph-Peachy House, is a historic house museum in Colonial Williamsburg, Virginia. Its oldest portion dating to about 1715, it is one of the museum's oldest surviving buildings. It was designated a National Historic Landmark in 1973 as the home of Peyton Randolph (1721–1775), first President of the Continental Congress.

The Nightingale–Brown House is a historic house at 357 Benefit Street on College Hill in Providence, Rhode Island. It is home to the John Nicholas Brown Center for Public Humanities and Cultural Heritage at Brown University. The house is architecturally significant as one of the largest surviving wood-frame houses of the 18th century, and is historically significant as the longtime seat of the Brown family, whose members have been leaders of the Providence civic, social, and business community since the 17th century, and include nationally significant leaders of America's industrialization in the 19th century. The house was listed on the National Register of Historic Places and declared a National Historic Landmark in 1989.

The Capt. Gamaliel Bradford House is a historic house in Duxbury, Massachusetts. Built in 1807, the house is locally distinctive for its brick side walls and monitor section above the hip roof. It was listed on the National Register of Historic Places in 1978.

The Abel Allen House is a historic house located in Weston, Massachusetts.

The Willa Cather Birthplace, also known as the Rachel E. Boak House, is the site near Gore, Virginia, where the Pulitzer Prize-winning author Willa Cather was born in 1873. The log home was built in the early 19th century by her great-grandfather and has been enlarged twice. The building was previously the home of Rachel E. Boak, Cather's grandmother. Cather and her parents lived in the house only about a year before they moved to another home in Frederick County. The farmhouse was listed on the Virginia Landmarks Register (VLR) in 1976 and the National Register of Historic Places (NRHP) in 1978.

The Thomas Lee House is a historic house at the junction of Giant's Neck Road and Connecticut Route 156 in the Niantic section of East Lyme, Connecticut. Built about 1660, it is one of the oldest wood frame houses in Connecticut. Restored in the early 20th century by Norman Isham, it is now maintained by the East Lyme Historical Society as a museum. It was listed on the National Register of Historic Places in 1970.

Squire Cheyney Farm is a historic farm and national historic district located in Thornbury Township, Chester County, Pennsylvania. The district encompasses two contributing buildings, three contributing sites, one contributing structure, and contributing object. They are the farmhouse, barn, ruins of a granary, remains of an ice house, a spring house (1799), stone retaining wall, and family cemetery. The house was built in four periods, with the oldest dated to about 1797. The oldest section is a 2 1/s-story, three bay, stuccoed stone structure with a gable roof. The additions were built about 1815, about 1830, and about 1850, making it a seven-bay-wide dwelling. It is "L"-shaped and has a slate gable roof. During the American Revolution, Thomas "Squire" Cheyney [II] informed General George Washington during the Battle of Brandywine that the British were flanking him to the north. He was later appointed to the Pennsylvania Ratifying Convention to ratify the United States Constitution. The site is now a township park known as Squire Cheyney Farm Park.

Short Homestead, also known as the James Baxter House, is a historic home and farm located near Georgetown, Sussex County, Delaware. The earlier section is dated to the mid-18th century, and is a two-story, three bay, double-pile brick structure. A two-story, two bay frame wing was built in the mid-19th century. Both sections have gable roofs. The house was once the center of a 500-acre plantation. The house was "modernized" in the late-19th century.

Green Mansion House is a historic home located at Kenton, Kent County, Delaware. The house dates to the first quarter of the 19th century, and consists of two sections. The frame section is a two-story, three bay, center hall plan structure. Attached to it is a two-story, two bay stuccoed brick wing. The house was built as part of Philip Lewis' plan for the development of Kenton.

Vandyke-Heath House, also known as the Jacob C. Vandyke House, is a historic home located near Townsend, New Castle County, Delaware. The house was built in three stages. The earliest section dates to the late-18th century, and was a 1+1⁄2-story, three bay log structure measuring 16 feet by 21 feet. It was raised to a full two stories in the mid-19th century and a 2+1⁄2-story, two-bay frame wing was added. A two-story, two bay addition was built in the late-19th century. It is in the Federal style.

Estouteville is a historic home located near Powell Corner, Albemarle County, Virginia. The main house was begun in 1827, and consists of a two-story, seven-bay central block, 68 feet by 43 feet, with two 35 feet by 26 feet, three-bay, single-story wings. It is constructed of brick and is in the Roman Revival style. A Tuscan cornice embellishes the low hipped roofs of all three sections, each of which is surmounted by tall interior end chimneys. The interior plan is dominated by the large Great Hall, a 23-by-35-foot richly decorated room. Also on the property are a contributing kitchen / wash house; a square frame dairy ; a square, brick smokehouse, probably built in the mid-19th century, also covered with a pyramidal roof; and a frame slave quarters.

Rose Hill Farm is a home and farm located near Upperville, Loudoun County, Virginia. The original section of the house was built about 1820, and is 2 1/2-story, five bay, gable roofed brick dwelling in the Federal style. The front facade features an elaborate two-story porch with cast-iron decoration in a grape-vine pattern that was added possibly in the 1850s. Also on the property are the contributing 1 1/2-story, brick former slave quarters / smokehouse / dairy ; one-story, log meat house; frame octagonal icehouse; 3 1/2-story, three-bay, gable-roofed, stone granary (1850s); a 19th-century, arched. stone bridge; family cemetery; and 19th century stone wall.

The Capt. Richard Strong House is a historic house at 1471 Peterborough Road in Dublin, New Hampshire. This two story wood frame house was built c. 1821, and was the first house in Dublin to have brick end walls. It was built by Captain Richard Strong, a grandson of Dublin's first permanent settler, Henry Strongman. The house has later ells added to its right side dating to c. 1882 and c. 1910. In the second half of the 19th century the house was owned by the locally prominent Gowing family. The house was listed on the National Register of Historic Places in 1983.

The Burgess House is a historic house on Burgess Road, just east of Austin Road in Sebec, Maine, United States. The oldest portion of this wood frame house dates to about 1816, and was built by Ichabod Young, who erected the first fulling mill in Piscataquis County. The house is most remarkable for its high-quality interior woodwork, and for the artwork on the walls of several of its rooms, which includes paintings by Rufus Porter and stencilwork by Moses Eaton, Jr., two noted itinerant artists of the early-to-mid 19th century. The house was listed on the National Register of Historic Places in 1978.

Bingham School is a historic school complex located at Oaks, Orange County, North Carolina. The complex includes a large, expansive, multi-stage headmaster's house, a contemporary smokehouse and well house. The oldest section of the house is a log structure that forms the rear ell and dates to the early 19th century. Attached to it is a frame addition. The front section of the house, is a two-story Greek Revival style, three bay by two bay, frame block dated to about 1845. The rear of the house features a colonnaded porch with Doric order columns that carries along the rear of the two-story section and the front of the ell. The school operated at this location from about 1845 to near the end of the American Civil War.

Church House, also known as the Barrow House, is a historic mansion in Columbia, Tennessee. It was listed on the National Register of Historic Places in 1978. Nominated for the National Register on 10/19/78, The Barrow House, which was built in ca. 1873, is one of the best examples the Second Empire style of architecture in Columbia and one of the grandest late-nineteenth-century houses in the city. Its decidedly three-dimensional massing, profuse ornamentation, and the combination of attached and semi-detached dependencies are distinctive. The façade porch, with its effusive decorative elements, and the bay windows in the east and south elevations emphasize the horizontal lines of the building and in part balance the predominant verticality of the tower and mansard roof. Three blocks west of the court square, the Barrow House is located in a formerly prestigious neighbourhood, an area which still contains a number of large late-nineteenth century houses. The wealthy and prominent of Columbia reside here.

The Parson Smith House is a historic house on River Road in southern Windham, Maine. Built in 1764 and virtually unaltered since, it is one of the state's finest examples of Colonial Georgian architecture. It was listed on the National Register of Historic Places in 1973. Now a private residence, it was for 40 years a historic house museum owned and operated by the Society for the Preservation of New England Antiquities.
























