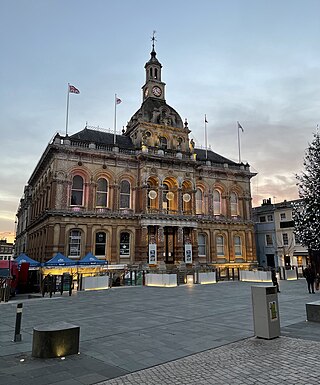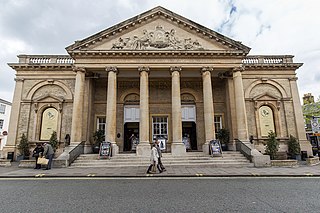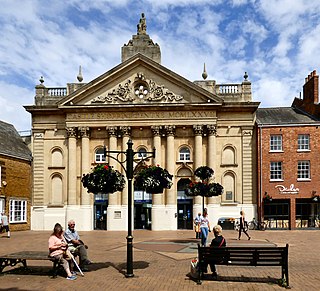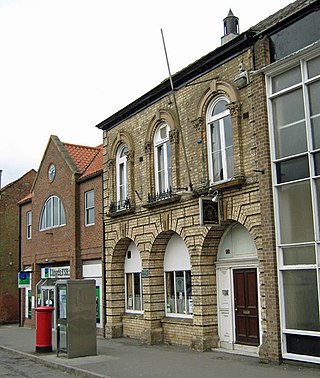
William Watkins (1834–1926) was an architect who worked in Lincoln, England, and is particularly noted for his Terracotta Revival Architecture.

Henry Goddard was an English architect who was a member of a family of architects who worked in Leicester. He moved to Lincoln and was later in partnership with his son Francis Henry Goddard.

Bellamy and Hardy was an architectural practice in Lincoln, England, that specialised particularly in the design of public buildings and non-conformist chapels. Pearson Bellamy had established his own architectural practice by 1845 and he entered into a partnership with James Spence Hardy in June 1853. Both partners had previously worked for the Lincoln architect William Adams Nicholson. Hardy was described as "Chief Clerk" to Nicholson. Hardy joined Pearson Bellamy immediately after the sudden death of Nicholson. As all known architectural drawings by the practice are signed Pearson Bellamy, it is likely that Bellamy was the architect and Hardy was the administrator in the practice. The partnership lasted until 1887 After this Bellamy continued to practice until 1896.

Corn exchanges are distinct buildings which were originally created as a venue for corn merchants to meet and arrange pricing with farmers for the sale of wheat, barley, and other corn crops. The word "corn" in British English denotes all cereal grains, such as wheat and barley. With the repeal of the Corn Laws in 1846, a large number of corn exchanges were built in England, particularly in the corn-growing areas of Eastern England.

The Corn Exchange is a commercial building in King Street, Ipswich, Suffolk, England. The structure, which is currently used as a public events venue, is Grade II listed building.

The Corn Exchange is a commercial building in Abbeygate Street in Bury St Edmunds, Suffolk, England. The structure, which is currently used as a public house, is a Grade II listed building.

The Exchange Arcade is a shopping mall in Cornhill in Lincoln, Lincolnshire, England. The structure, which was commissioned as a corn exchange, is a Grade II listed building.

The Cornhill Corn Exchange was a commercial building in the Market Place, Banbury, Oxfordshire, England. The façade of the building, which has been preserved and now forms an entrance to a shopping centre, is a Grade II listed building.

The Market House is a commercial building in Church Street in Camborne, Cornwall, England. The structure, which is currently used as a hotel and public house, is a Grade II listed building.

The Corn Exchange is a commercial building in Gloucester Street in Faringdon, Oxfordshire, England. The structure, which is currently used as a community events venue, is a Grade II listed building.

The Corn Exchange is a commercial building in Conduit Street, Lichfield, Staffordshire, England. The structure, which is used as a series of shops on the ground floor and as a restaurant on the first floor, is a Grade II listed building.

The Corn Exchange is a commercial building in Queen Street, Market Rasen, Lincolnshire, England. The structure, which is used as the offices of a firm of charted surveyors, is a Grade II listed building.

The Corn Exchange is a commercial building in Market Street, Witney, Oxfordshire, England. The structure, which is used as a public events venue, is a Grade II listed building.

The Corn Exchange is a commercial building in the Market Place, Fakenham, Norfolk, England. The structure, which is currently used as a cinema, is a Grade II listed building.

The Corn Exchange is a commercial building in the Market Place, Kettering, Northamptonshire, England. The structure, which was used as a cinema for much of the 20th century, currently accommodates a restaurant.

Westgate Hall is a commercial building in Westgate, Grantham, Lincolnshire, England. The structure, which was last used as a nightclub, is a Grade II listed building.

The Corn Exchange is a commercial building in Sandgate, Berwick-upon-Tweed, Northumberland, England. The structure, which is now used as an apartment block, is a Grade II listed building.

The Corn Exchange is a commercial building in Broad Street, Stamford, Lincolnshire, England. The structure was refurbished between 2001 and 2008 and is now used as a theatre.

The Corn Exchange is a commercial building in the Market Place in Barton-upon-Humber, Lincolnshire, England. The structure, which is now used as a private members club, is a Grade II listed building.

The Corn Exchange is a commercial building in the High Street in Ross-on-Wye, Herefordshire, England. The structure, which is now used as a bookshop and as the offices of Ross-on-Wye Town Council, is a Grade II listed building.





















