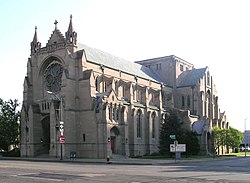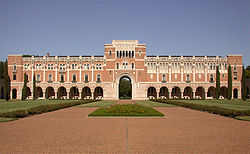 | |
| Formerly | Cram and Wentworth (1889-1890) Cram, Wentworth and Goodhue (1890-1905) Cram, Goodhue and Ferguson (1905-14) Cram and Ferguson (1914-1958) Hoyle, Doran and Berry (1958-92) HDB/Cram and Ferguson (1992-2008) Cram and Ferguson LLC (2008–present) |
|---|---|
| Company type | Limited Liability Company |
| Founded | 1889 |
| Founder | Ralph Adams Cram |
| Headquarters | Concord, Massachusetts, United States |
| Products | Architectural design |
| Owner | Ethan Anthony AIA |
| Website | https://www.cramandferguson.com/ |
Cram and Ferguson Architects is an architecture firm based in Concord, Massachusetts. The company was founded as a partnership in 1889 by the "preeminent American Ecclesiastical Gothicist" [1] Ralph Adams Cram and Charles Francis Wentworth. In 1890 they were joined by Bertram Goodhue, who was made a partner in 1895.
Contents
- Historic projects
- Religious architecture
- Academic architecture
- Residential, institutional, and commercial architecture
- Recent projects
- Awards
- History
- Firm names
- Commenced employment
- The team
- References
The firm name has changed as partners have changed and names have included: Cram and Wentworth, Cram Goodhue and Wentworth, Cram Goodhue and Ferguson, Cram and Ferguson, Cram and Ferguson Architects, Hoyle, Doran and Berry and HDB/Cram and Ferguson all successor firms to the original partnership of Ralph Adams Cram and Charles Francis Wentworth.
Frank Ferguson, their structural engineer, was made a partner on Wentworth's death in 1905 making the firm one of the earliest A/E firms. [2] [3] Hoyle, Doran and Berry, Inc. the partnership formed by Alexander Hoyle and John Doran continuing the unbroken succession descending from original Cram collaborators in 1958, HDB/Cram and Ferguson was the partnership of David H. Hulihan long time employee of Cram and Ferguson and Ethan Anthony AIA. That partnership was reformed in 2008 on the retirement of President David H. Hulihan and the firm reverted to its traditional name of Cram and Ferguson Architects under the leadership of Ethan Anthony AIA.
In 1931, in Cram's waning years, Arthur Tappan North wrote in his Monograph on the firm's work: [4]
Some architectural styles such as the Gothic manifestations in several countries, were invented for and dedicated to a specific use which has continued to this day in the original or modified forms. It was this continuity of use that was the basis of the conception of Cram and Wentworth and their successors, including Cram and Ferguson, of the ideal American church. A consistent adherence to this ideal did not in any manner prevent their work assuming a wide range of individual expressions, a testimony to their extensive knowledge and understanding, liberally expressed. Among a very small number of American Architects, Ralph Adams Cram is a distinguished contributor to (architectural) literature, not confined to the purely technical aspects of architecture but to it sociological and philosophical attributes. Dr. Cram is equally distinguished for his contributions to architecture, which, although predominantly ecclesiastical in character, embrace many building projects of different types. While he has always been recognized as the senior member of the firm, he has always unselfishly accorded to his associates a full measure of credit for their cooperation and equal contributions to its successes.
— Arthur Tappan North
Since 1990 Cram and Ferguson under the leadership of the American Architect; Ethan Anthony is completing new church and academic work including: the St. Thomas Aquinas University Church at the University of Virginia at Charlottesville, The Shrine of Our Lady of Good Voyage at Boston Seaport, Massachusetts and the St. Kateri Tekakwitha Catholic Church at Ridgway, Illinois. Major work the last fifteen years, the Benedictine Monastery of Syon Abbey on the Blue Ridge Parkway in Floyd, Virginia, The Phillips Chapel at the Canterbury School in Greensboro, North Carolina and The Edward's Chapel at The Casady School in Oklahoma City, Oklahoma.
















