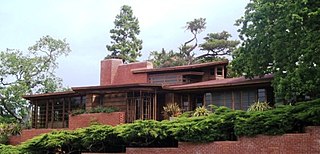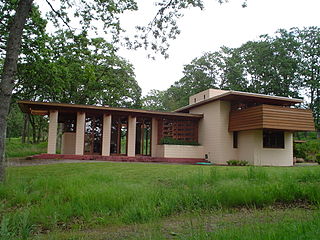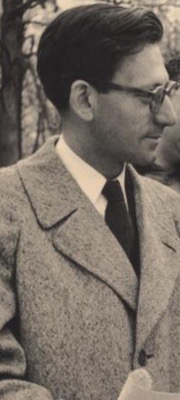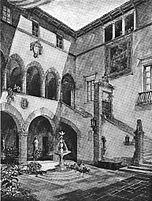
Frank Lloyd Wright Sr. was an American architect, designer, writer, and educator. He designed more than 1,000 structures over a creative period of 70 years. Wright played a key role in the architectural movements of the twentieth century, influencing architects worldwide through his works and mentoring hundreds of apprentices in his Taliesin Fellowship. Wright believed in designing in harmony with humanity and the environment, a philosophy he called organic architecture. This philosophy was exemplified in Fallingwater (1935), which has been called "the best all-time work of American architecture".

Usonia is a term that was used by the American architect Frank Lloyd Wright to refer to the United States in general, and more specifically to his vision for the landscape of the country, including the planning of cities and the architecture of buildings. Wright proposed the use of the adjective Usonian to describe the particular New World character of the American landscape as distinct and free of previous architectural conventions.

The Rosenbaum House is a single-family house designed by architect Frank Lloyd Wright and built for Stanley and Mildred Rosenbaum in Florence, Alabama. A noted example of his Usonian house concept, it is the only Wright building in Alabama, and is one of only 26 pre-World War II Usonian houses. Wright scholar John Sergeant called it "the purest example of the Usonian."

The Pope–Leighey House, formerly known as the Loren Pope Residence, is a suburban home in Virginia designed by American architect Frank Lloyd Wright. The house, which belongs to the National Trust for Historic Preservation, has been relocated twice and sits on the grounds of Woodlawn Plantation, Alexandria, Virginia. Along with the Andrew B. Cooke House and the Luis Marden House, it is one of the three homes in Virginia designed by Wright.

The Hanna–Honeycomb House, also known as simply the Hanna House, located on the Stanford University campus in Stanford, California, United States, was Frank Lloyd Wright's first work in the Bay Area and his first work with non-rectangular structures. The house was chosen by the American Institute of Architects as one of seventeen buildings by the architect to be retained as an example of his contribution to American culture. It was recognized as a National Historic Landmark on June 29, 1989.

The Gerald B. and Beverley Tonkens House, also known as the Tonkens House, is a single story private residence designed by American architect Frank Lloyd Wright in 1954. The house was commissioned by Gerald B. Tonkens and his first wife Rosalie. It is located in Amberley Village, a village in Hamilton County, Ohio.

Samara, also known as the John E. Christian House, is a house designed by Frank Lloyd Wright located in West Lafayette, Indiana. The home is an example of the Usonian homes that Wright designed. Samara was built from 1954 to 1956 and was still occupied by the original owner, John E. Christian, until he died on July 12, 2015.

The Gordon House is a residence designed by influential architect Frank Lloyd Wright, now located within the Oregon Garden, in Silverton, Oregon. It is an example of Wright's Usonian vision for America. It is one of the last of the Usonian series that Wright designed as affordable housing for American working class consumers, which—in 1939—were considered to have an annual income of $5,000–6,000. The house is based on a design for a modern home commissioned by Life magazine in 1938.

The Zimmerman House is a house museum in the North End neighborhood of Manchester, New Hampshire. Built in 1951, it is the first of two houses in New Hampshire designed by Frank Lloyd Wright, and one of a modest number of Wright designs in the northeastern United States. The house was built for Dr. Isadore Zimmerman and his wife Lucille. The house is now owned by the Currier Museum of Art because of the Zimmermans' decision to donate the home to the public after their death. The museum provides tours of the building, which is the only legal access to the grounds. It was listed on the National Register of Historic Places in 1979.

Herbert and Katherine Jacobs First House, commonly referred to as Jacobs I, is a single family home located at 441 Toepfer Avenue in Madison, Wisconsin, United States. Designed by the American architect Frank Lloyd Wright, it was constructed in 1937 and may have been the first Usonian home. It was designated a National Historic Landmark in 2003. The house was inscribed on the World Heritage List under the title "The 20th-Century Architecture of Frank Lloyd Wright" in July 2019.

The Bachman–Wilson House, built in and originally located in Millstone, in Somerset County, New Jersey, United States, was originally designed by Frank Lloyd Wright in 1954 for Abraham Wilson and his first wife, Gloria Bachman. Ms. Bachman's brother, Marvin, had studied with Wright at Taliesin West, his home and studio in Scottsdale, Arizona. In 2014 the house was acquired by the Crystal Bridges Museum of American Art in Bentonville, Arkansas and has been relocated in its entirety to the museum's campus.

The Toufic H. Kalil House is a house museum in the North End neighborhood of Manchester, New Hampshire, designed by Frank Lloyd Wright in 1955. The Usonian Automatic design of this house allowed Wright to meet the requirements of Dr. Toufic and Mildred Kalil, a Lebanese professional couple. Wright used the term Usonian Automatic to describe the design of economical Usonian style houses constructed of modular concrete blocks. This house illustrates Wright's creative use of this inexpensive material.

The Charles L. and Dorothy Manson home is a single-family house located at 1224 Highland Park Boulevard in Wausau, Wisconsin. Designated a National Historic Landmark, it was listed on the National Register of Historic Places on April 5, 2016, reference Number, 16000149.

The Theodore A. Pappas House is a Frank Lloyd Wright designed Usonian house in St. Louis, Missouri. The Pappas house was listed on the National Register of Historic Places in 1979, when it was only 15 years old. It is one of two houses in St. Louis designed by Wright, and the only Usonian Automatic in Missouri. Wright designed it between 1955 and 1959 at the Pappas’ request, and Theodore and Bette Pappas built the house together with the help of day laborers between 1960 and 1964. The Pappas house is a rambling four-bedroom house, and after the Gerald B. and Beverley Tonkens House, is the largest of the Usonian Automatics built.

Duey and Julia Wright House is a Frank Lloyd Wright designed Usonian home that was constructed on a bluff above the Wisconsin River in Wausau, Wisconsin in 1958. Viewed from the sky, the house resembles a musical note. The client owned a Wausau music store, and later founded the broadcasting company Midwest Communications through his ownership of WRIG radio. The home also has perforated boards on the clerestories "represent the rhythm of Beethoven's Fifth Symphony Allegro con brio first theme." A photograph showing the perforated panels is in the web page on the National Register application.

The Melvyn Maxwell Smith and Sara Stein Smith House, also known as MyHaven, is a Usonian home that was designed by Frank Lloyd Wright and constructed in Bloomfield Hills, Michigan, in 1949 and 1950. The owners were two public school teachers living on a tight budget. The 1957 landscape design is by Thomas Dolliver Church. The home is now on the National Register of Historic Places.

The Tracy House also known as the Bill and Elizabeth Tracy House is a Frank Lloyd Wright-designed Usonian Automatic home that was constructed in Normandy Park, Washington, a suburb near Seattle, in 1956.
The Sharp Family Tourism and Education Center is a posthumous addition to Frank Lloyd Wright's Child of the Sun collection at Florida Southern College in Lakeland, Florida. Wright oversaw the construction of twelve buildings on Florida Southern's campus between 1938 and 1958. He also designed a Usonian house in 1939 meant to be used for faculty housing. Wright produced plans for 14 of the homes to be built on the college campus, but the plan was never carried through. In 2013, the College completed construction of the design as the featured structure in the Sharp Family Tourism and Education Center.

Aaron L. Resnick was an American architect, a disciple of Frank Lloyd Wright, and one of the founders and chief architects of what has now become known as the Usonia Historic District. Listed on the National Register of Historic Places in Pleasantville, New York, Resnick designed twelve of the forty-three homes there. A structural engineer, as well as an architect, Resnick and his colleague, David Henken were in charge of constructing the Wright designed roads and the water system for the whole project, submitting plans to Wright for his approval.
The Walter and Sylvia Stockmayer House is a historic house at 48 Overlook Drive in Norwich, Vermont. Built in 1961 to a design by Allan Gelbin, it is one of the town's finer examplers of Usonian Mid-Century Modern architecture, a style espoused by Frank Lloyd Wright that is also relatively rare in the state. It was listed in the National Register of Historic Places in 2020.



























