
The Main Street Historic District in Fort Atkinson, Wisconsin, United States, was placed on the National Register of Historic Places in 1984. The district is composed of 51 buildings on or within a block of Main Street.

The Conkey-Stevens House is a historic brick house located at 664 Main Street in Amherst, Massachusetts. Built in 1840 and remodeled in 1870, it exhibits a well-preserved combination of Greek Revival and Second Empire features. It was listed on the National Register of Historic Places in 1979, and was included as a contributing property to the East Village Historic District in 1986.
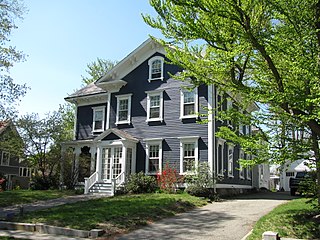
The House at 23 Avon Street in Wakefield, Massachusetts is one of the town's finest examples of Italianate. It was built about 1855, and was listed on the National Register of Historic Places in 1989.
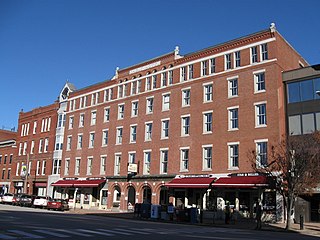
The Eagle Hotel is a historic hotel building at 110 North Main Street in Concord, New Hampshire. Built in 1851, it has been a prominent local landmark since then, and a meeting place for state politicians, given its location across the street from the New Hampshire State House. The building was listed on the National Register of Historic Places in 1978.

The William Austin House is a historic house located at 34 Seneca Street in Trumansburg, Tompkins County, New York.

The Dr. Abram Jordan House is located along the NY 23 state highway in Claverack-Red Mills, New York, United States. It is a brick Federal style house, with some Greek Revival decorative touches, built in the 1820s as a wedding present from a local landowner to his daughter and son-in-law.

The Walter Merchant House, on Washington Avenue in Albany, New York, United States, is a brick-and-stone townhouse in the Italianate architectural style, with some Renaissance Revival elements. Built in the mid-19th century, it was listed on the National Register of Historic Places in 2002.

Highland Cottage, also known as Squire House, is located on South Highland Avenue in Ossining, New York, United States. It was the first concrete house in Westchester County, built in the 1870s in the Gothic Revival architectural style. In 1982 it was listed on the National Register of Historic Places; almost 30 years later, it was added to the nearby Downtown Ossining Historic District as a contributing property.

The Henry J. Crippen House is a historic two-family house at 189-191 North Main Street in Concord, New Hampshire. Built about 1879, it is one of a dwindling number of little-altered surviving Second Empire residences on the city's Main Street. Now converted to professional offices, it was listed on the National Register of Historic Places in 1983.
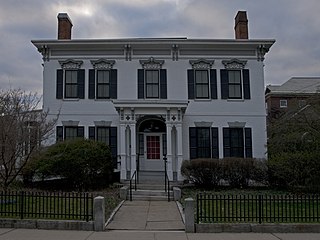
The President's House of Keene State College, formerly the Catherine Fiske Seminary For Young Ladies, is a historic house at 251 Main Street in Keene, New Hampshire. Built in 1805 and restyled in the late 19th century, it is one of Keene's oldest brick residences, and now serves as the official residence of its president. The house was listed on the National Register of Historic Places in 1976.

The Hill–Lassonde House was a historic house at 269 Hanover Street in Manchester, New Hampshire, United States. Built in 1850, it was a well-preserved example of Italianate styling. The house was listed on the National Register of Historic Places in 1985, at which time it was still owned by Hill's descendants. The house and carriage house were demolished in July 2016.

The Thomas Russell Hubbard House is a historic house at 220 Myrtle Street in Manchester, New Hampshire. The 2½-story wood-frame house was built in 1867, by a farmer turned businessman and a prosperous owner of a factory and lumberyard, and is an exceptionally elaborate Italianate villa. It was listed on the National Register of Historic Places in 1988.

The Old Post Office Block is a historic commercial building at 54-72 Hanover Street in Manchester, New Hampshire. Built in 1876, it is a local landmark of Victorian Italianate commercial architecture, serving as the main post office, and as a newspaper publishing house for many years. The building was listed on the National Register of Historic Places in 1986.

The Gen. George Stark House is a historic house at 22 Concord Street in Nashua, New Hampshire. Built in 1856, is one New Hampshire's finest Italianate houses. The house was listed on the National Register of Historic Places in 1980, and included in the Nashville Historic District in 1984.

The Portsmouth Academy building is a historic academic and civic building at 8 Islington Street in Portsmouth, New Hampshire. Built in 1809, it is one of the finest surviving examples of an early 19th-century academic building in northern New England, and is attributed to James Nutter, one of the finest local builders of the period. In addition to housing the Portsmouth Academy, it later housed the city's public library, and presently houses Discover Portsmouth, a local tourism marketing organization. It was listed on the National Register of Historic Places in 1973 as "Portsmouth Public Library".

The Deerfield Town House is the town hall of Deerfield, New Hampshire. Built in 1856, it is one of the state's finest examples of public Greek Revival architecture. The building was listed on the National Register of Historic Places in 1980, as "Town House".
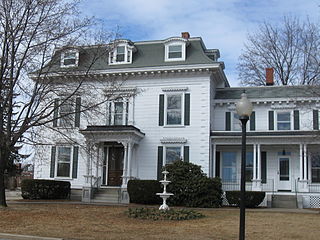
The John W. Busiel House is a historic house at 30 Church Street in Laconia, New Hampshire. It was built in 1865 by John W. Busiel, owner of a local textile mill. It is now, as it was at the time of its construction, one of the finest 19th-century houses in the city, and is an excellent and little-altered example of Second Empire style. Since 1905 it has served as the rectory for the St. Joseph Roman Catholic church. The house was listed on the National Register of Historic Places in 1994.

Goshen Historic District is a national historic district located at Goshen, Elkhart County, Indiana. The district encompasses 751 contributing buildings and 1 contributing site in the central business district and surrounding residential sections of Goshen. The town was developed between about 1840 and 1930, and includes notable examples of Italianate and Queen Anne style architecture. Located with in the district are the separately listed Elkhart County Courthouse and Goshen Carnegie Public Library. Other notable buildings include the Kindy Block (1881), Central Block (1882), Spohn Building (1909), Harper Block (1888), Noble Building, Jefferson Theater (1907), General Baptist Church (1859), First Methodist Church (1874), and St. James Episcopal Church (1862).
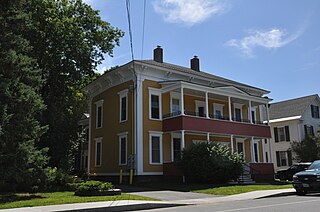
The Shearer and Corser Double House is a historic house at 592 Summer Street in St. Johnsbury, Vermont. Built as a school about 1854, it has had a history of varied uses and prominent local owners, and has high quality Colonial Revival and Italianate features. It was listed on the National Register of Historic Places in 1994.

The Webster Memorial Building is a historic house at 36 Trumbull Street in downtown Hartford, Connecticut. Built in 1870 and extensively restyled in 1924, it is a rare example of Georgian Revival architecture in the downtown area, noted for its historical association with the Family Services Society, a prominent local charity. The building, now in other commercial use, was listed on the National Register of Historic Places in 1982.























